I hesitate to even post these because we are SO FAR FROM DONE. But, to keep Aunty Kylies happy… here you go – some before / current (not after) photos of some areas:
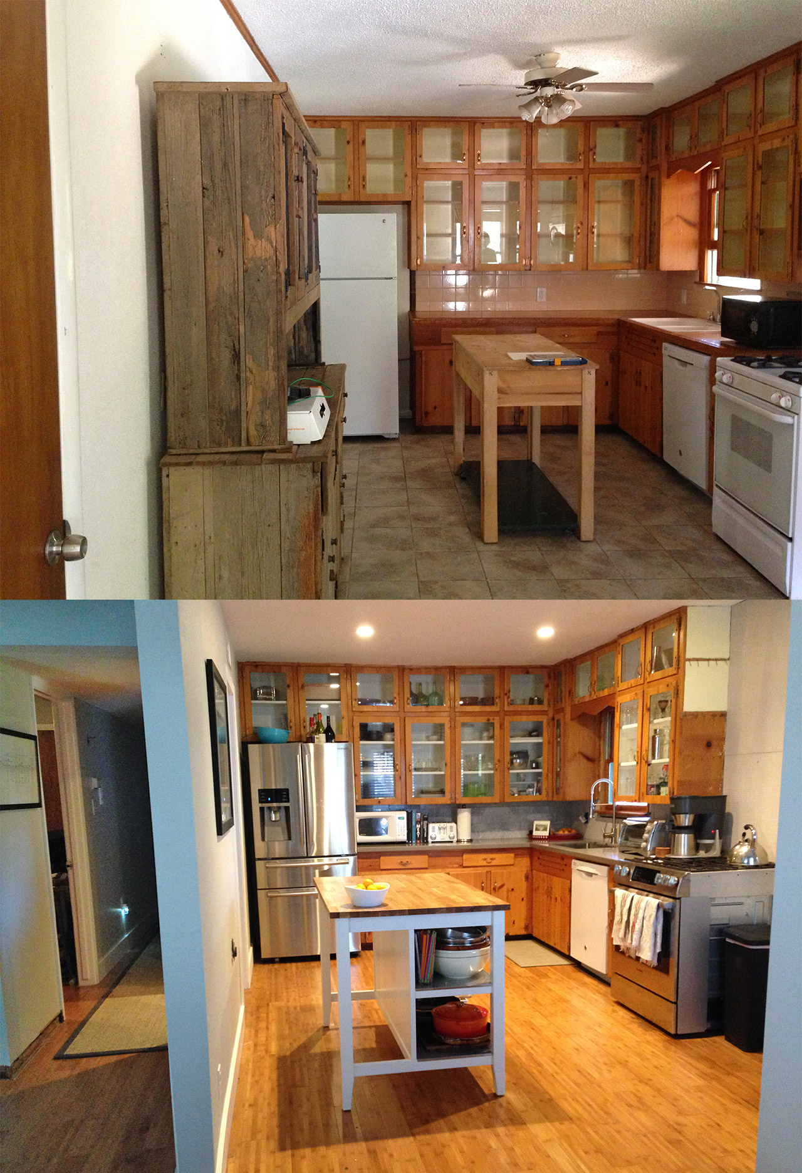
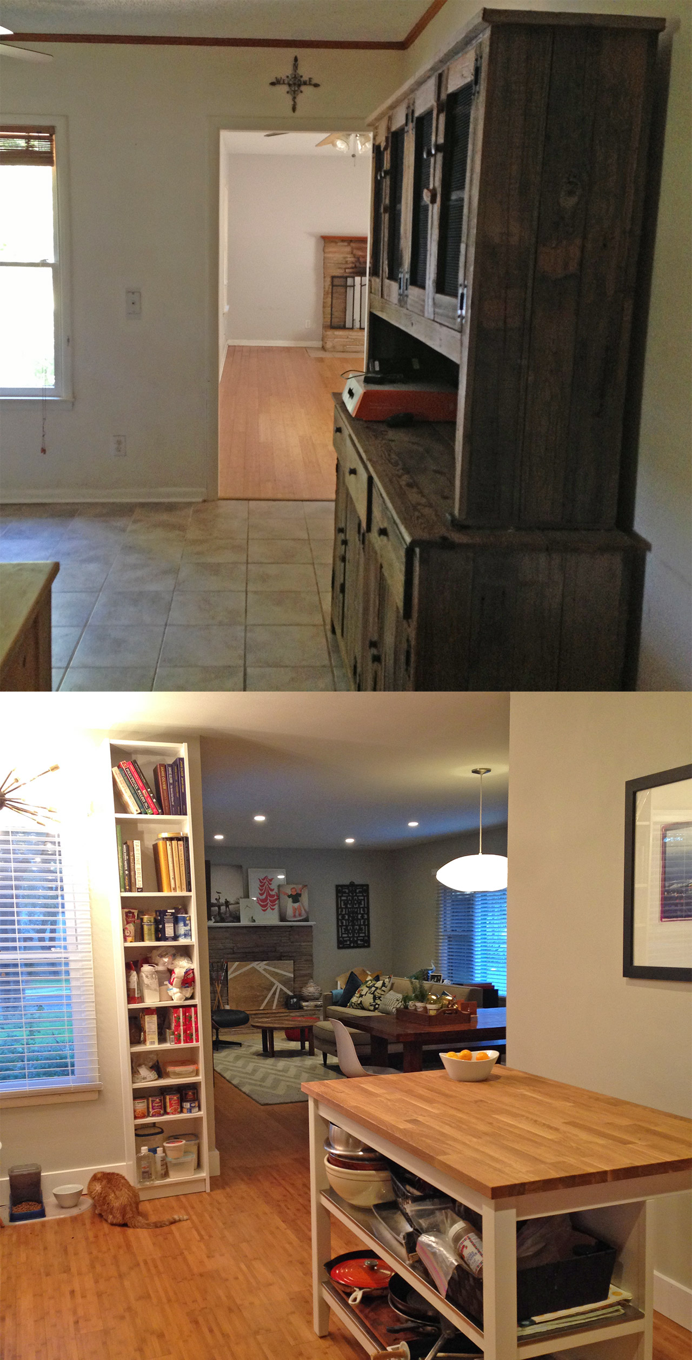
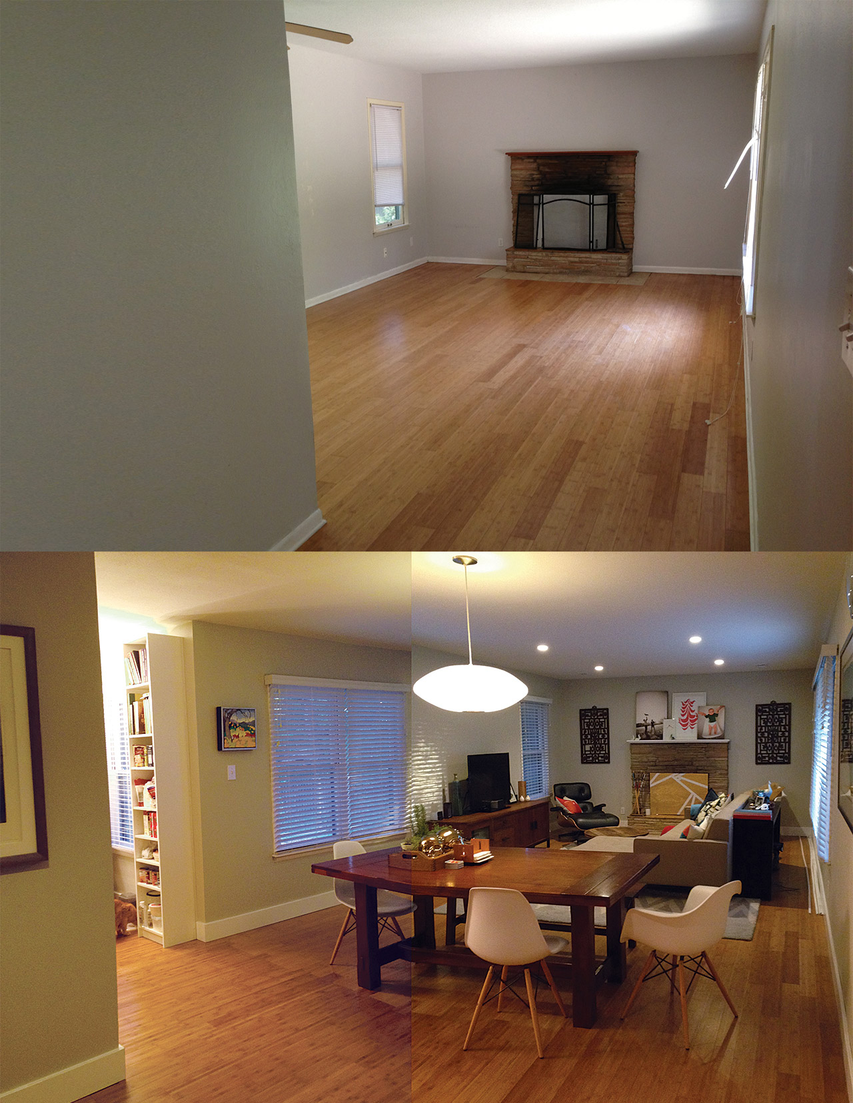
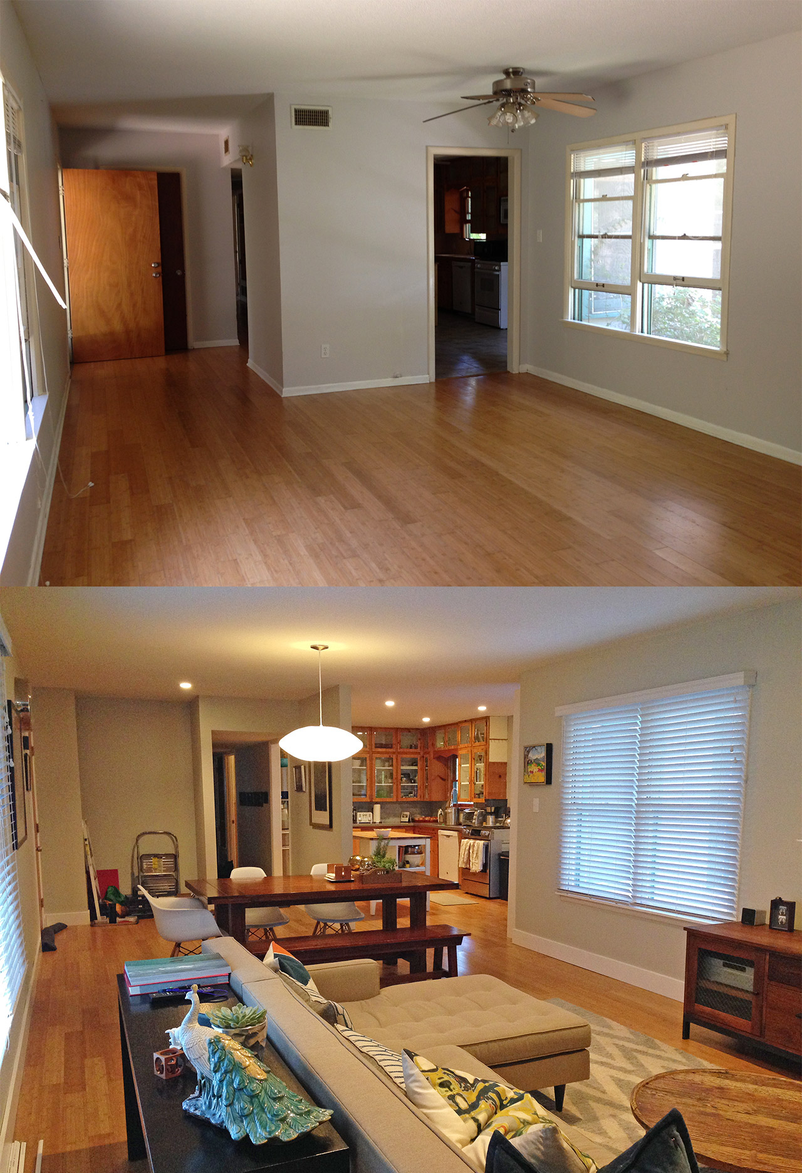
I hesitate to even post these because we are SO FAR FROM DONE. But, to keep Aunty Kylies happy… here you go – some before / current (not after) photos of some areas:




We had one of my old roller derby teams coming over for the end of the year party at the house on Saturday night and the weird piece of plywood that has been blocking the big ol’ empty hole that is the fireplace was bugging me. And I had some leftover spray paint… so I thought – what the heck… let’s paint something gold!
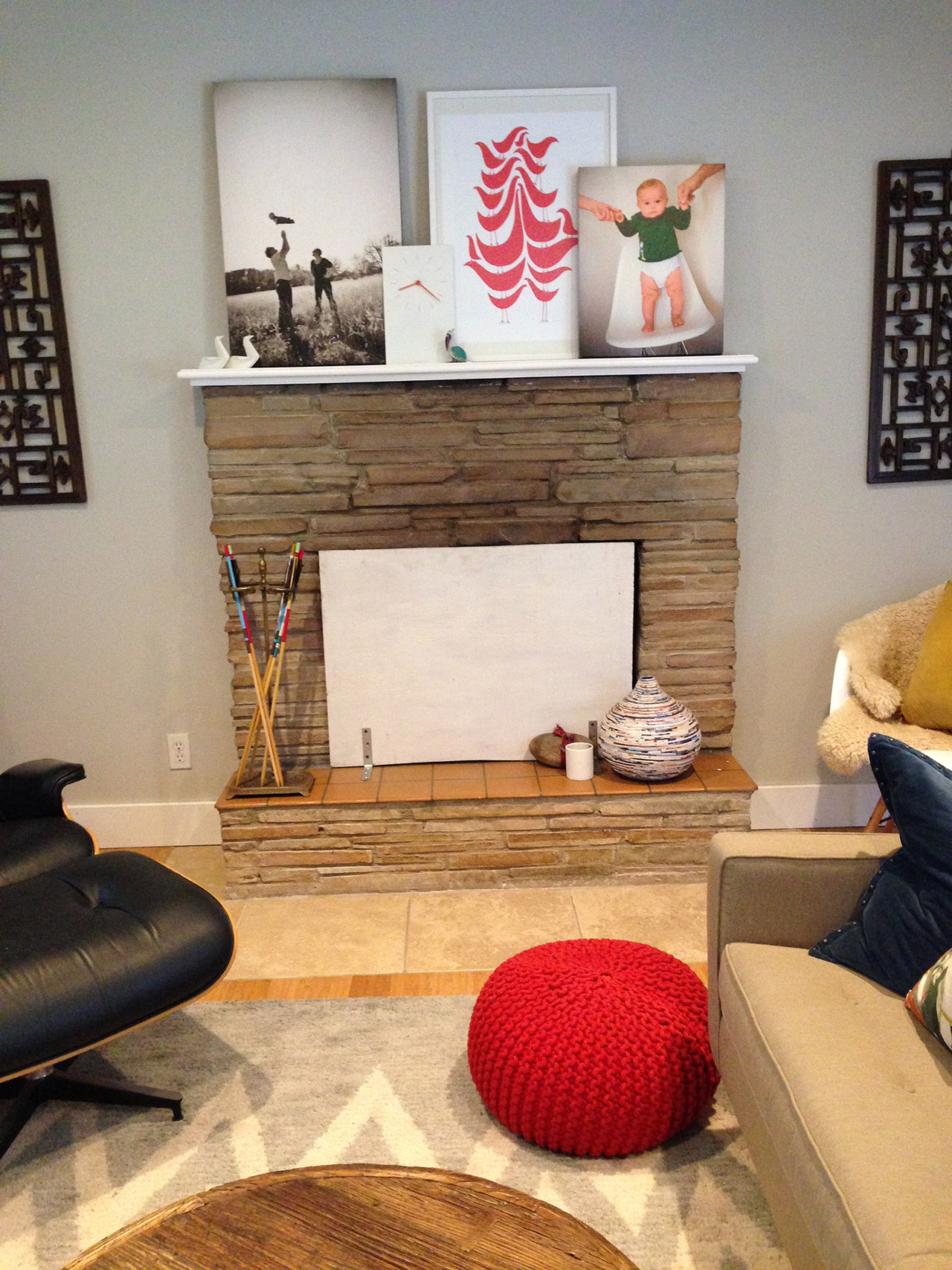
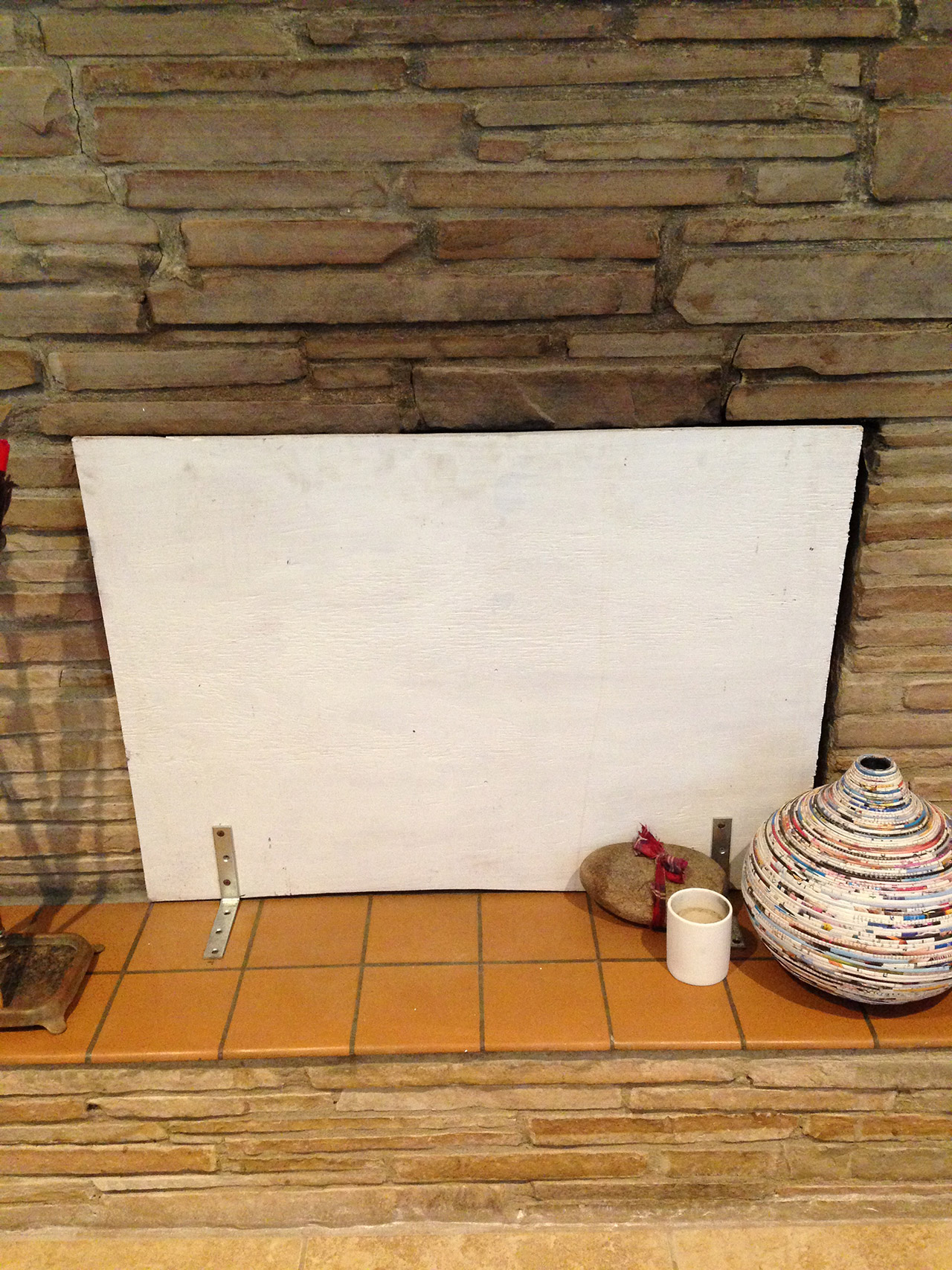
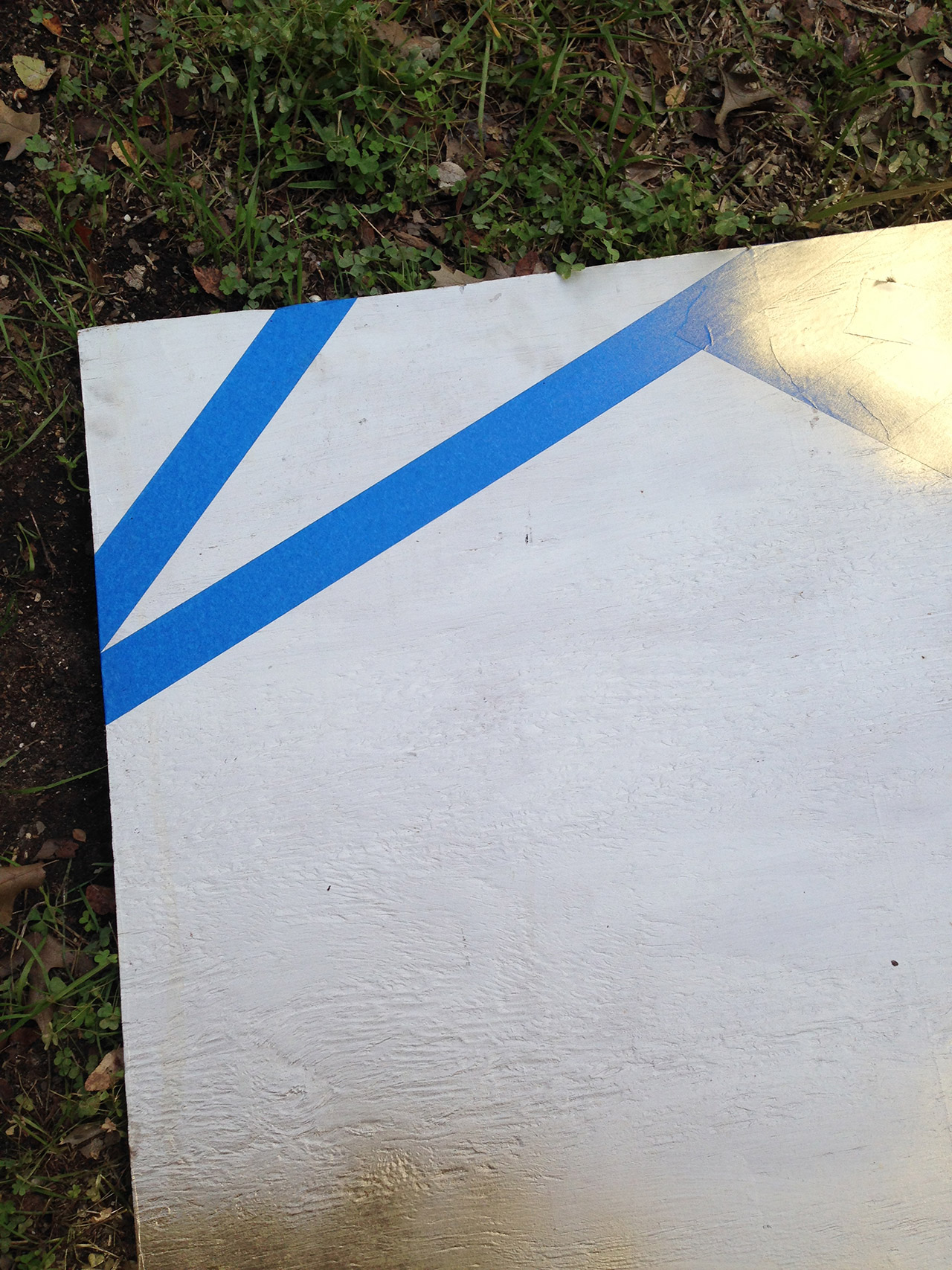
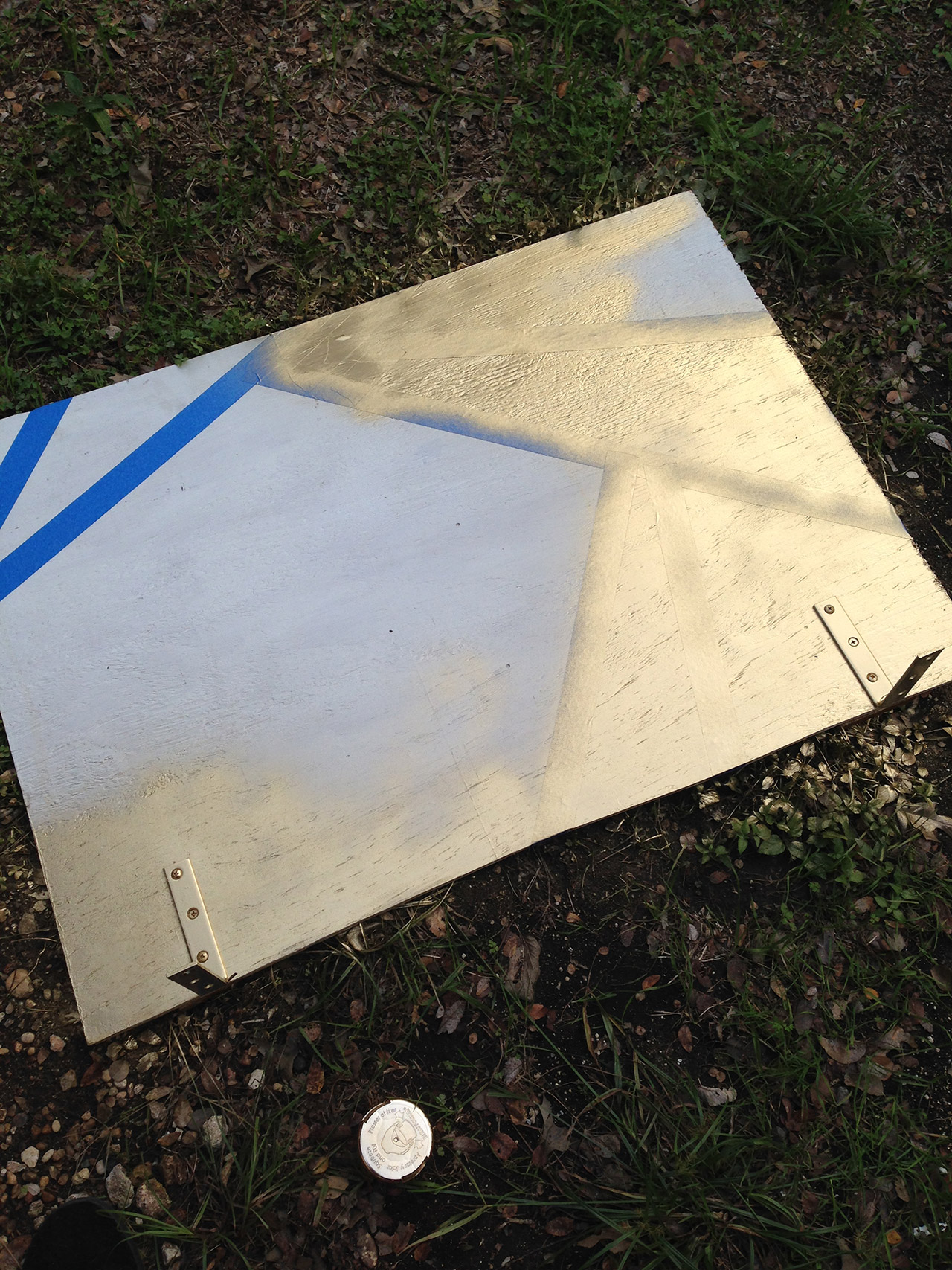
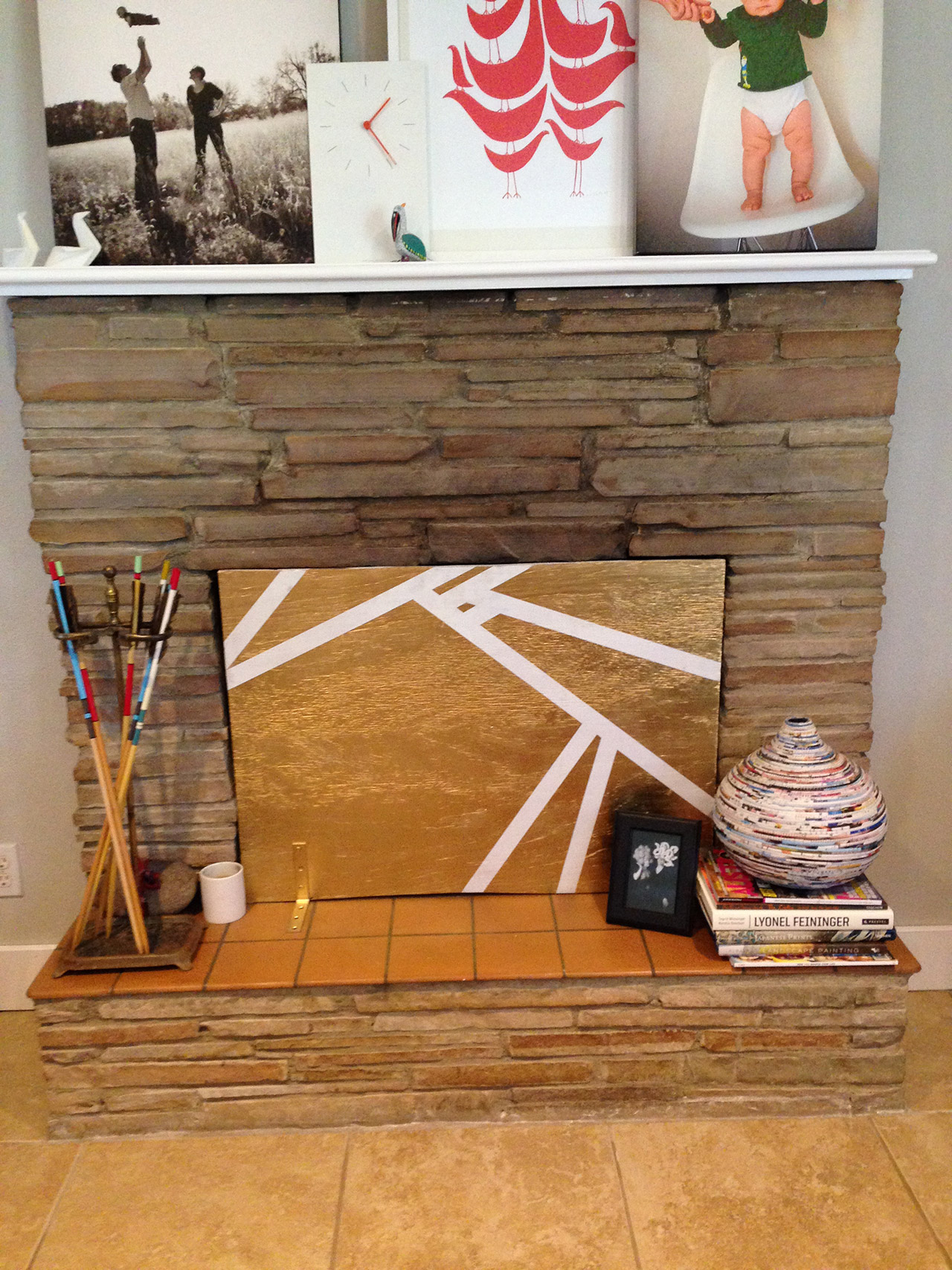
We ripped out the old backsplash ages ago because we wanted to get all the major demo out of the way before we really moved in. So we’ve been living with the innards of the walls exposed since early October. Marc couldn’t start the new backsplash until the counter was in so… we just waited.
I had a plan a long time ago to do marble subway tile – I had even purchased the tile and stored it at mom’s house (I’m still not quite sure how to thank her for all that she has done for us…oh wait…maybe we could just get all of our crap out of her house? Actually, we don’t have room for that yet…maybe just a really nice card.)
With all the waiting, came doubting.
Should we just go with white subway tile? It’s so classic yet at the same time so cool right now.
I went back and forth and back and forth and back and forth.
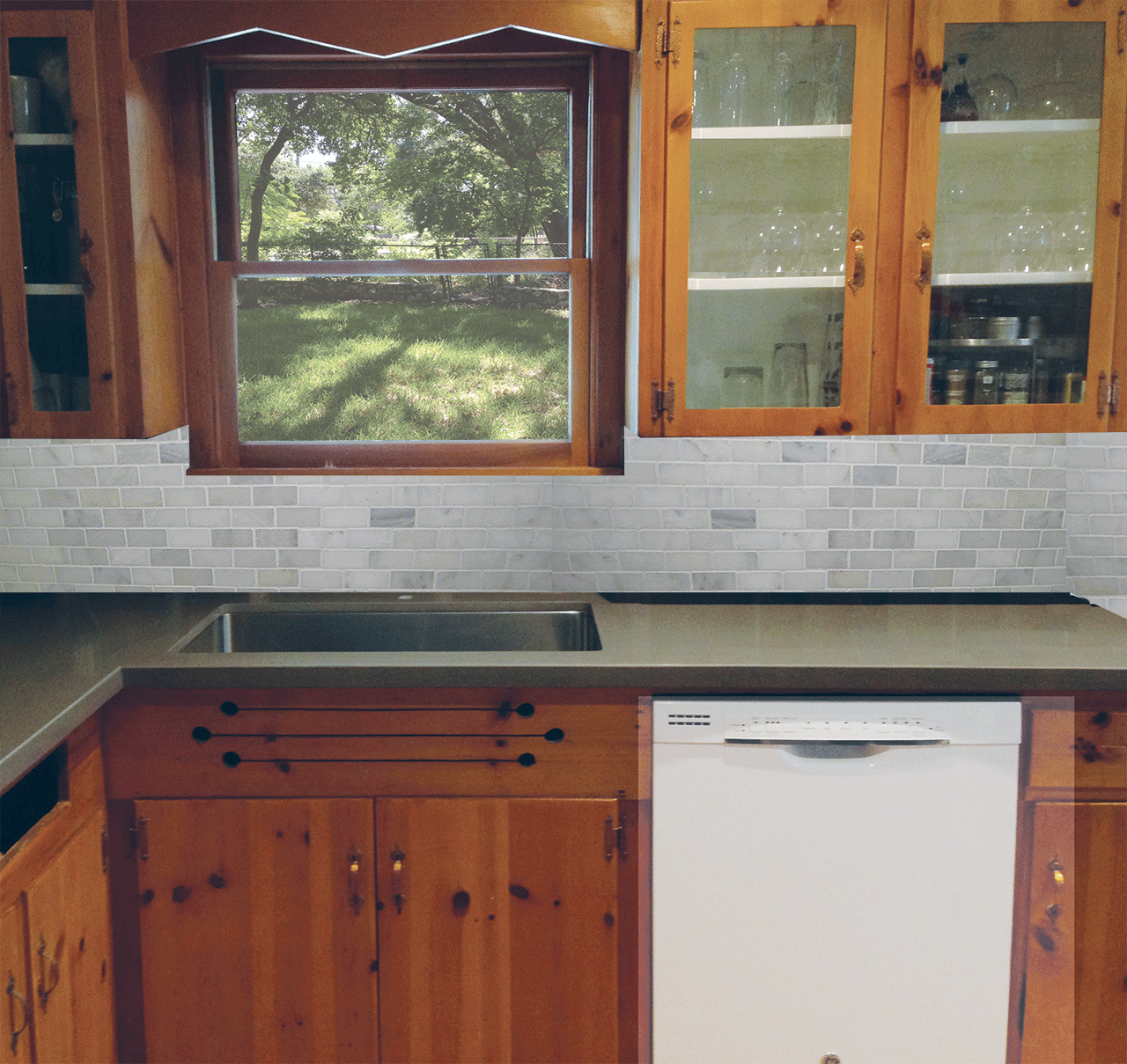
I also hacked in the colors that someday I’d like to paint the cabinets and that that might give me clarity.
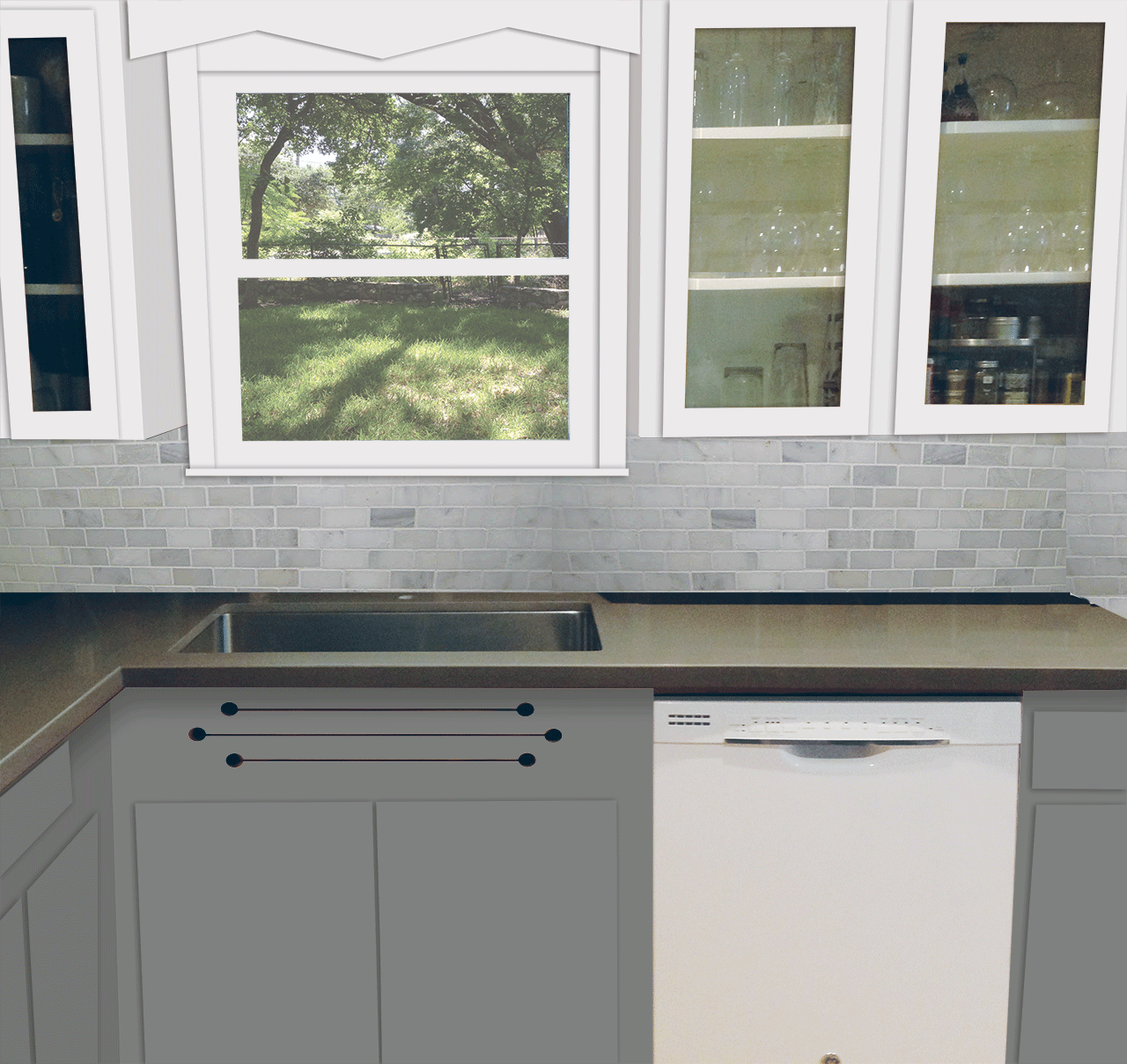
I was perfectly decisive for every decision on the house… except THIS ONE.
And so it wasn’t until the morning that Marc was going to start the install that we decided. Or rather, went back to our original plan.
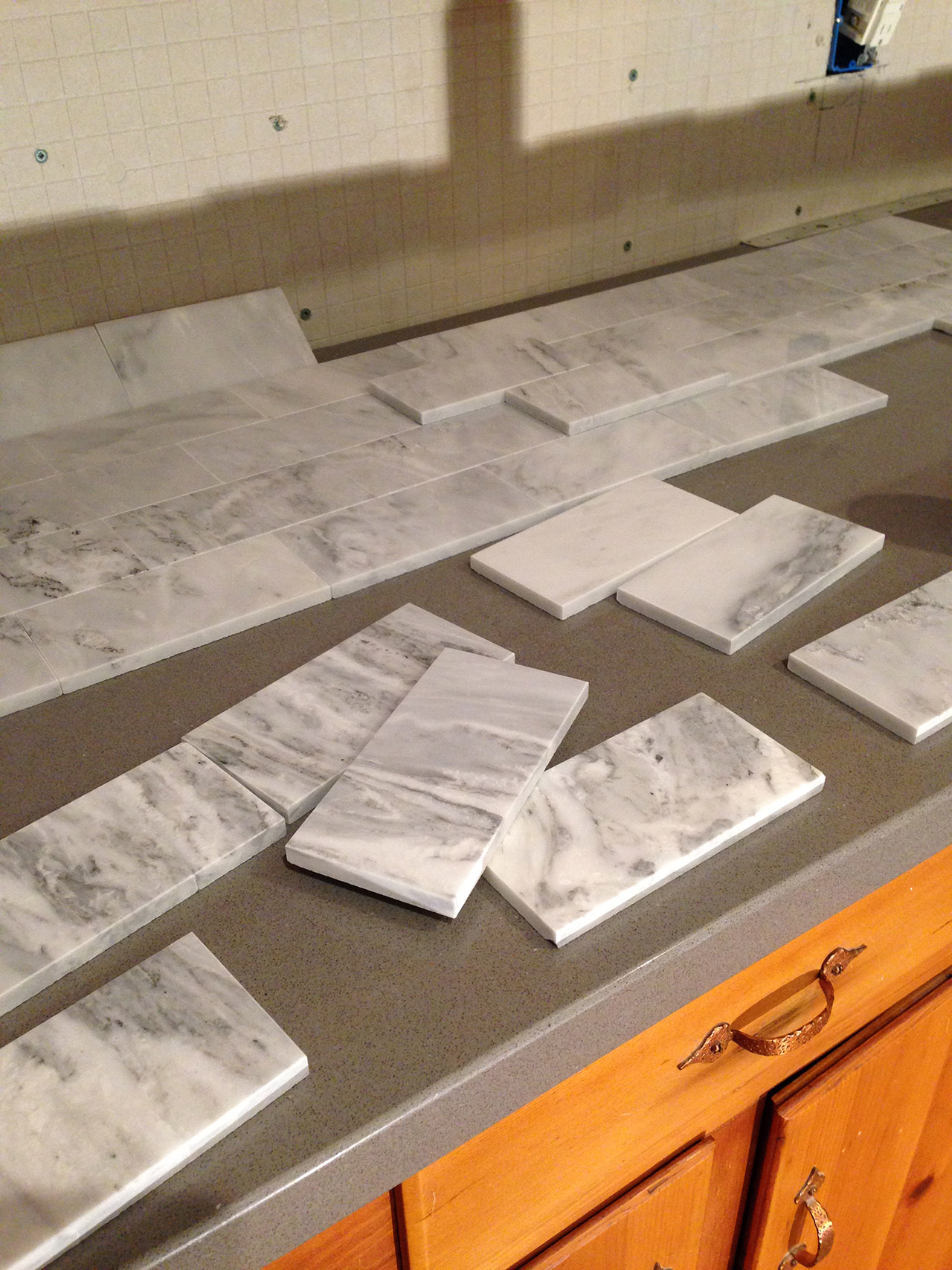
The marble is scary because while it’s pricier than plain white subway tile, it is made of the stuff that doesn’t get made into stunning slab marble. So you get a lot of variation in color and pattern. I decided that to do this right I would need to lay out every tile into a design that put similar marble pieces together and subtly transitioned from one to the other, rather than just letting Marc open up boxes willy-nilly and pop the tiles up on the wall. It was an awesomely excruciating puzzle. But, I’m happy that I did. I was able to find pieces that actually fit together to create larger striations and patterns in the wall.
I was apprehensive and asked for a lot of folks’ advice, but, I’m really happy that we stuck to our guns. This will be unique but, still classic; interesting but, subtle. And I’m pretty sure that when we redo the bathroom that it will be floor to ceiling white subway tile. Which feels like a better fit for that tile and this house to me.
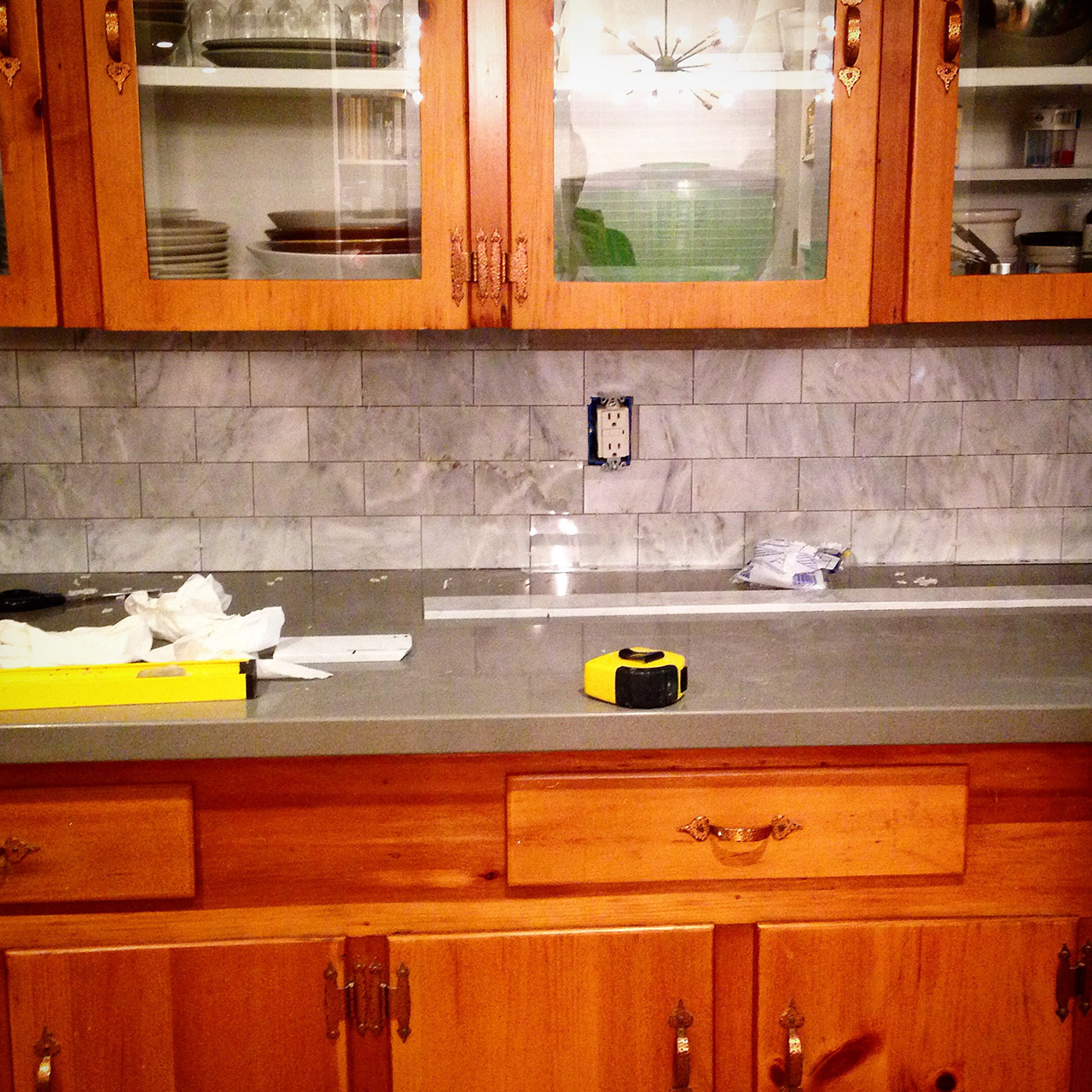
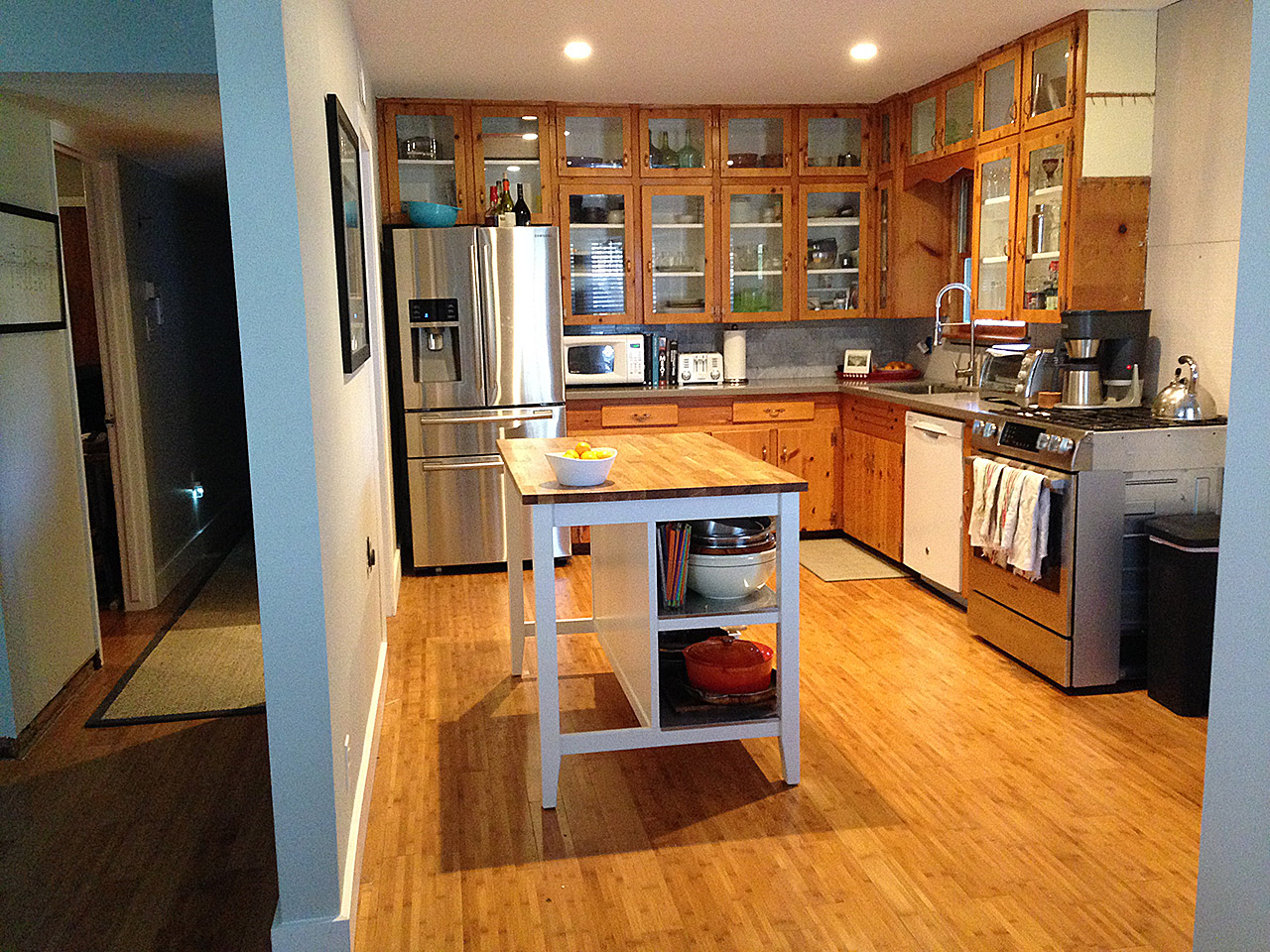
(Note: the backsplash isn’t even close to done. Marc still needs to do the wall behind the sink and stove and grout it all. But, we do what we can when we can.)
[nggallery id=23]
The bamboo floor that we inherited in this house is good enough. There was a big part of me that wanted to rip it out and put in real hardwood rather than matching existing and just patching in the new areas… but, the budget and the desire to move-in sooner rather than later persuaded Marc and me to stick with the bamboo. Harrison loves it because he can slide on his socks. But twice I slipped and fell. FELL! On my butt and bruised by elbow and hip. It hurt and was needless to say super embarrassing. So I found an awesome sisal runner for the hallway from Overstock.

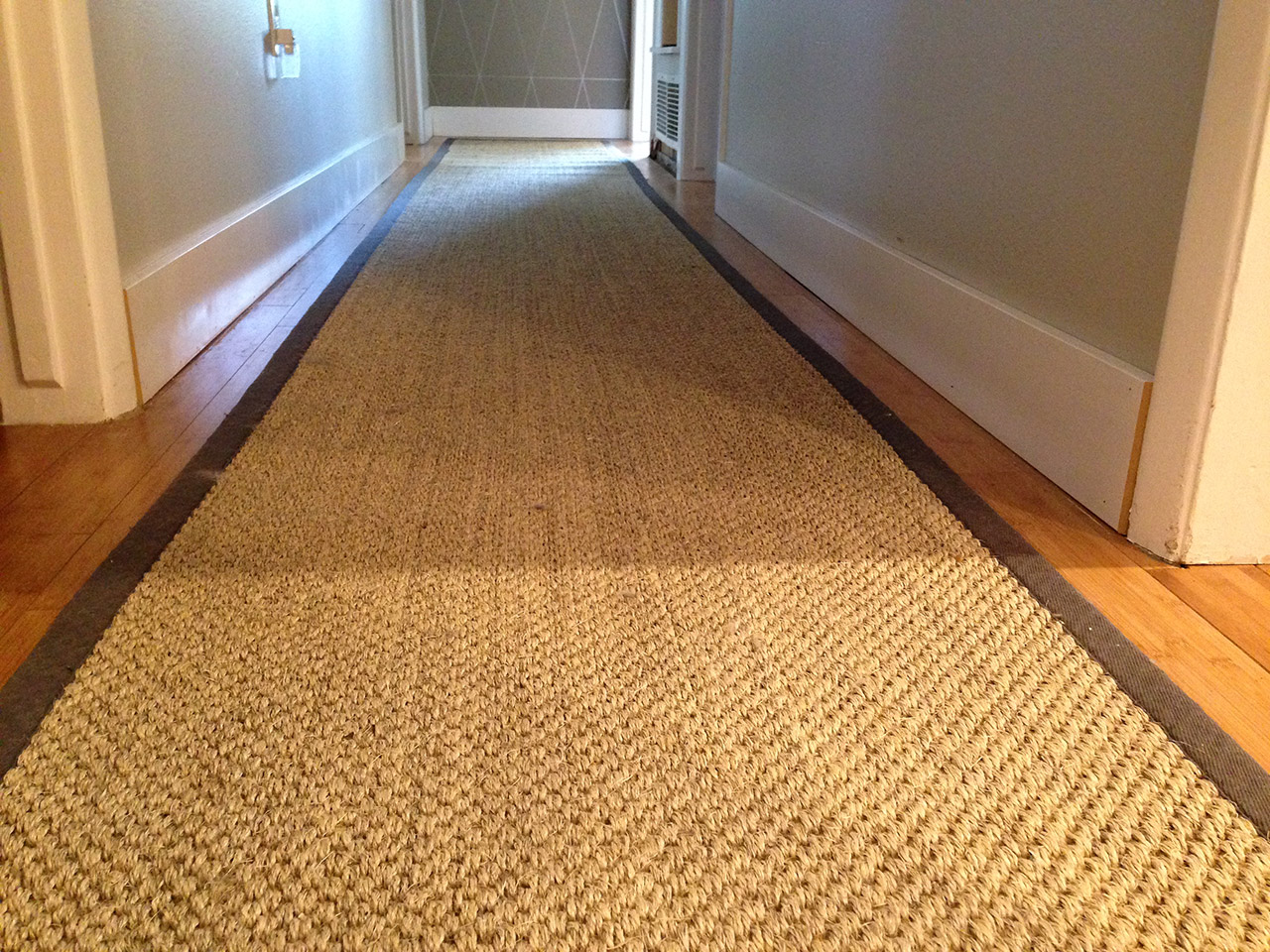
Also – we got a new fridge! That actually fits all of our food!
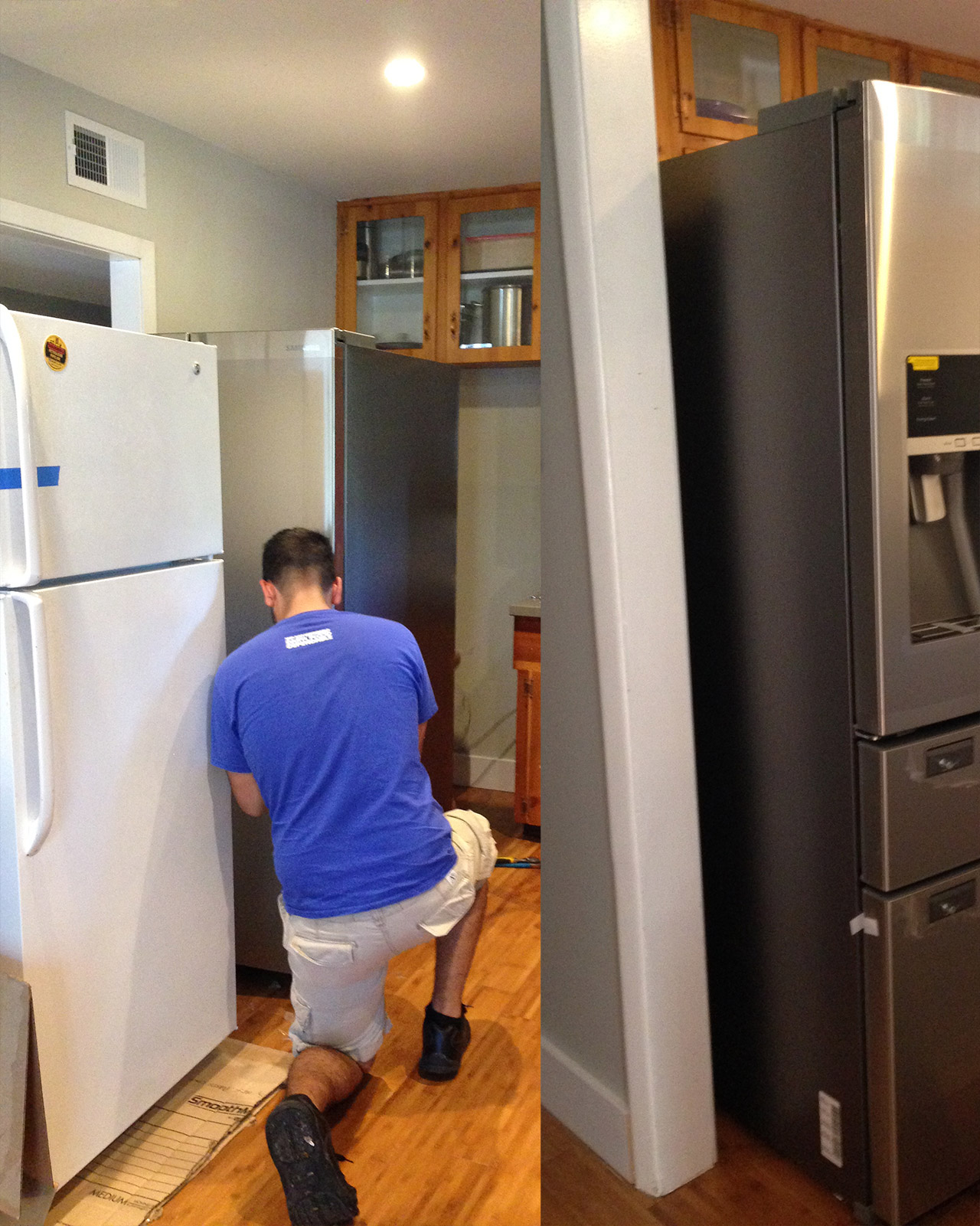
Good stuff.
So you figure after all that Marc would want to sit back and relax a little, but, why go join the rest of Austin to enjoy the last warm weekend of the year when you could instead, rip out the toilet!?
Ugh.
The old toilet was really small and Marc hated it. The flushing system stopped working for a day or two and Marc was in charge of manually flushing for all of us by sticking his hand into the back to pull the broken plug. So the first chance he got – without warning – he ripped it out and threw it into the front yard. Which was a bit shocking. And slightly annoying ’cause some of us may have needed to use it. But, LITERALLY as I was taking the photo of the toilet in our front yard…lamenting over the fact that as soon as this new house gets one thing fixed it’s on to the next…feeling like we were never going to be done…
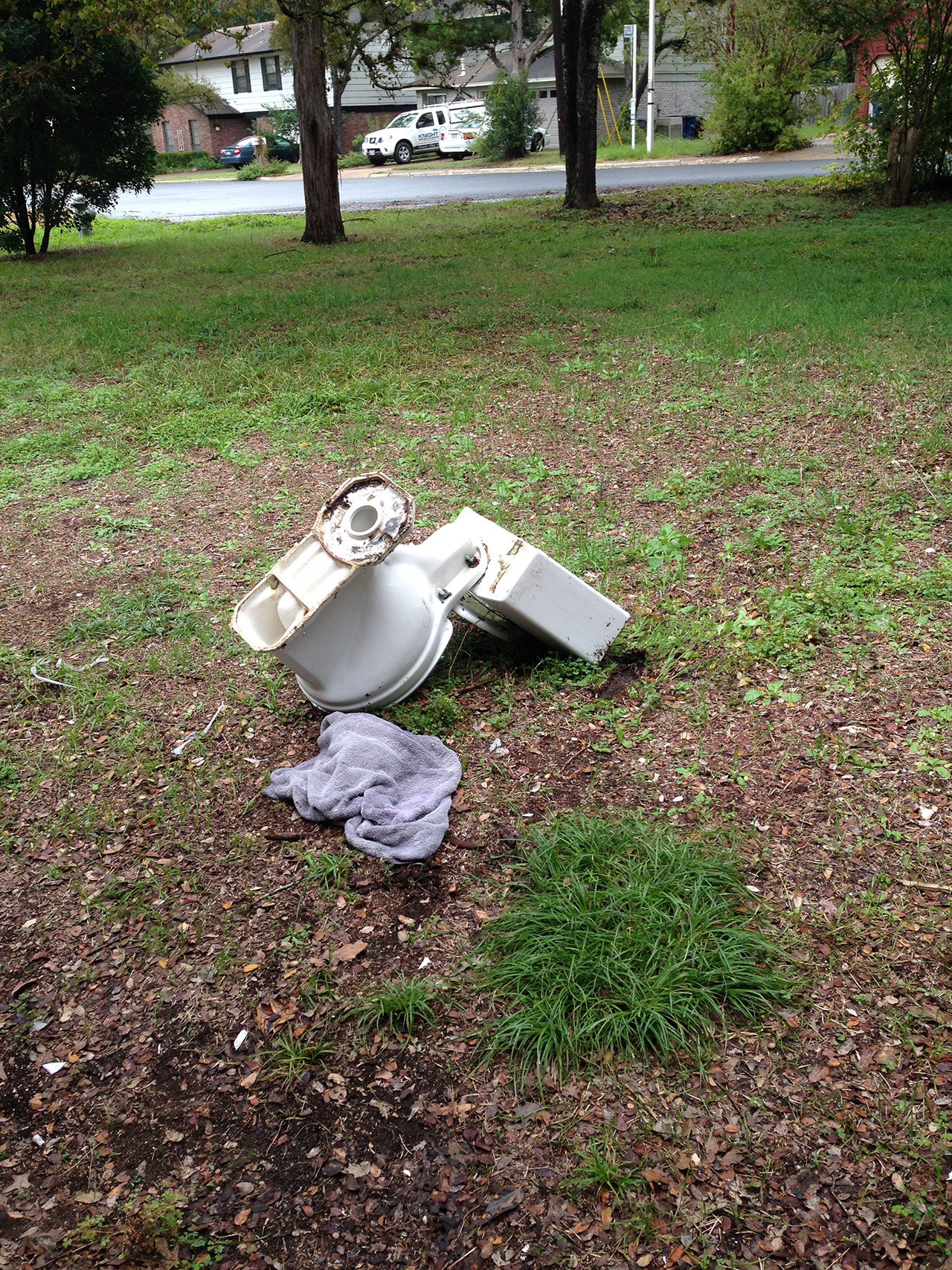
No joke – a butterfly came and landed on it. Right in front of me.
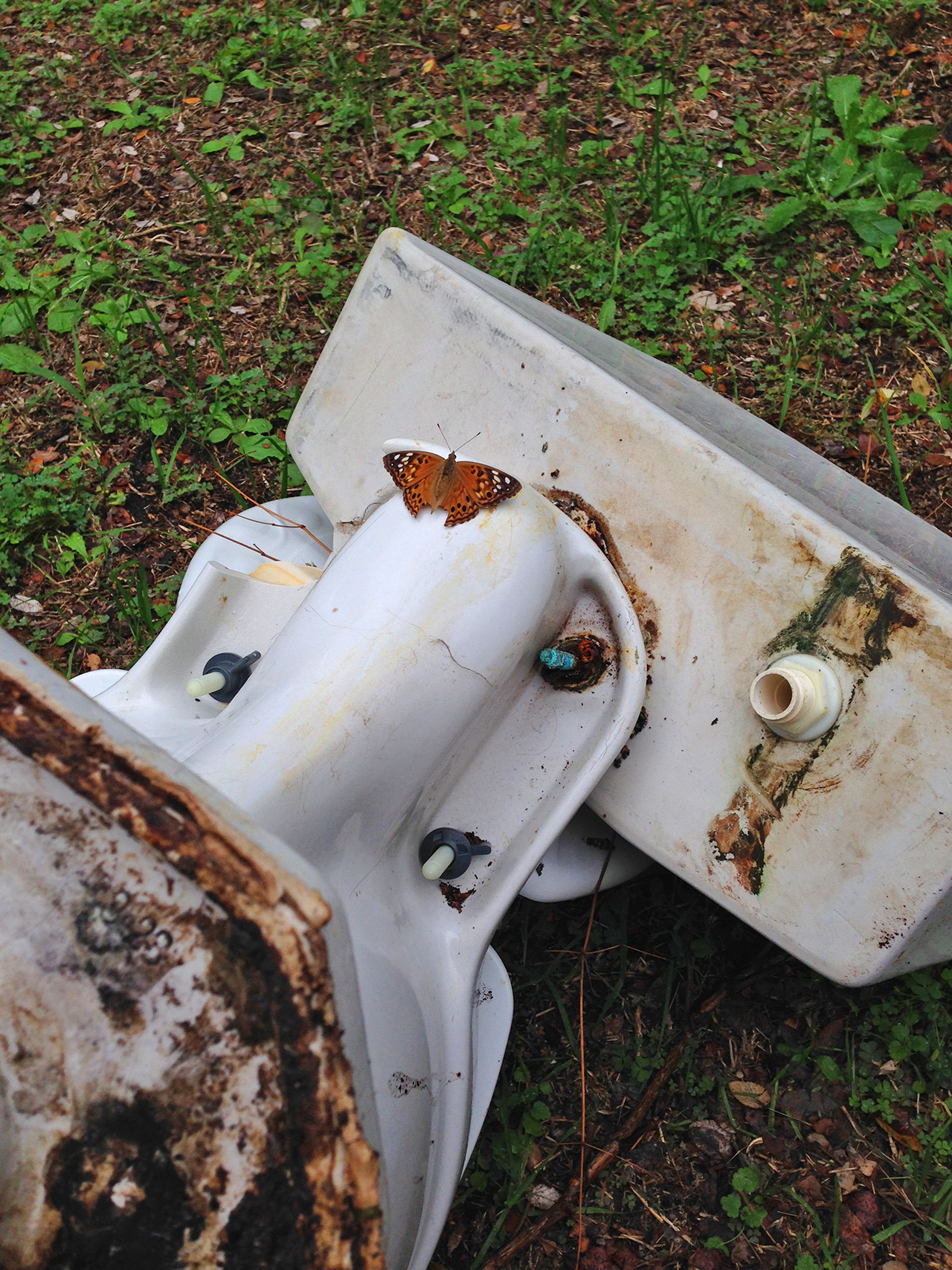
I took this as a sign that everything was going to work out. This little creature had brought me the hope I needed to continue on the path of home renovation, to trust that this wasn’t the biggest mistake of our lives. I just knew that the butterfly was a symbol of better days to come.
When I showed Marc the photo of the miracle that had just occurred in our yard, he replied – still pissed off about the toilet – with a curt, “Well, butterflies do eat poop.”
So it goes.
[nggallery id=22]
One post script to the story. While we figured it was old, we didn’t think it would have been original. Or older than original to the house. The date in the middle there reads 1937. OOPS – maybe Marc shouldn’t have heaved it onto the lawn and then let his son crack it into a hundred pieces with a sledge hammer? I bet some yuppy-hipster would have paid us good money to put that old piece of crap in their fancy modern farmhouse. Oh well.
So it goes.

While Marc was busy making a mess I worked on some finishing touches for H’s room.
I kinda love it in there. And so does he. In fact, after being apprehensive about this whole moving thing for a while, he came in to see his room and informed Marc and me that he was going to live in this room forever… or at least until he’s twenty… or thirty. (We’ll see about that, kid.)
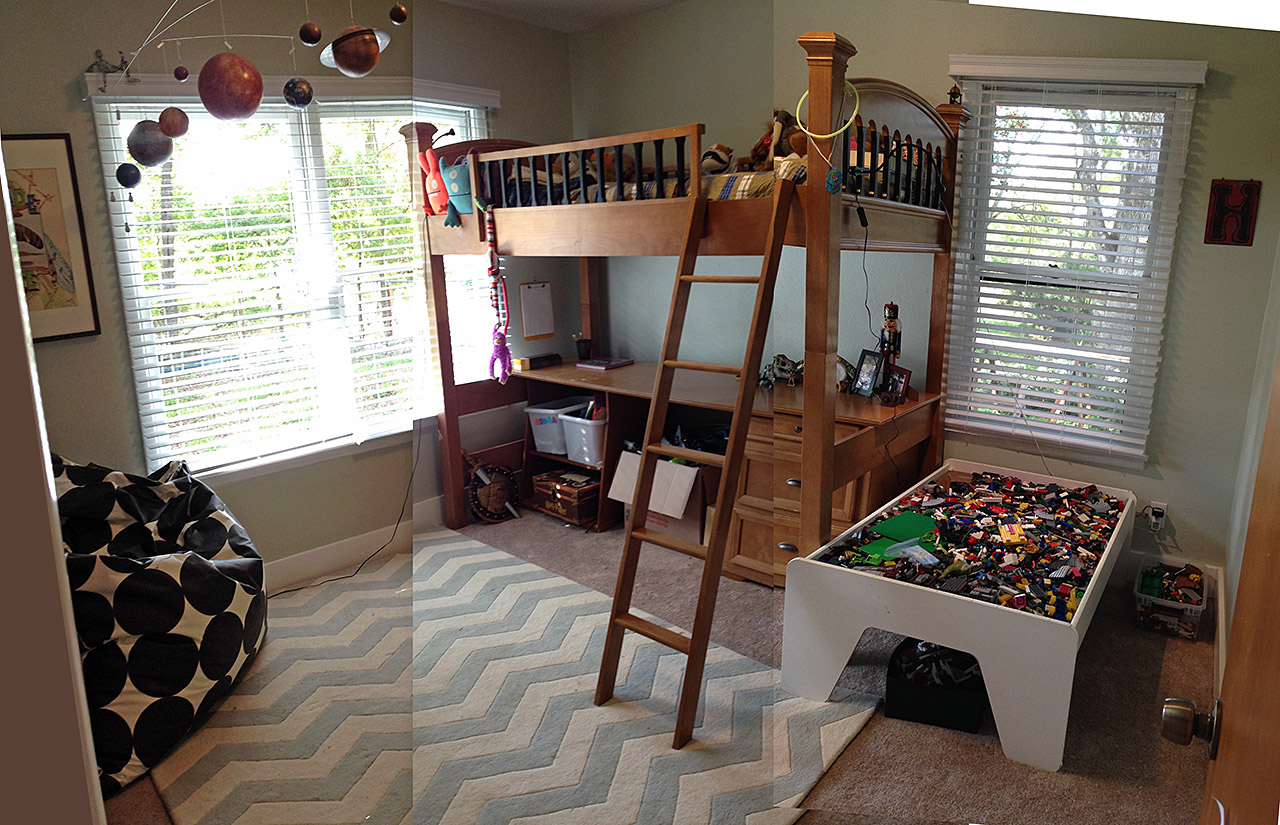
And since that last photo, we’ve done even more:
[nggallery id=21]
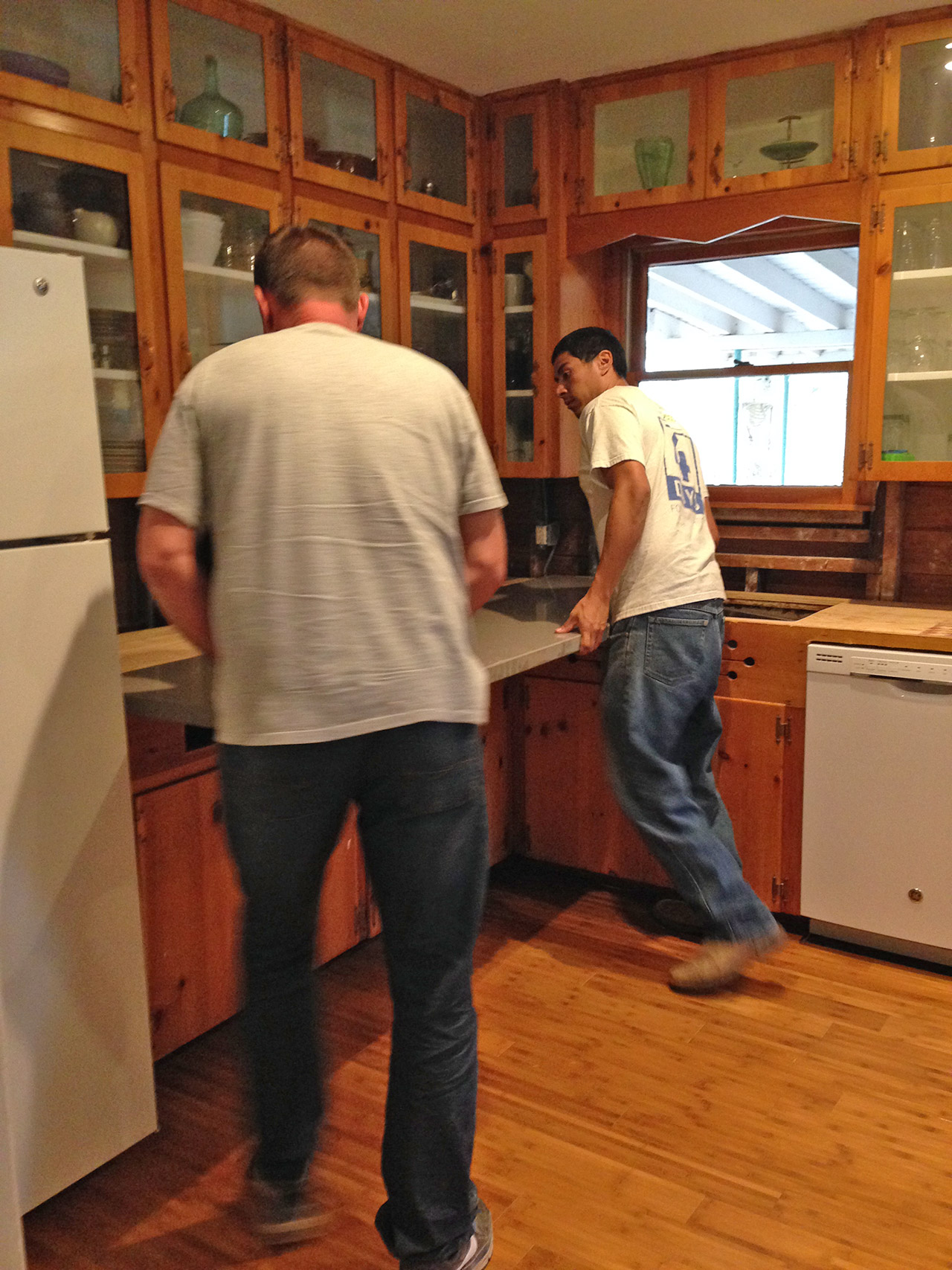
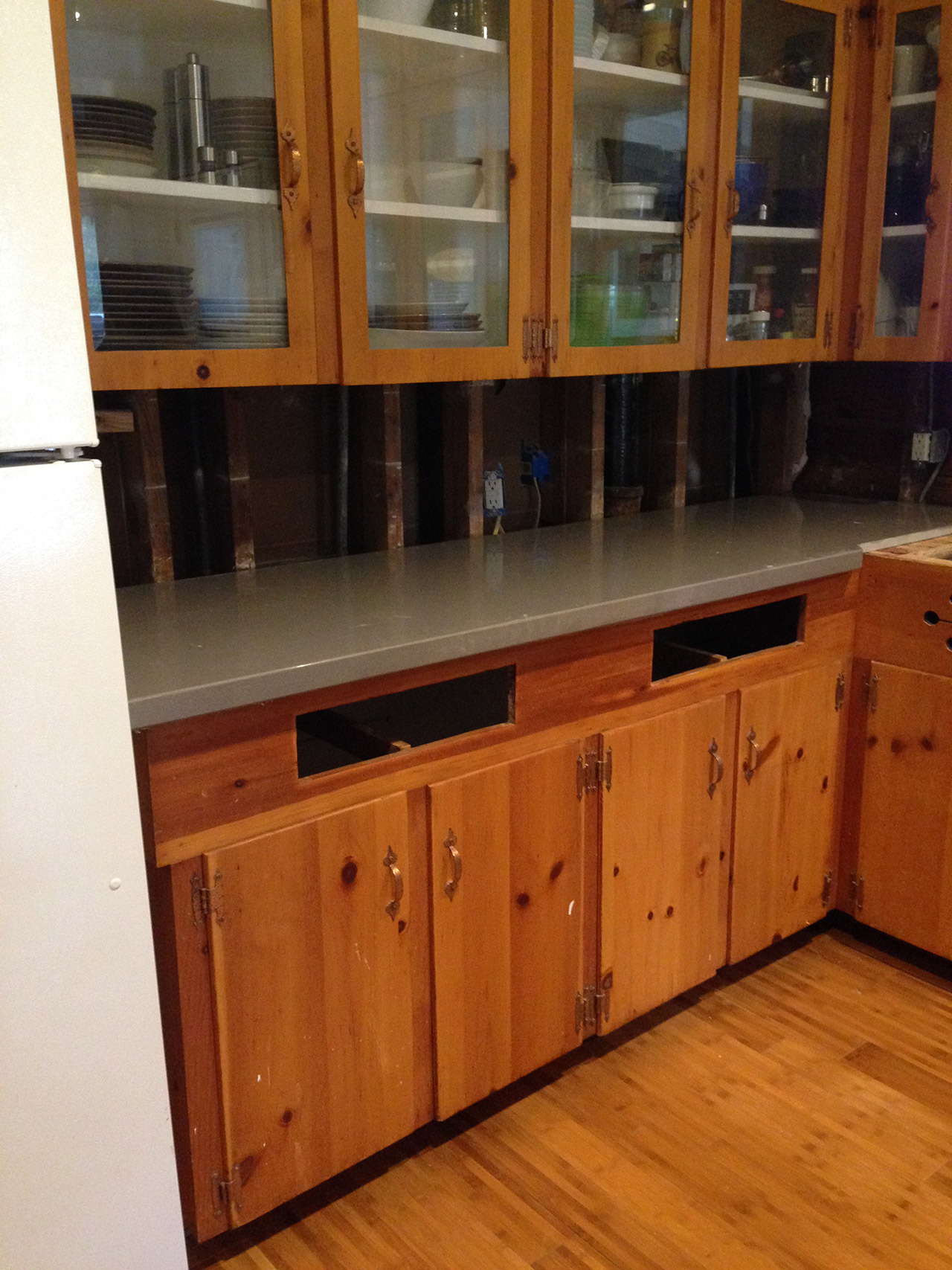
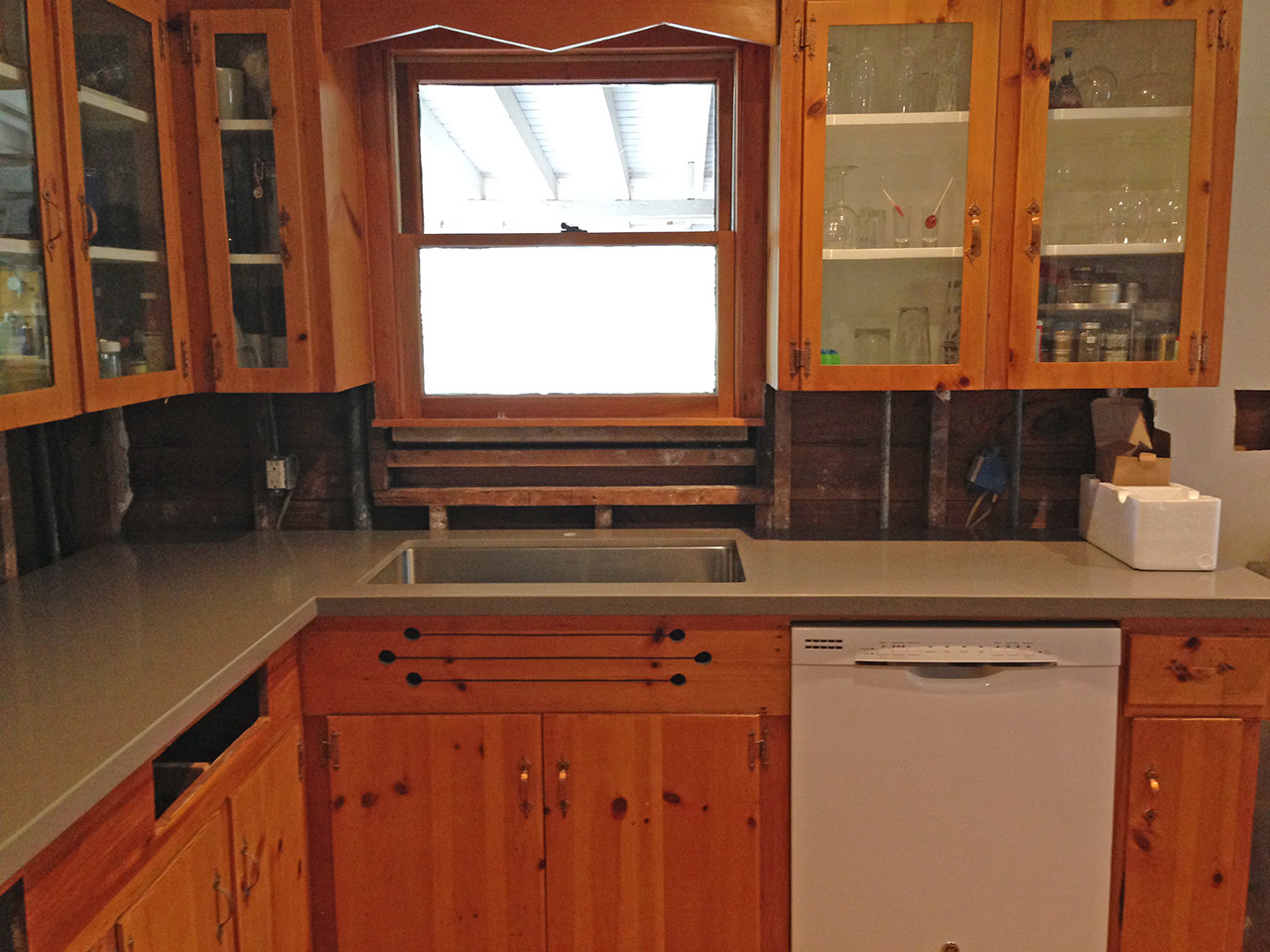 … and sink – TAA-DAA!
… and sink – TAA-DAA!

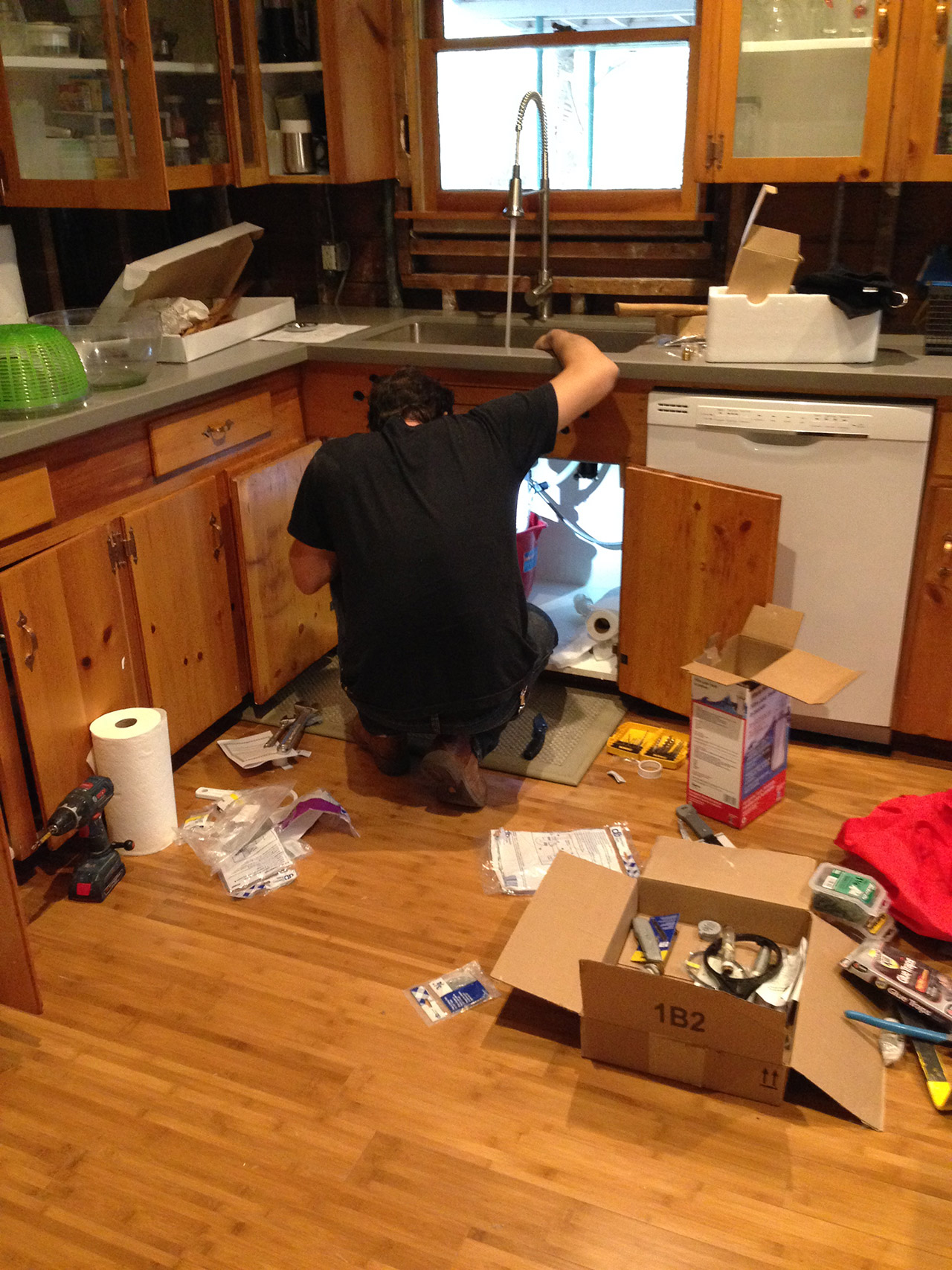
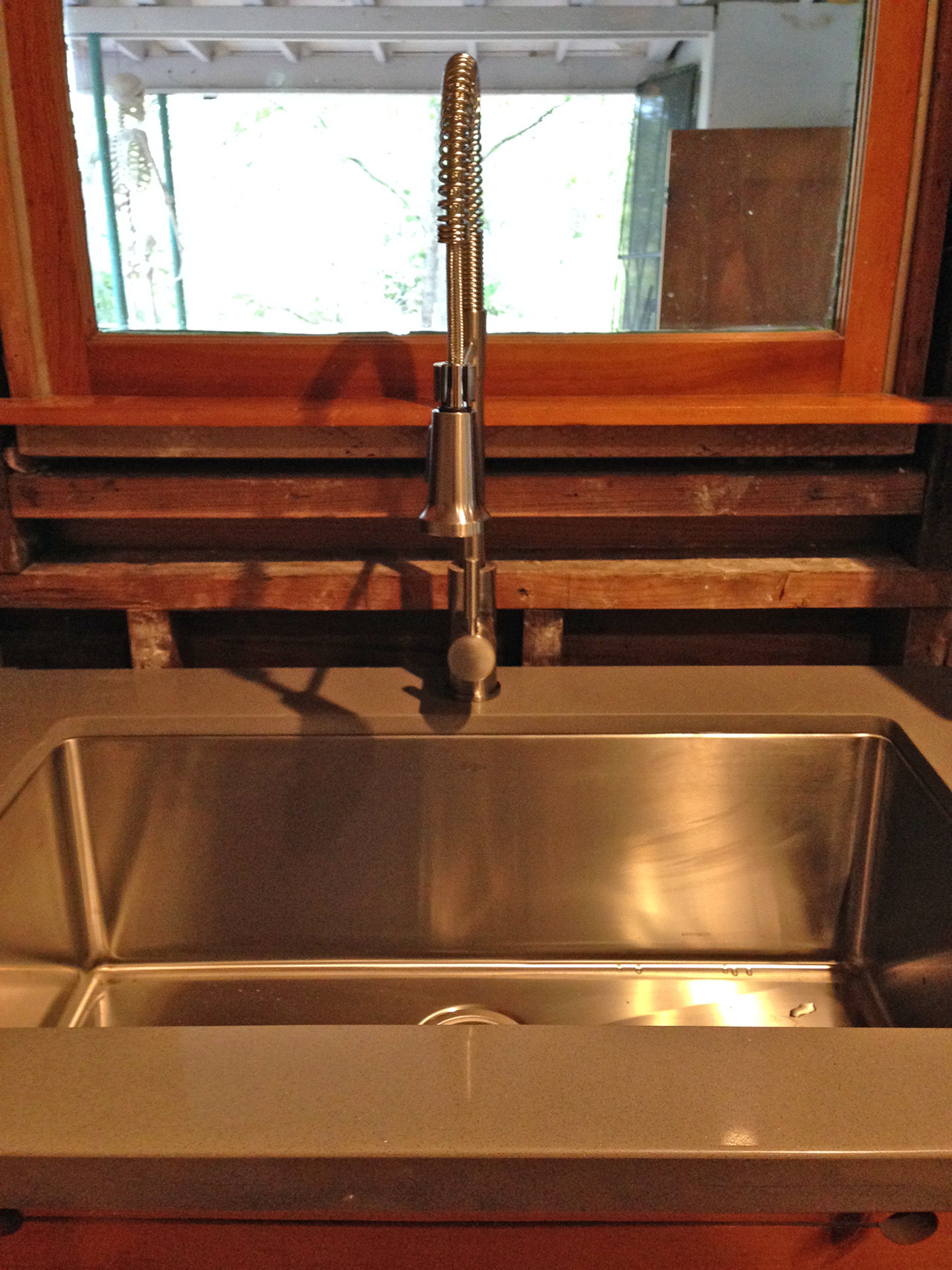
The counter is Expo Gray Silestone from Home Depot.
Back before we even moved in, Home Depot had a big sale on countertops. We weren’t fond of the copper-sheet+acrylic invention that a previous owner had installed and considered a selling-point. The detail on the edge was cool, but, it was a too much wood for me.

I realize that this is not a popular decision among my hipster friends. And I get it – it looks cool… for a dining table! or any kind of table! But, a kitchen counter? Sorry, no. So we ordered new counters, choosing a medium gray silestone that sort of had the appearance of cement. Originally, after talking with my Aunt Margaret I was really set on a faux marble silestone, but, at this point saving $1,000 was a huge selling point in going gray. Plus Marc really liked it. But, that was early September, so honestly we had kind of forgot about it because it took ages for the install company to work us into their schedule. Then I got a call on my birthday saying it was ready. We gave ourselves the weekend to demo the old counter – surely it wouldn’t be THAT big of a job – right?
We hoped that we could remove the old countertop and use it in the shop out back, but, then Marc started to attempt taking it off.
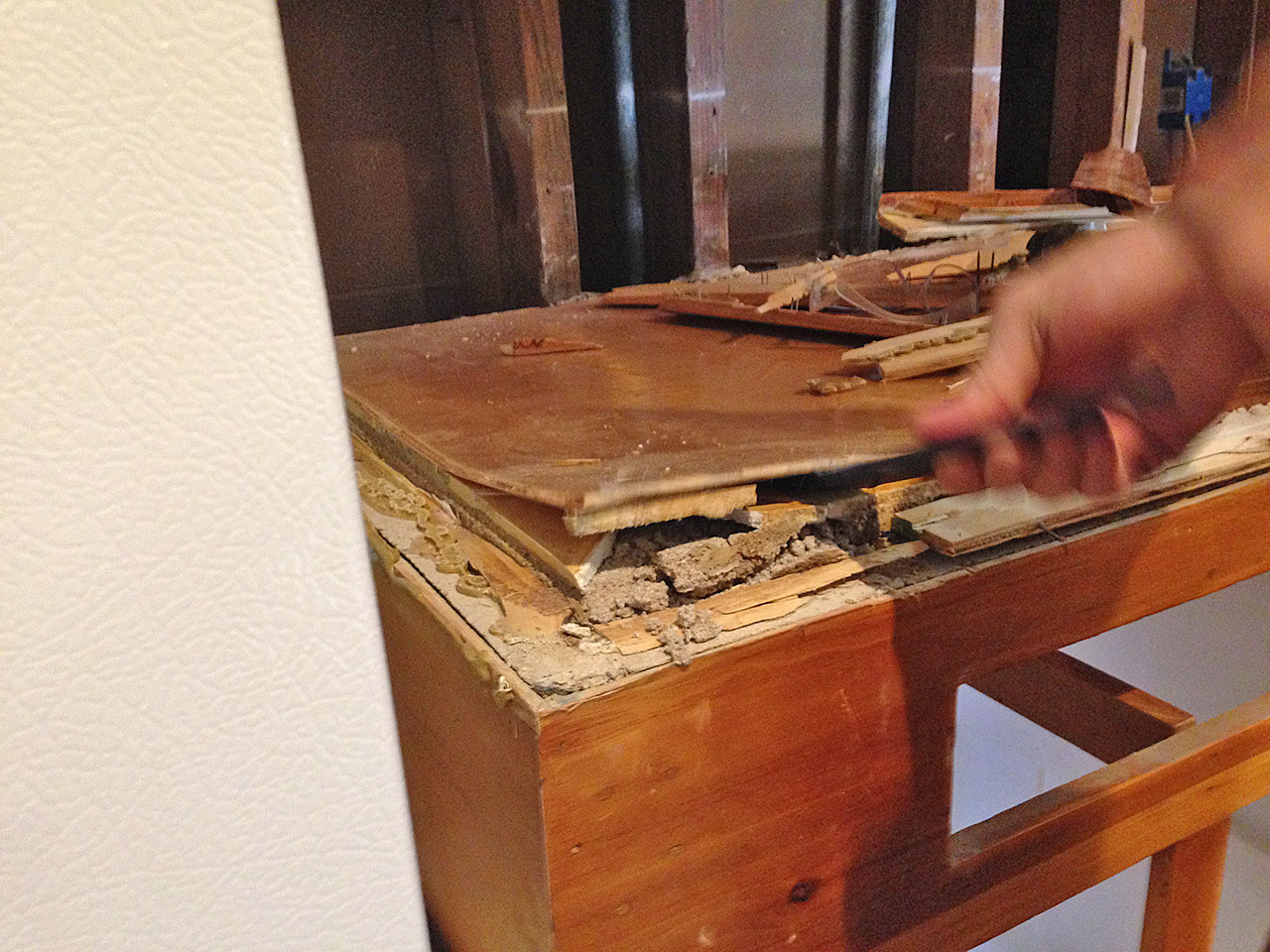
He soon realized that like everything else in this house – there is no easy. The previous owners had laid the genius copper sheet on top of plywood on top of the tile from 1950-whenever and then pored acrylic all over it, some of which leaked into the layers below and onto the cabinet wood. Yeah – that’s awesome.
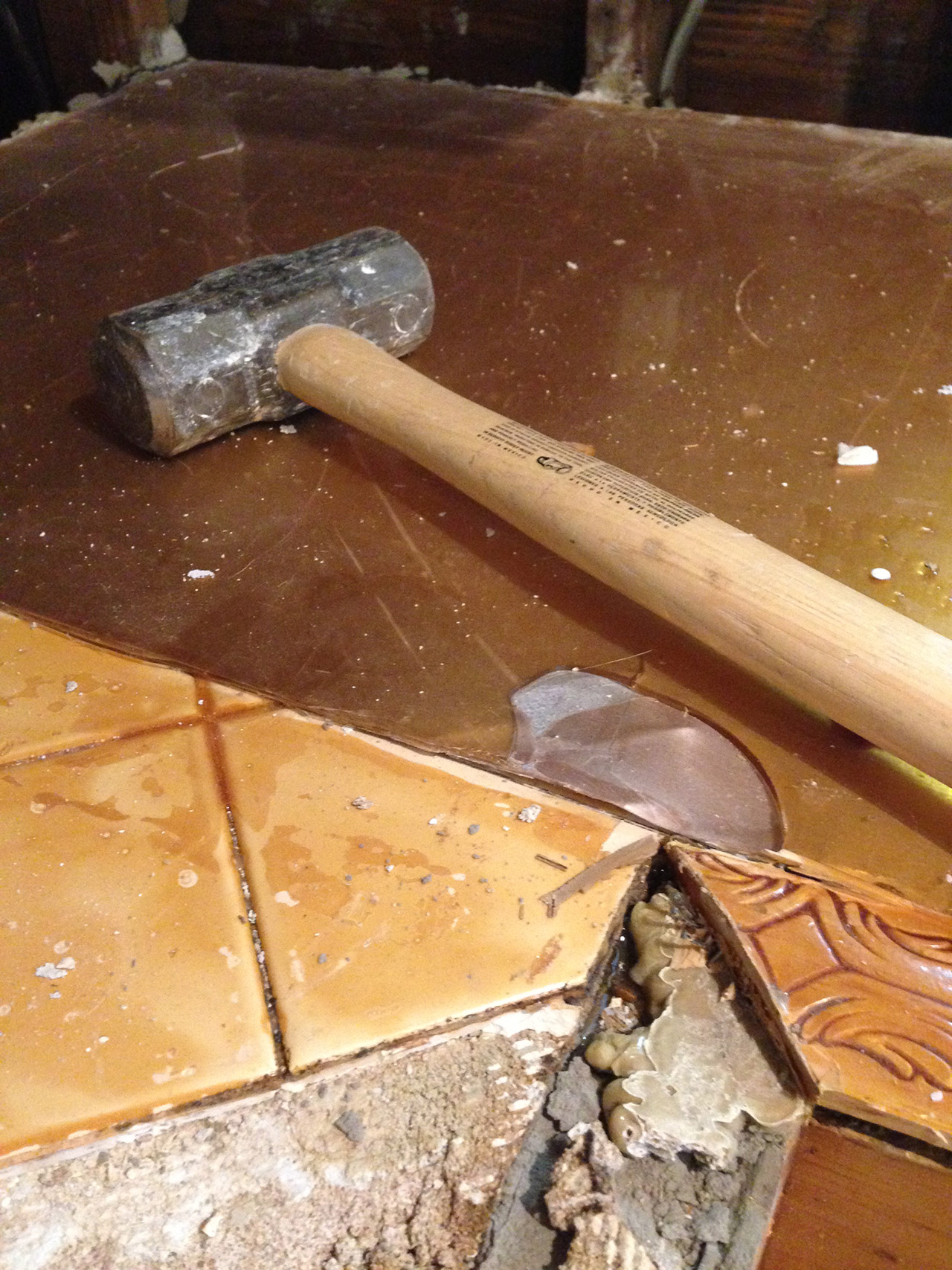
So, there was no salvaging it.
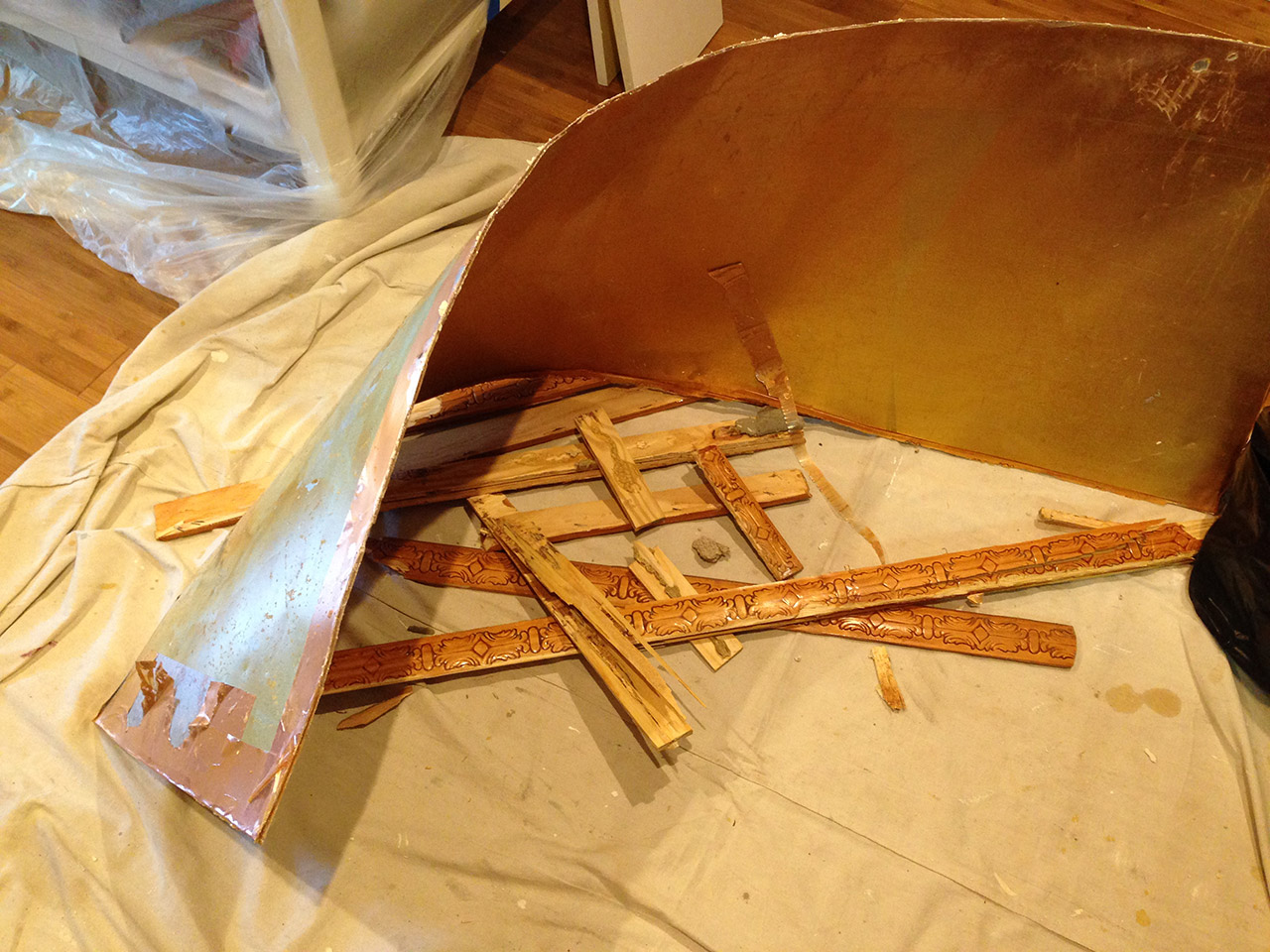
And once Marc got that off the real fun began. In the fifties they installed tile by pouring cement onto plywood and chicken wire. Yeah, you’re right 1955 – nobody in the future will ever want to change the look of their kitchen. Flesh-toned square tiles as kitchen countertop will ALWAYS be in style. Barf.
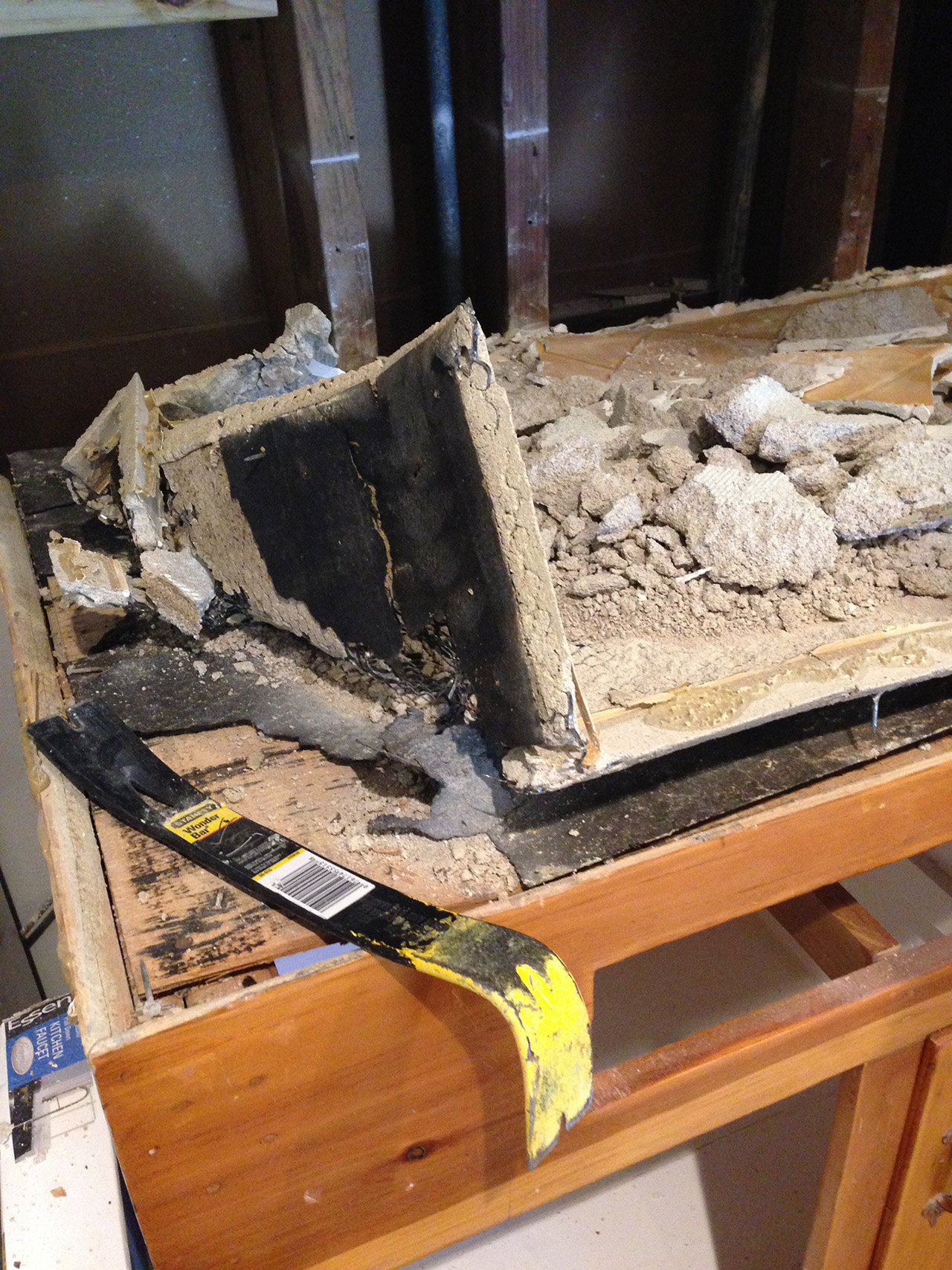
And… getting a new counter meant a new sink (HOORAY!) But, a new sink meant dealing with plumbing ($#%@!) But, dealing with plumbing meant that we could install a new water filter (YAY!) But, that led to finding that the pipes are filled with rusty-calcium deposits – almost completely blocked, and that the last piece of pipe for the water supply was actually a garden bib – which is lead. And marked with a warning – RIGHT ON IT – to not use for drinking water. ($#%@! $#%@! $#%@!) On top of that, the fittings for the pipes are really old and rusted and when Marc unscrewed them most of the threads crumbled off, which means that no matter how much Teflon tape you put on the connection it’s going to leak.
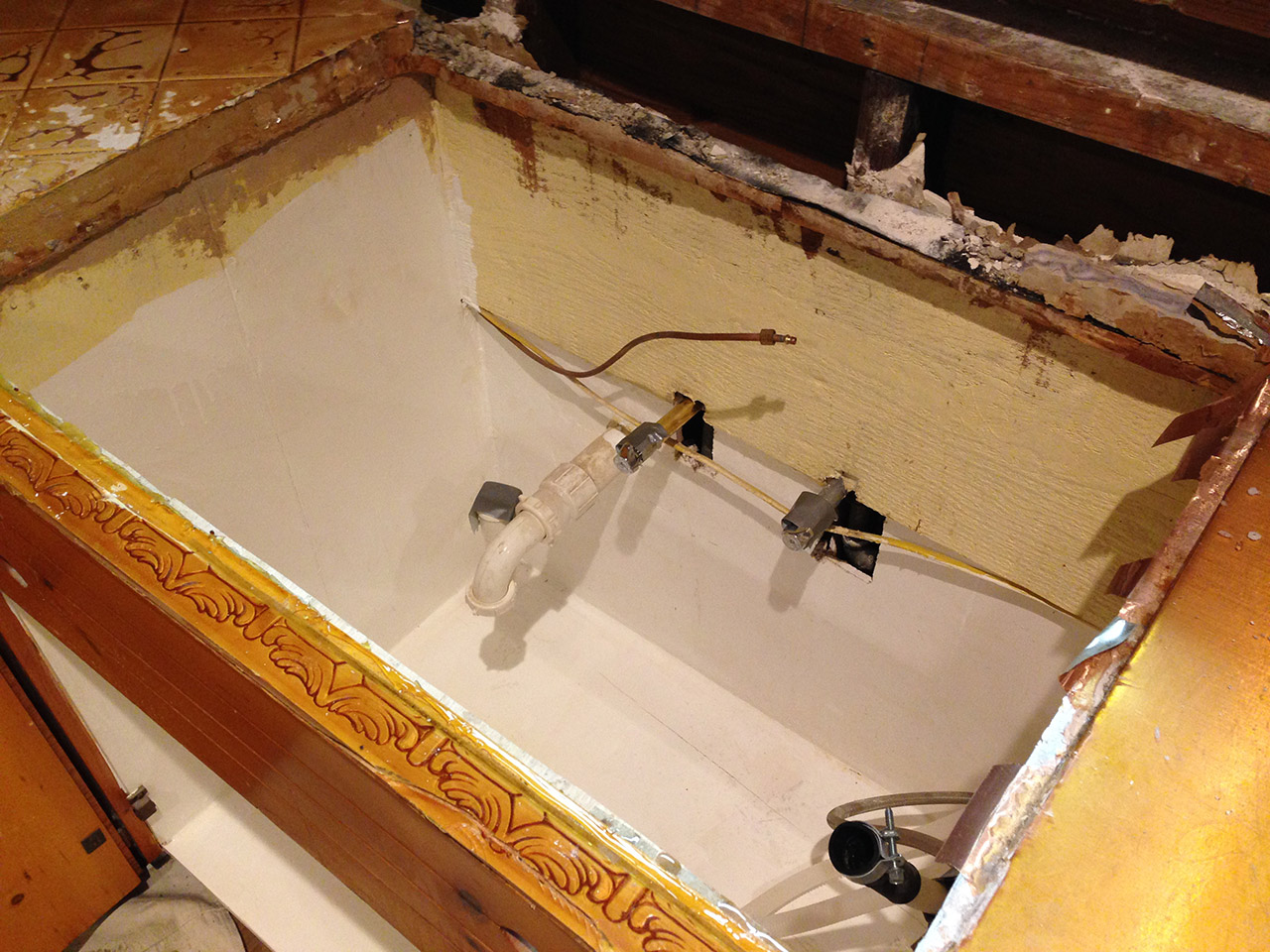
So, Marc had to rebuild the whole plumbing system under the sink and we were made really aware of just how bad the pipes were. Marc was not happy. And it was dinner time. Harrison and I escaped from the cursing and went to dinner thinking that there was a chance that we would have to sleep at mom’s house because the water might not get turned back on. However, we got a text during dinner – Marc did it. All was well-ish. Plumbing was fixed (well at least under the sink wasn’t leaking and didn’t have lead-pipes. We will still have to replace all the plumping…some day). But, water was on, and we were ready for the new countertop.
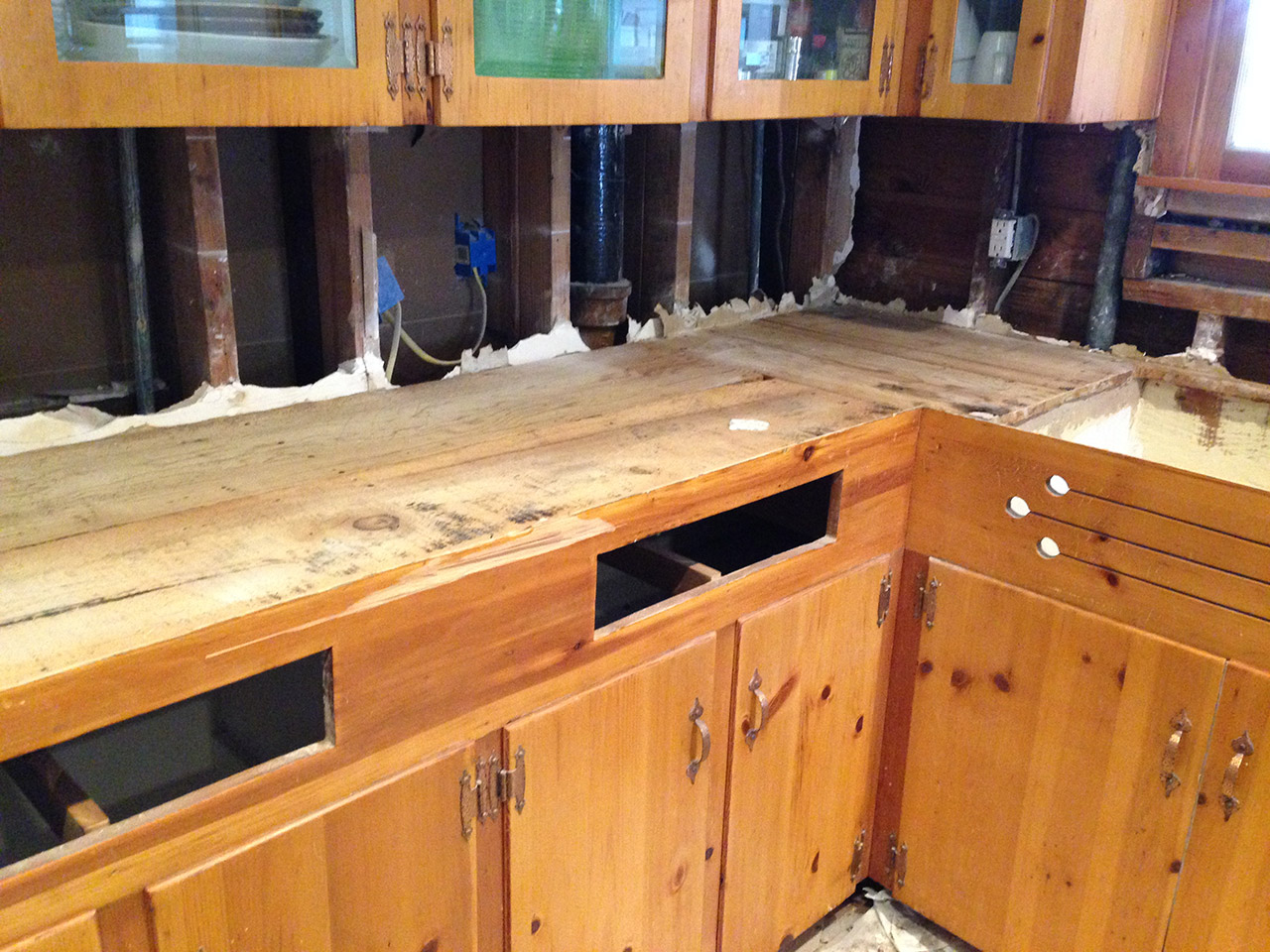
[nggallery id=20]
This old Sputnik chandelier was purchased before the kid was born from Uncommon Objects for his nursery.
I couldn’t find a photo of the whole thing, but, it’s reflected in this one:
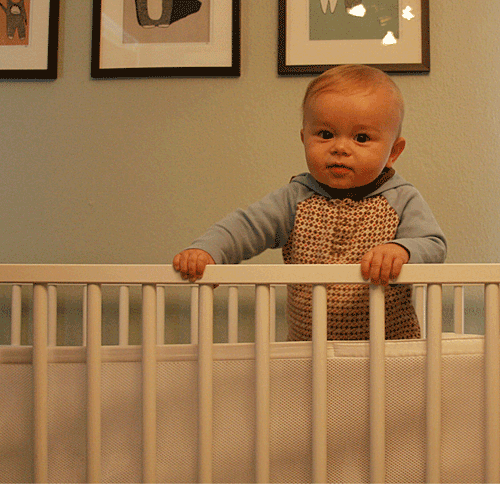
I KNOW RIGHT!? That much cute should be illegal.
We loved it but, when he got his loft bed there was no space for it. It took a concession from the pantry to get this to work… we will have to have only half-doors on the upper part of one of the pantry units (as soon as IKEA gets those doors in anyway!), but, that’s worth it for the extra light not to mention super-fun addition.
The thing was pretty badly tarnished after being stored away for years. Marc and I polished it for a couple nights – as long as we could stand the smell, then we stopped and decided that the dark spots gave it character.
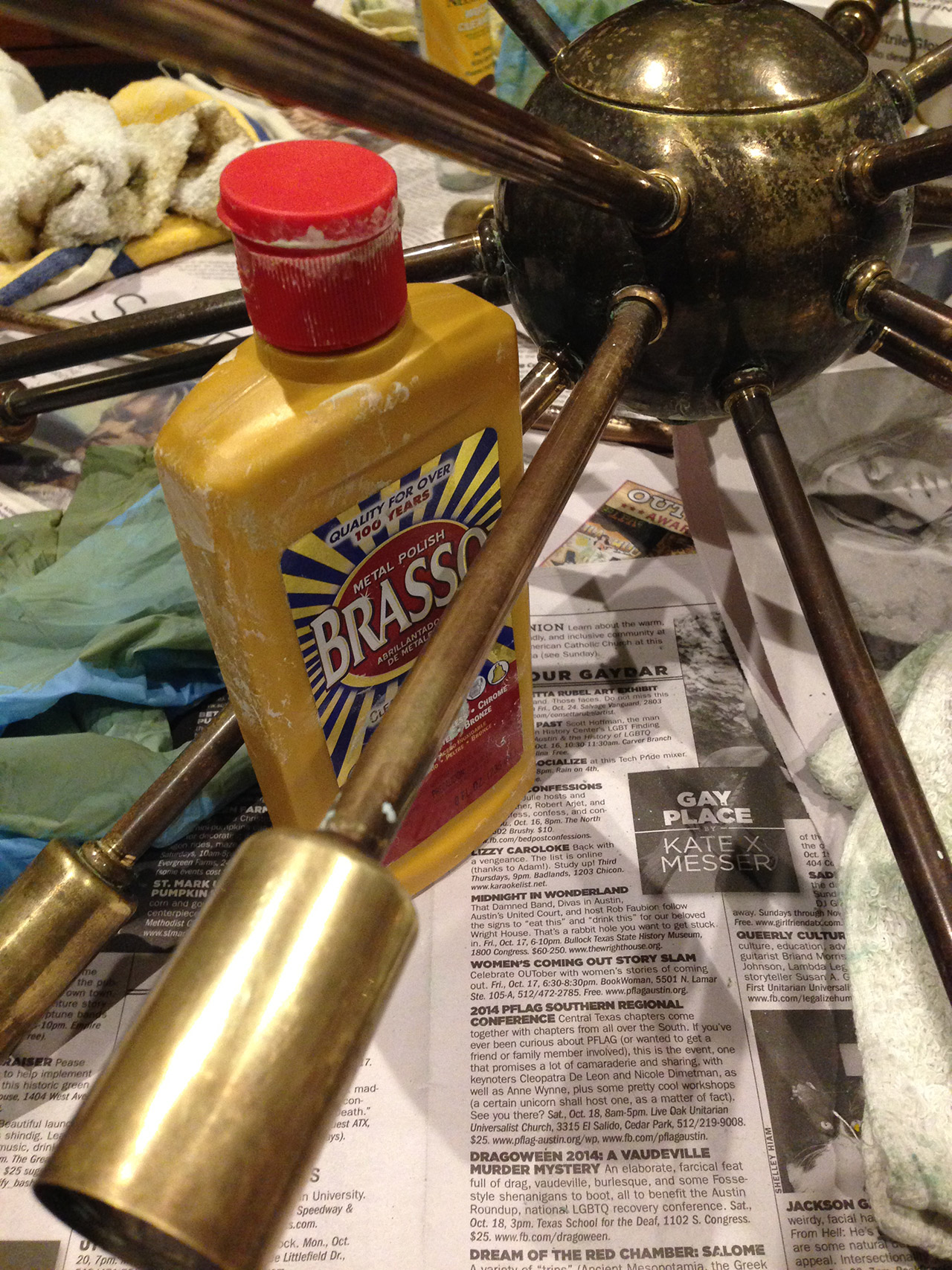
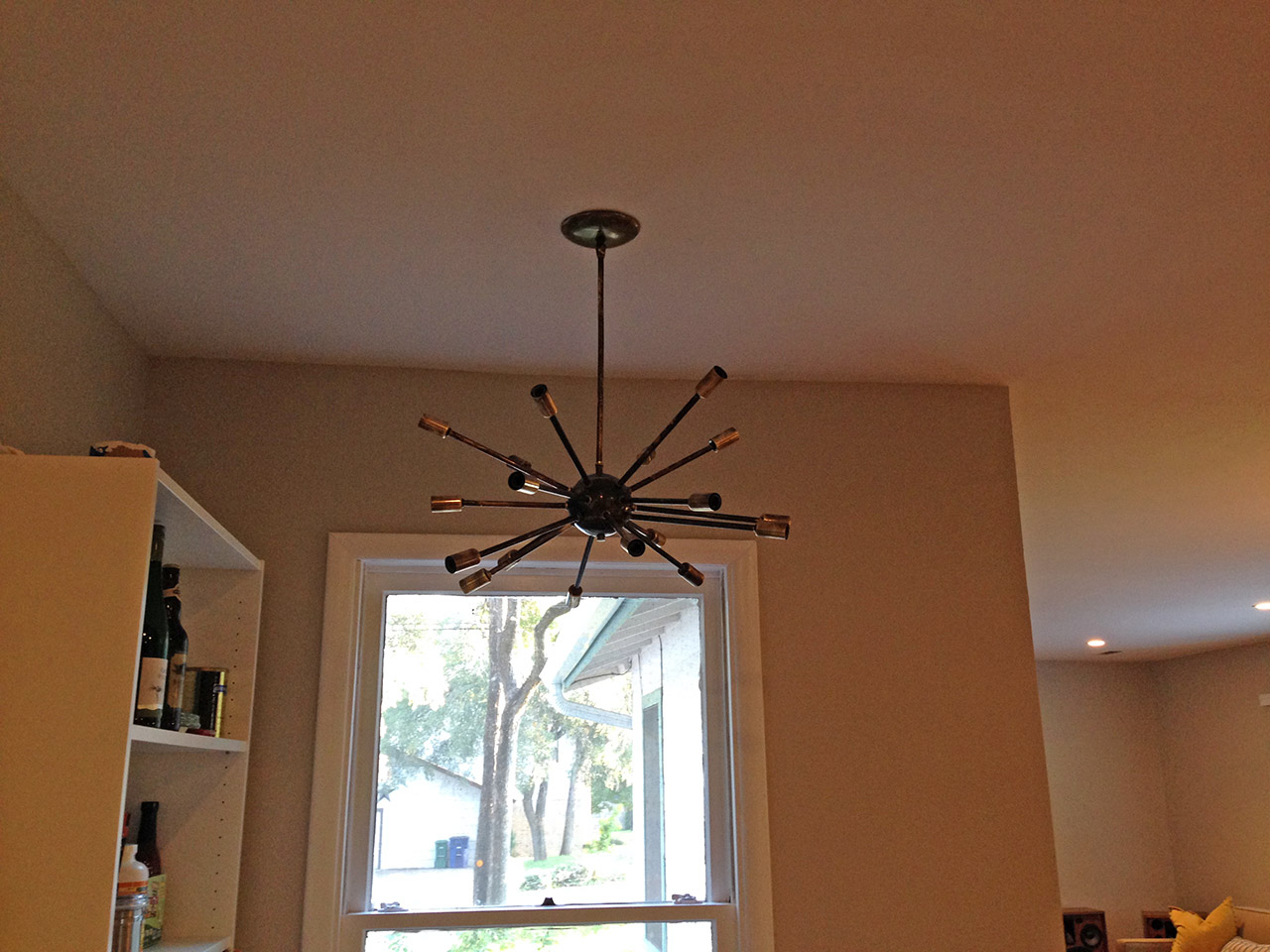
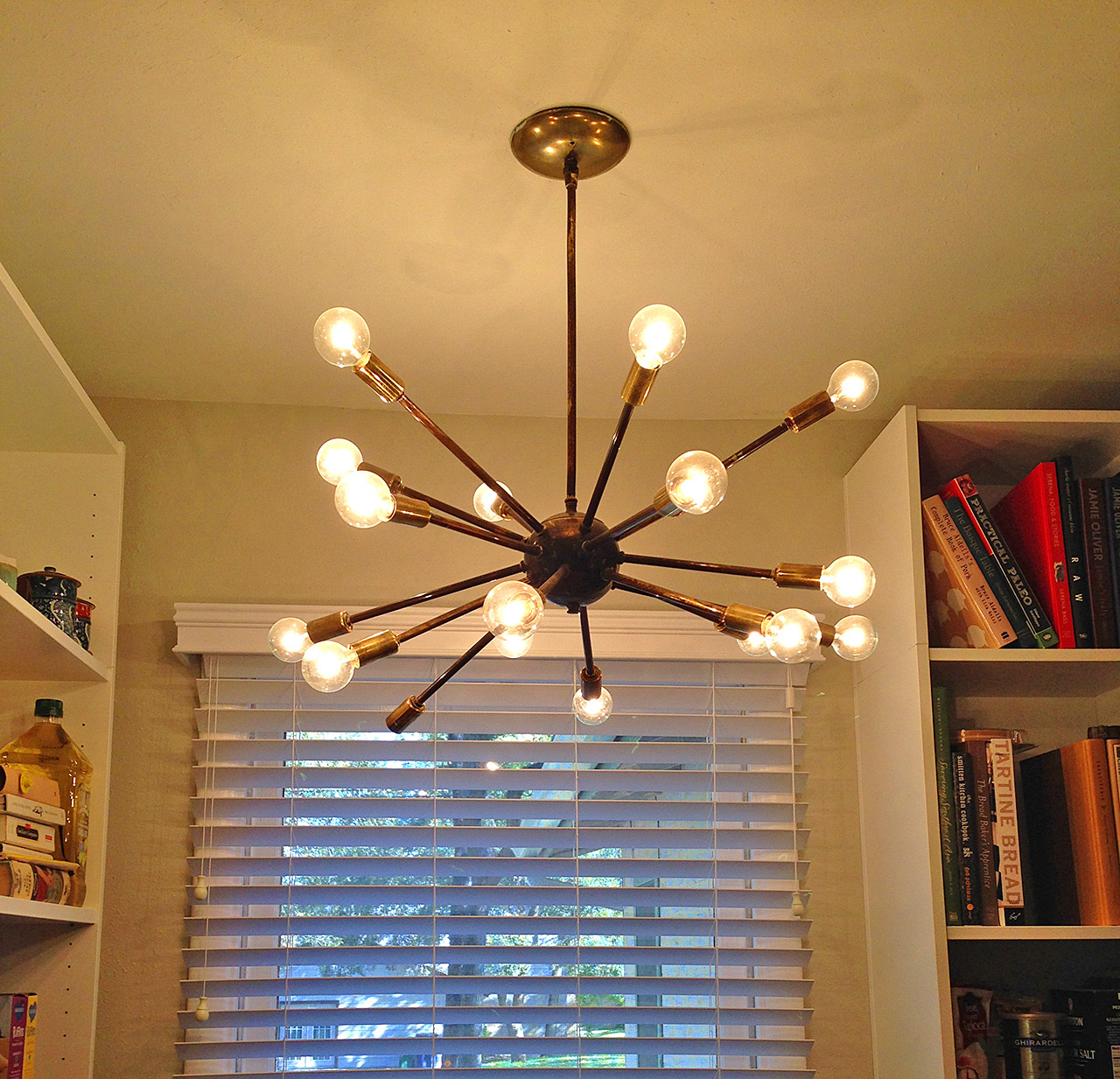
So, it’s been a while.
Sorry about that. How about we get caught up… while I’m writing go ahead and check out these pics from pumpkin carving.
[nggallery id=18]