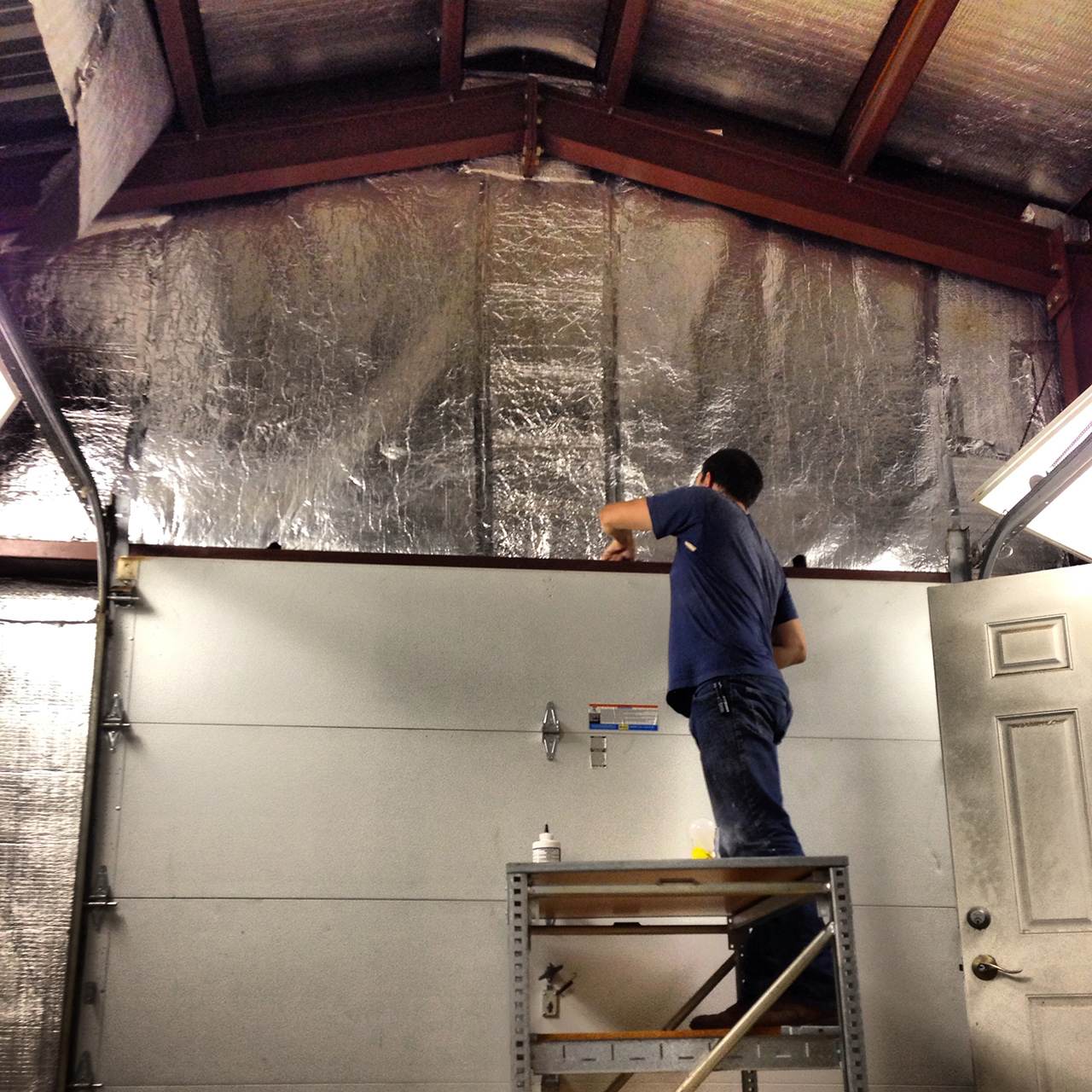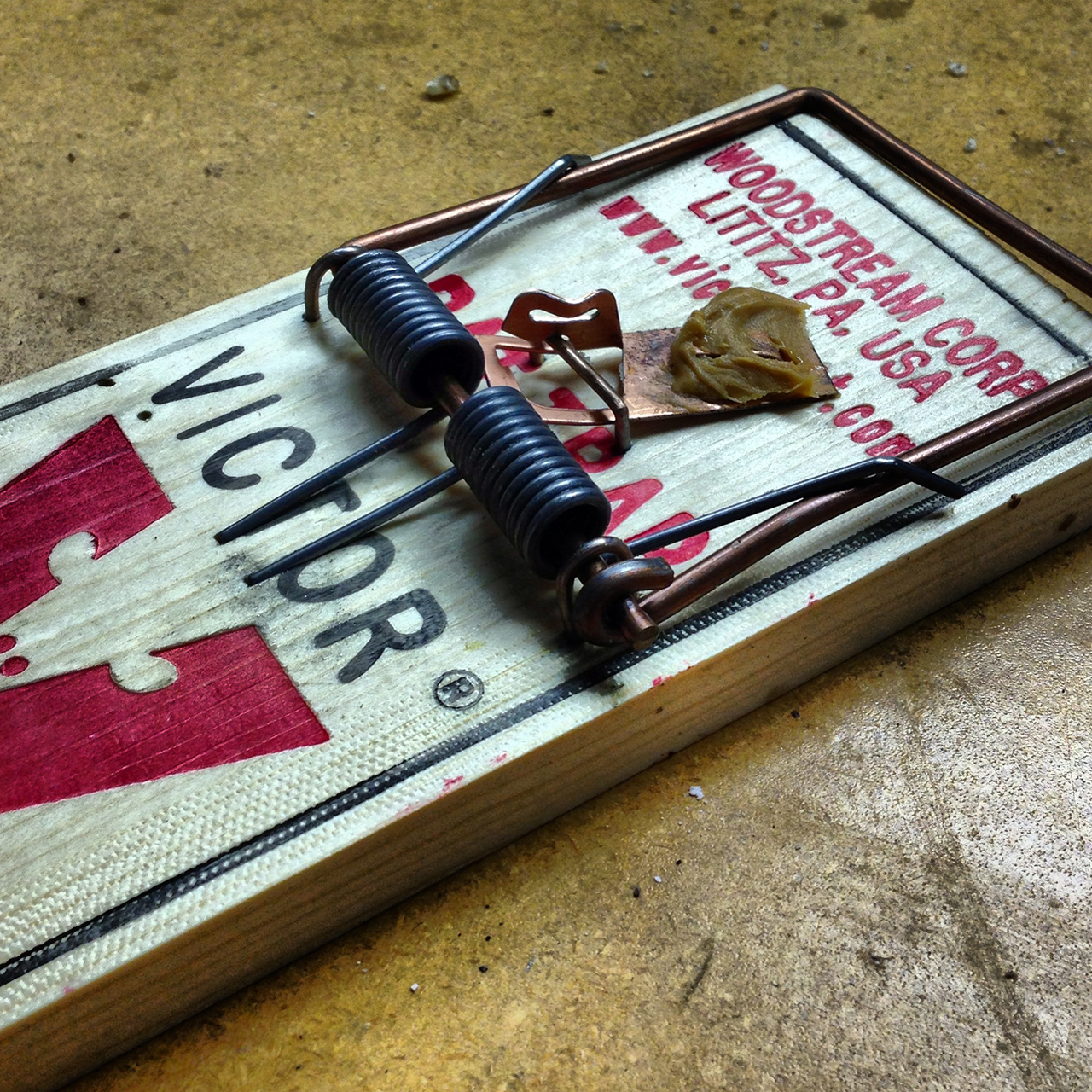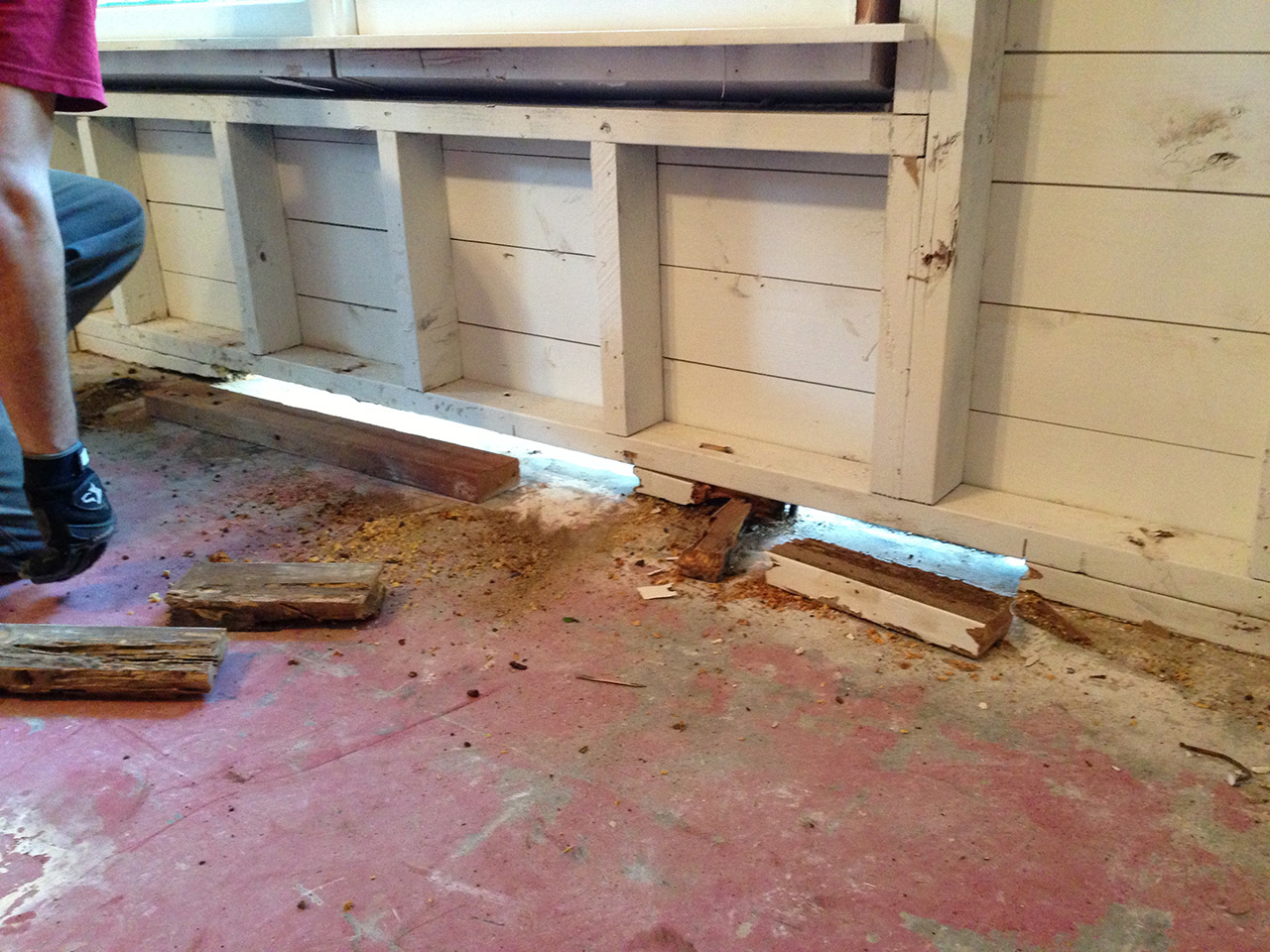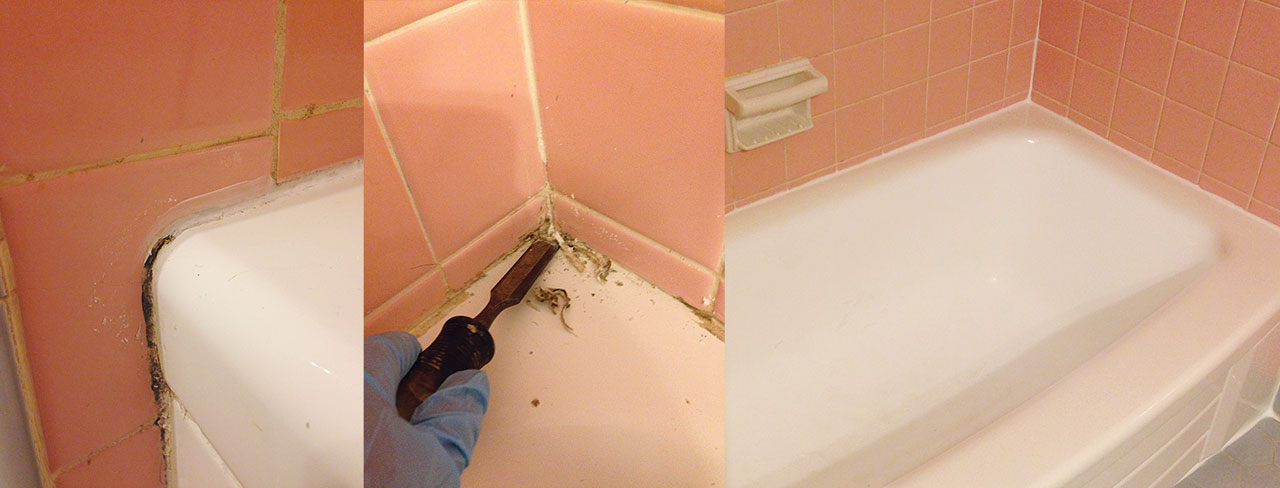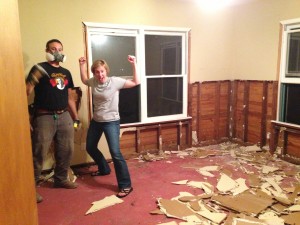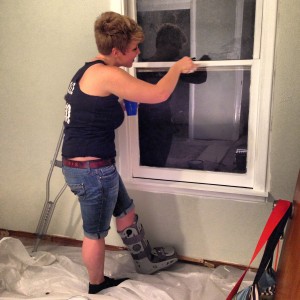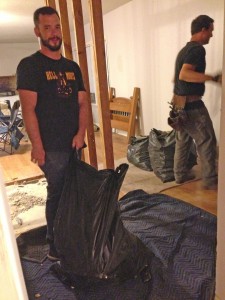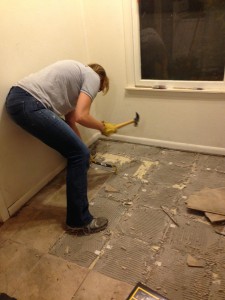So you figure after all that Marc would want to sit back and relax a little, but, why go join the rest of Austin to enjoy the last warm weekend of the year when you could instead, rip out the toilet!?
Ugh.
The old toilet was really small and Marc hated it. The flushing system stopped working for a day or two and Marc was in charge of manually flushing for all of us by sticking his hand into the back to pull the broken plug. So the first chance he got – without warning – he ripped it out and threw it into the front yard. Which was a bit shocking. And slightly annoying ’cause some of us may have needed to use it. But, LITERALLY as I was taking the photo of the toilet in our front yard…lamenting over the fact that as soon as this new house gets one thing fixed it’s on to the next…feeling like we were never going to be done…
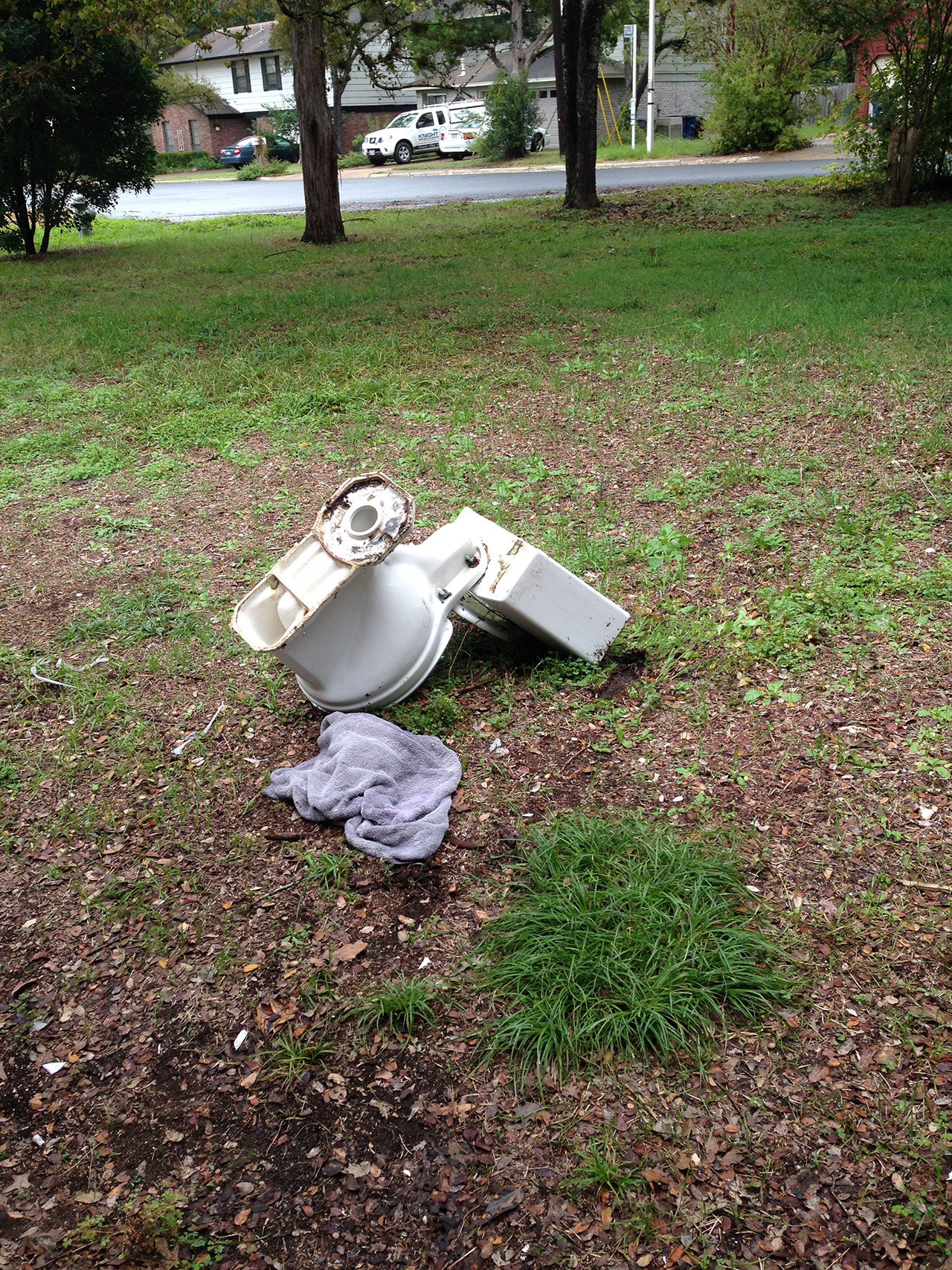
No joke – a butterfly came and landed on it. Right in front of me.
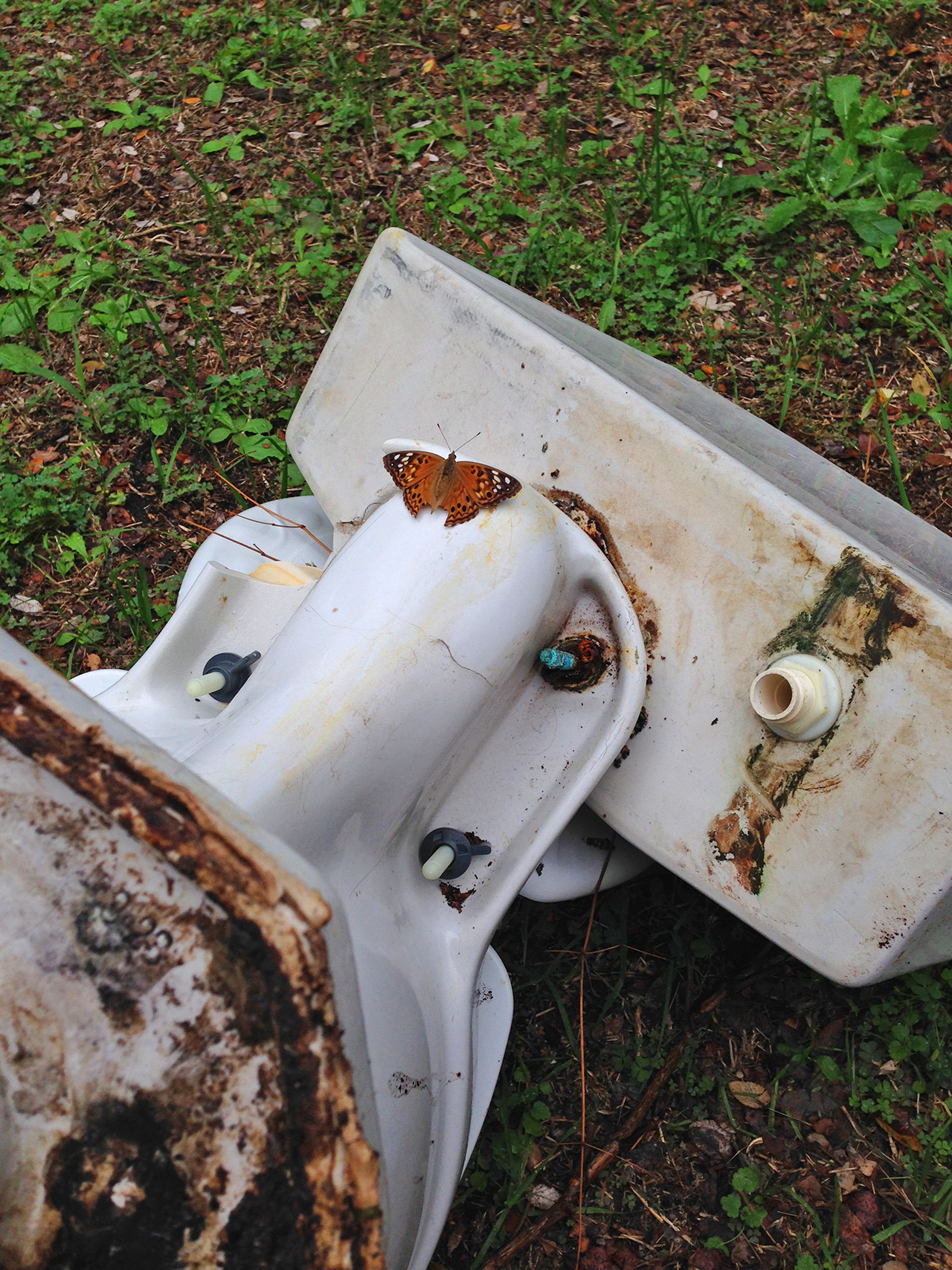
I took this as a sign that everything was going to work out. This little creature had brought me the hope I needed to continue on the path of home renovation, to trust that this wasn’t the biggest mistake of our lives. I just knew that the butterfly was a symbol of better days to come.
When I showed Marc the photo of the miracle that had just occurred in our yard, he replied – still pissed off about the toilet – with a curt, “Well, butterflies do eat poop.”
So it goes.
[nggallery id=22]
One post script to the story. While we figured it was old, we didn’t think it would have been original. Or older than original to the house. The date in the middle there reads 1937. OOPS – maybe Marc shouldn’t have heaved it onto the lawn and then let his son crack it into a hundred pieces with a sledge hammer? I bet some yuppy-hipster would have paid us good money to put that old piece of crap in their fancy modern farmhouse. Oh well.
So it goes.


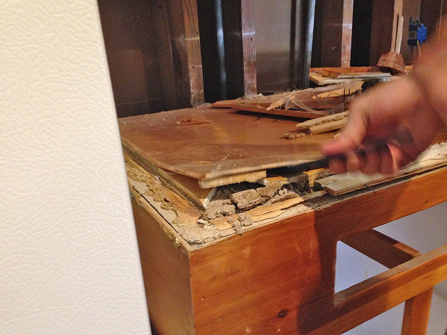
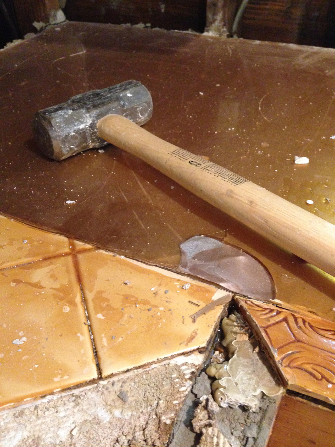
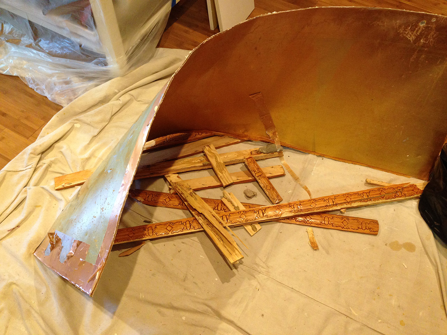
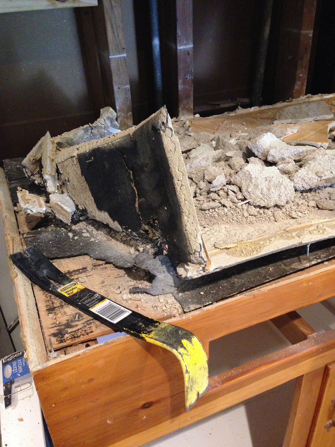
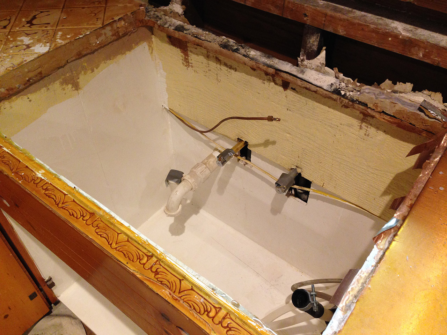
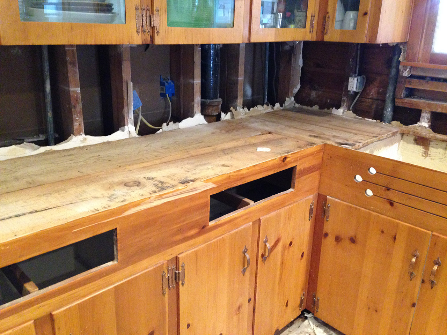
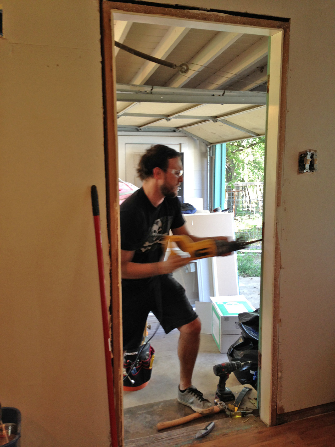
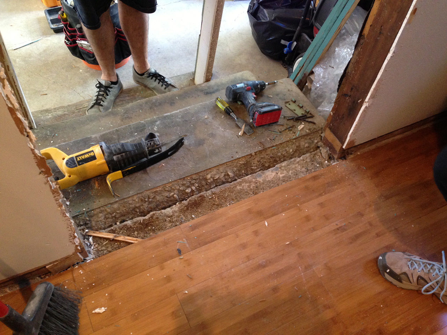

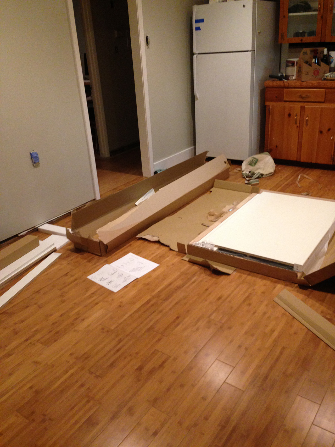
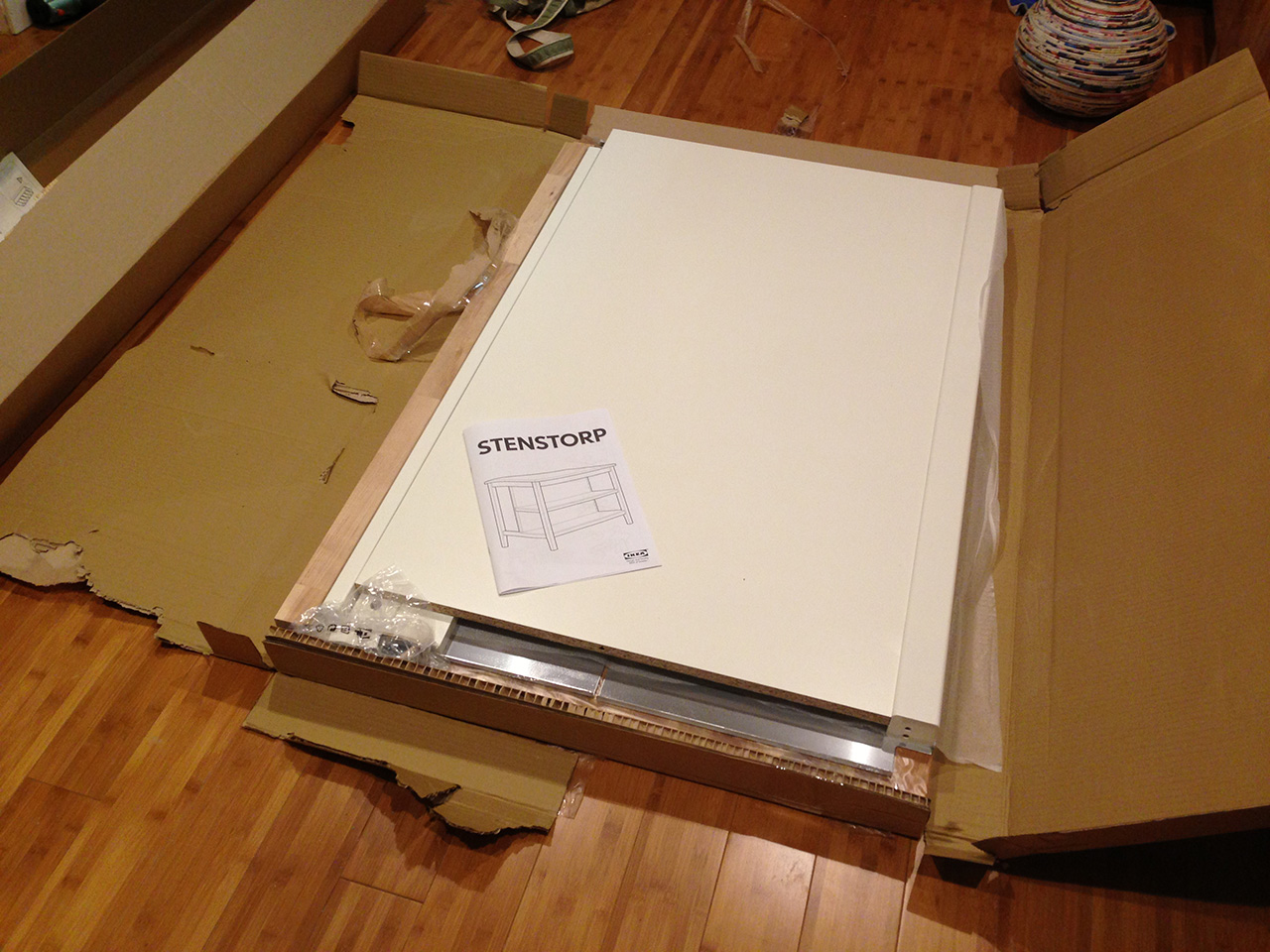
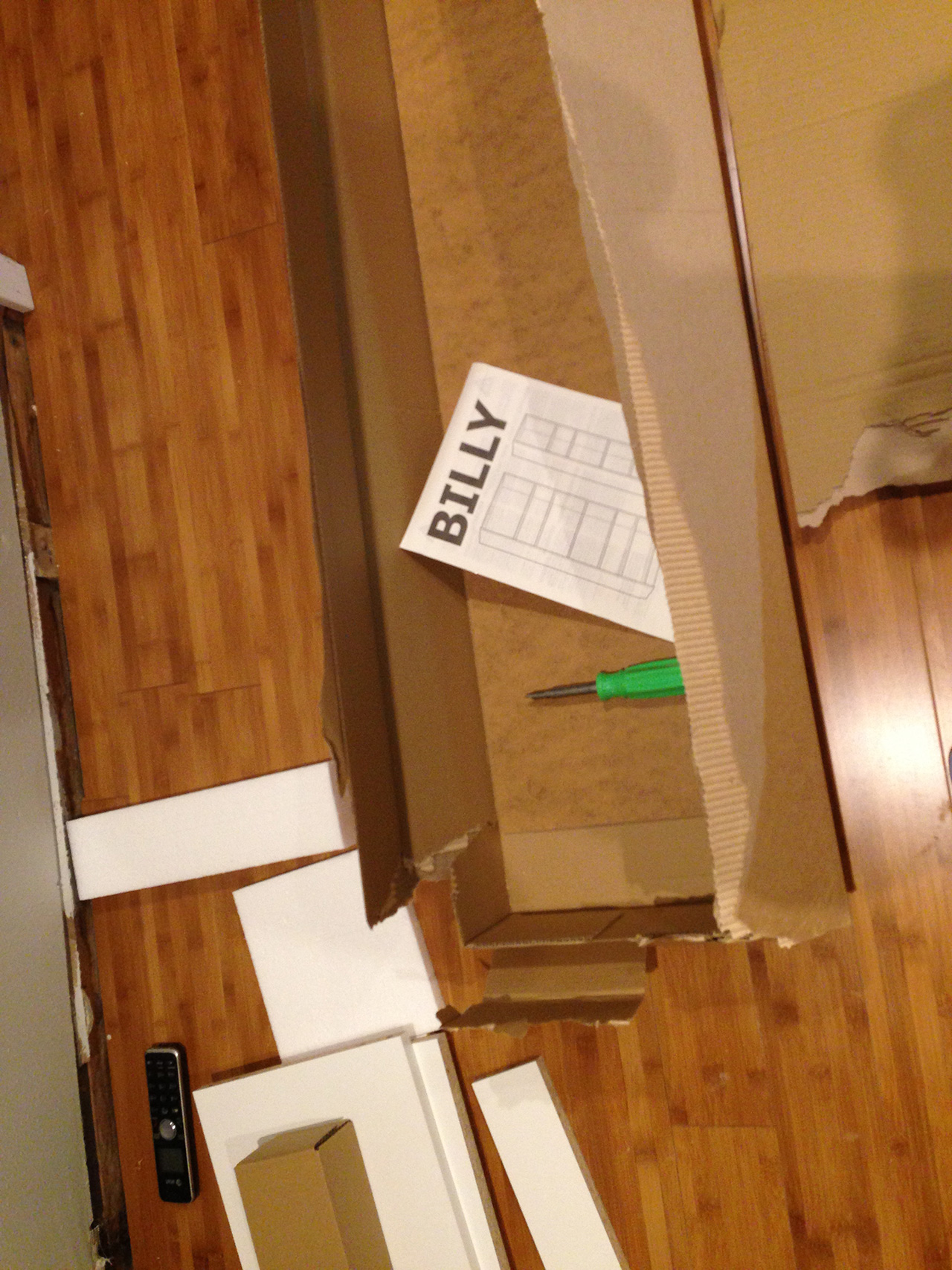
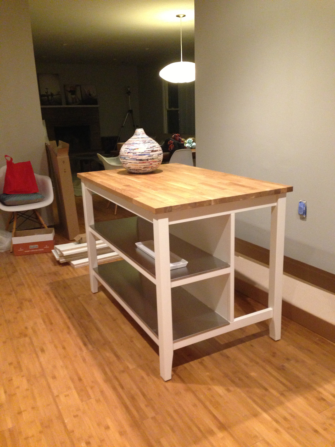
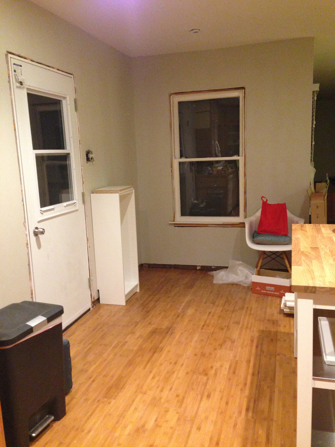
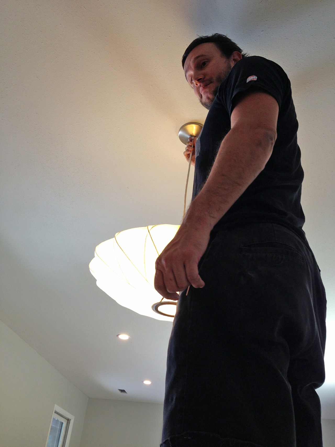
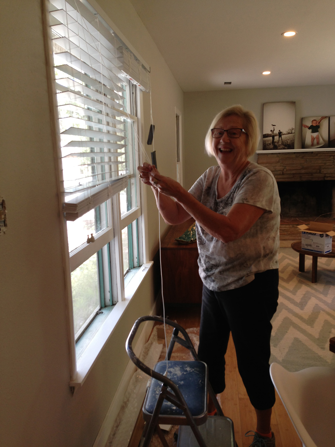
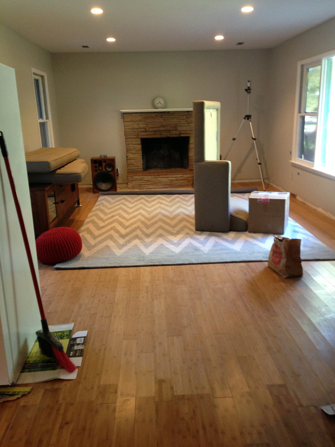
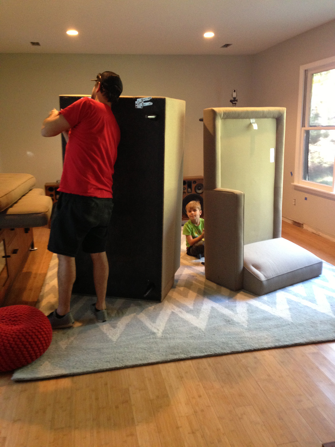
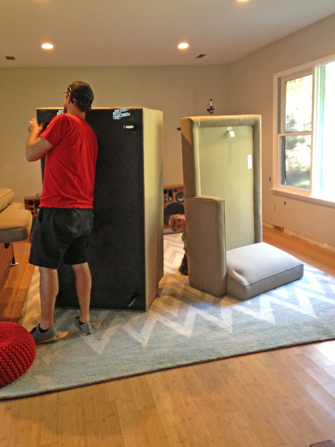
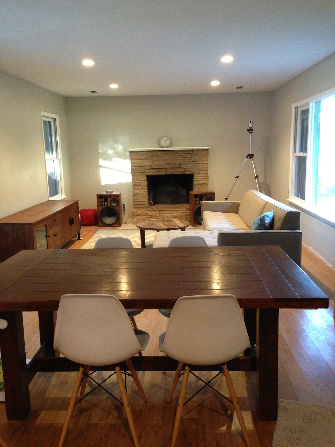
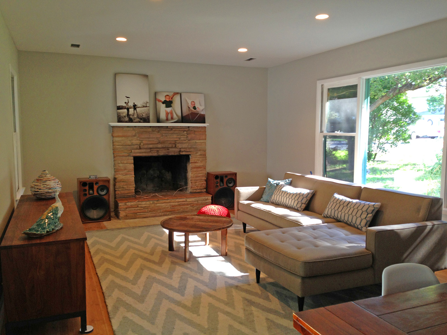
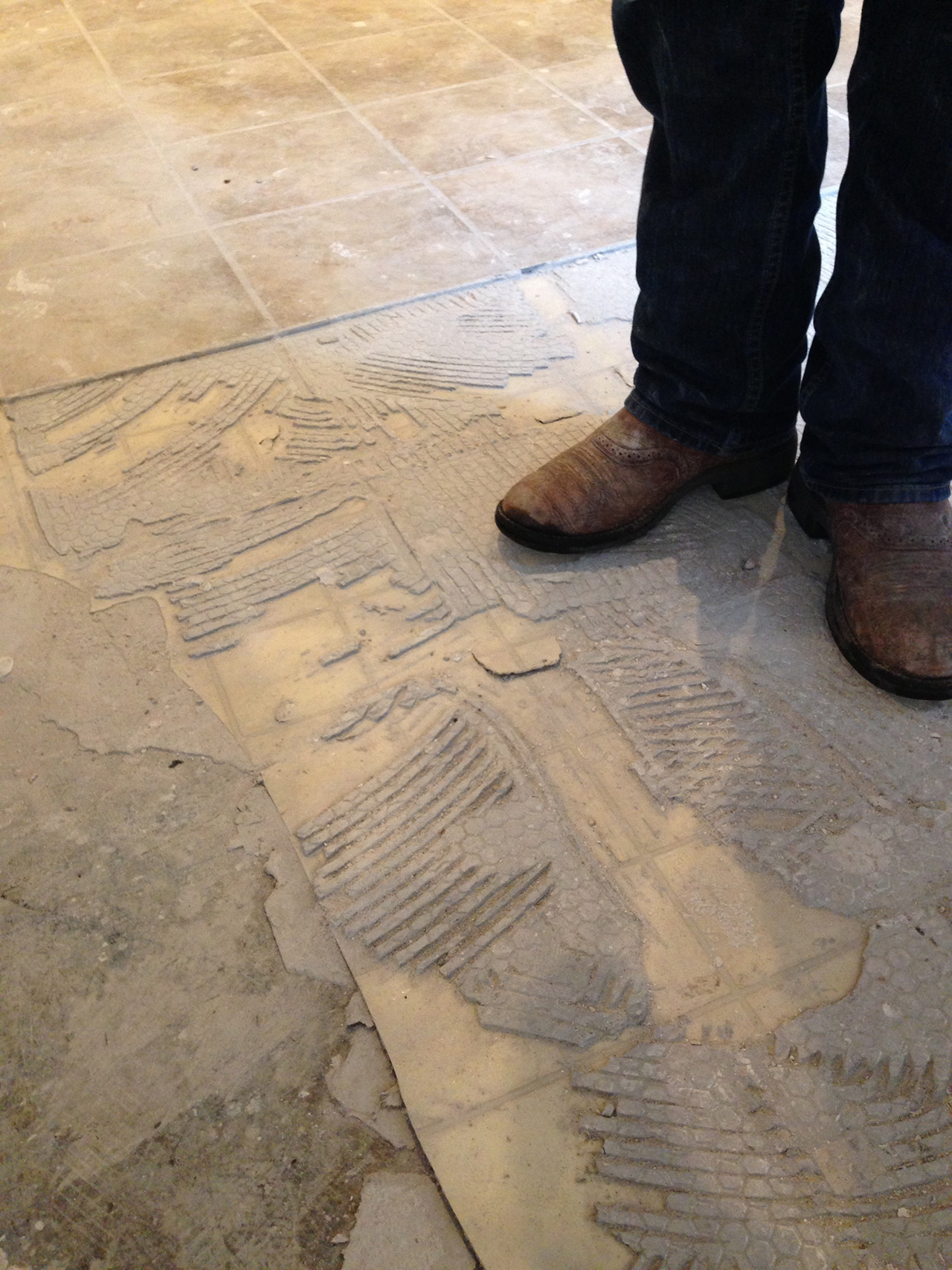
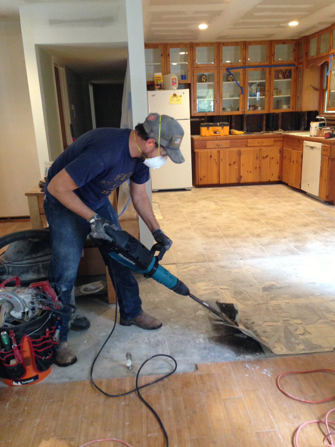
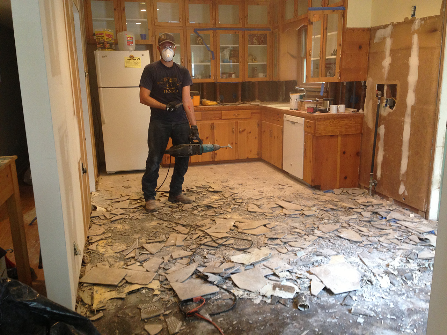
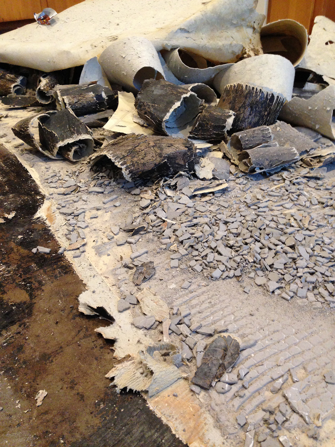
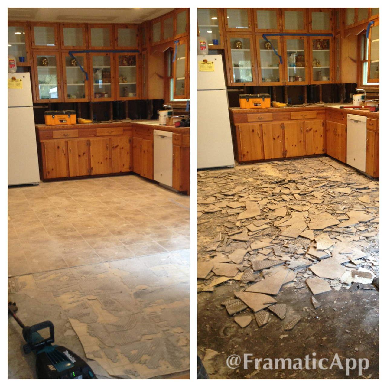
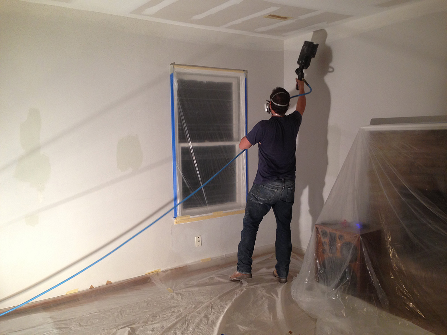
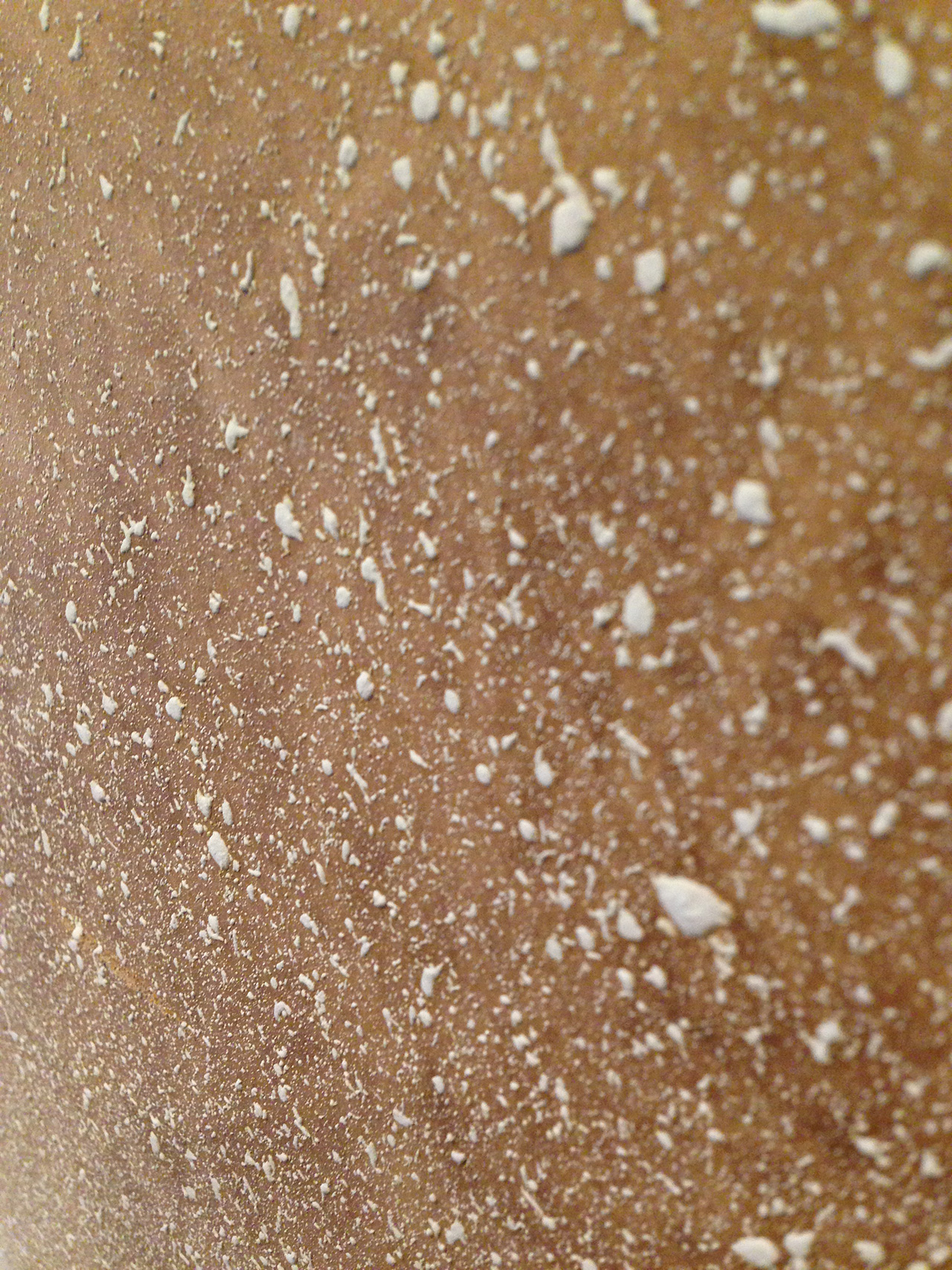 Such a momentous occasion calls for celebration – good thing some friends stopped by that night to help us.
Such a momentous occasion calls for celebration – good thing some friends stopped by that night to help us.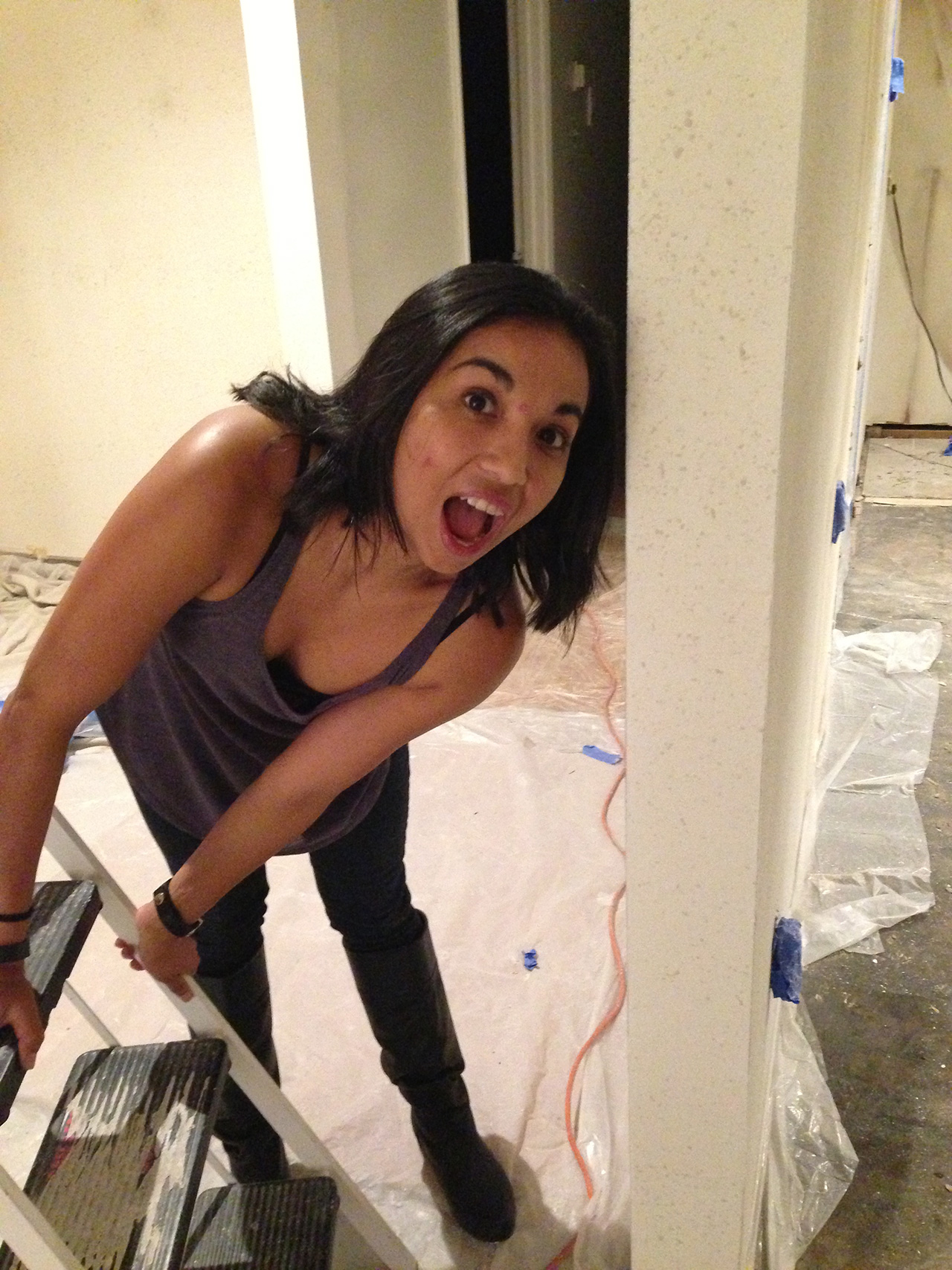
 The next morning – ACK! – I discovered that we forgot a section of floor under the fridge and because we had already returned the demo-hammer so me and my brute strength removed it by hand.
The next morning – ACK! – I discovered that we forgot a section of floor under the fridge and because we had already returned the demo-hammer so me and my brute strength removed it by hand.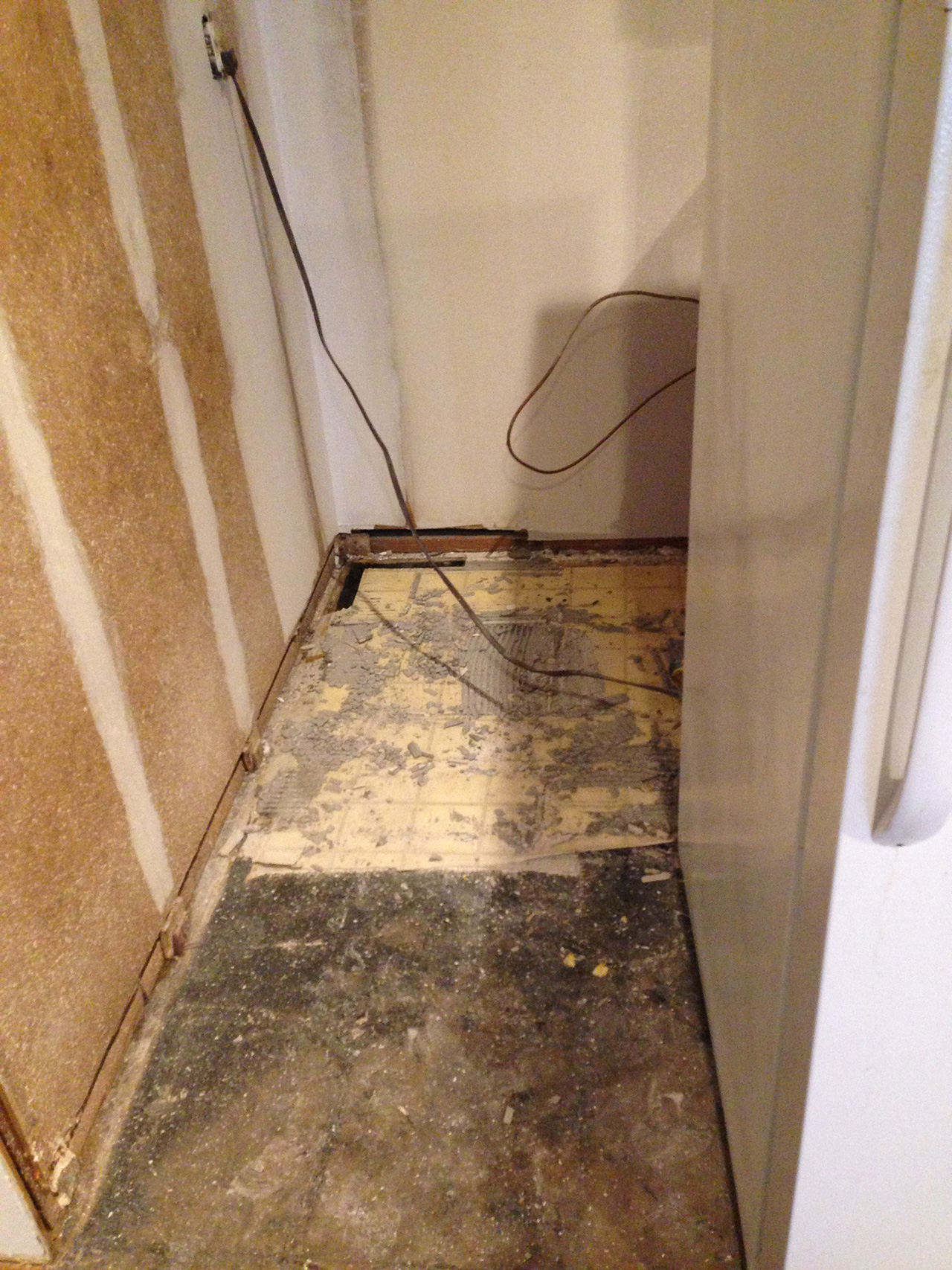
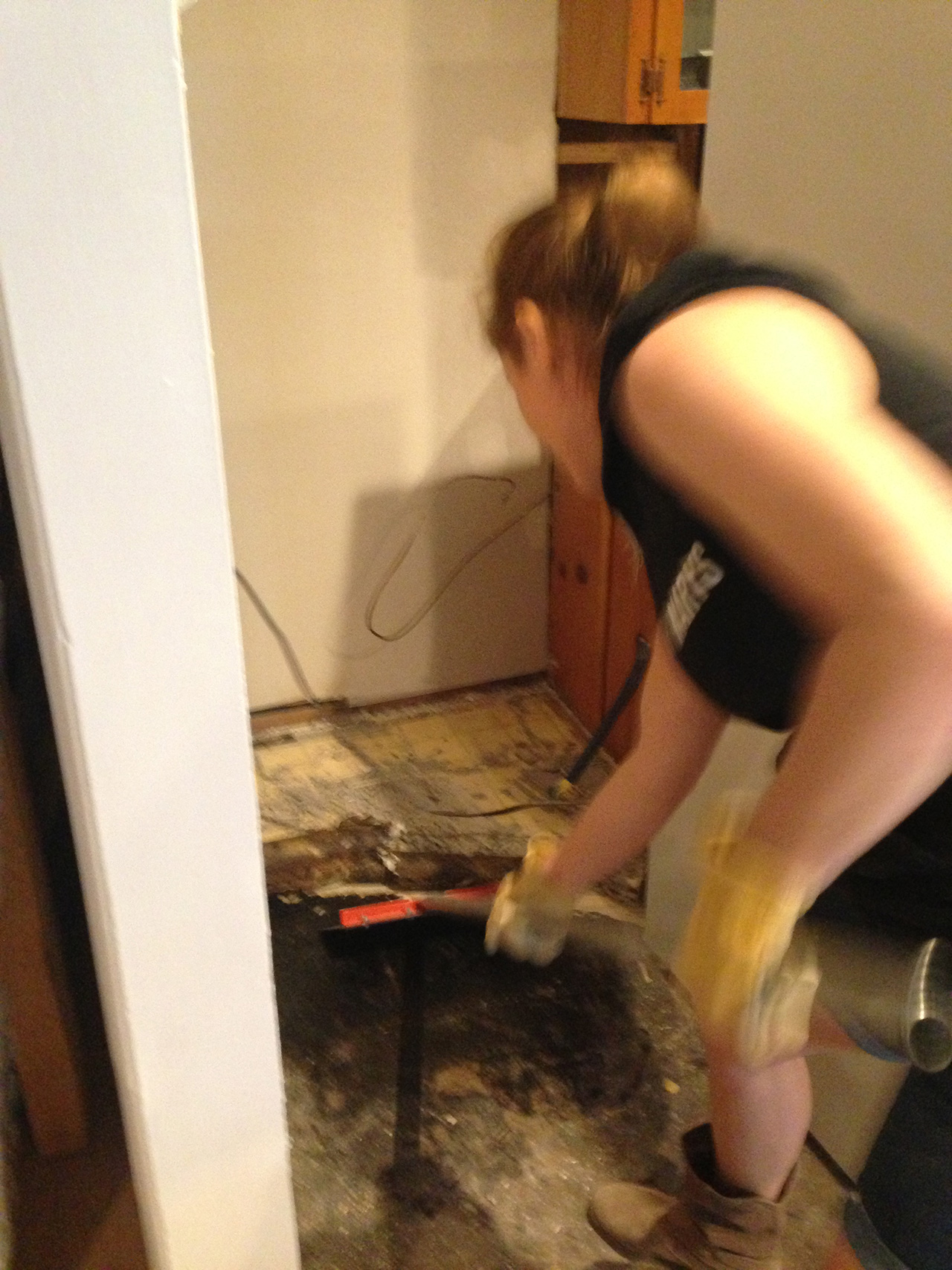
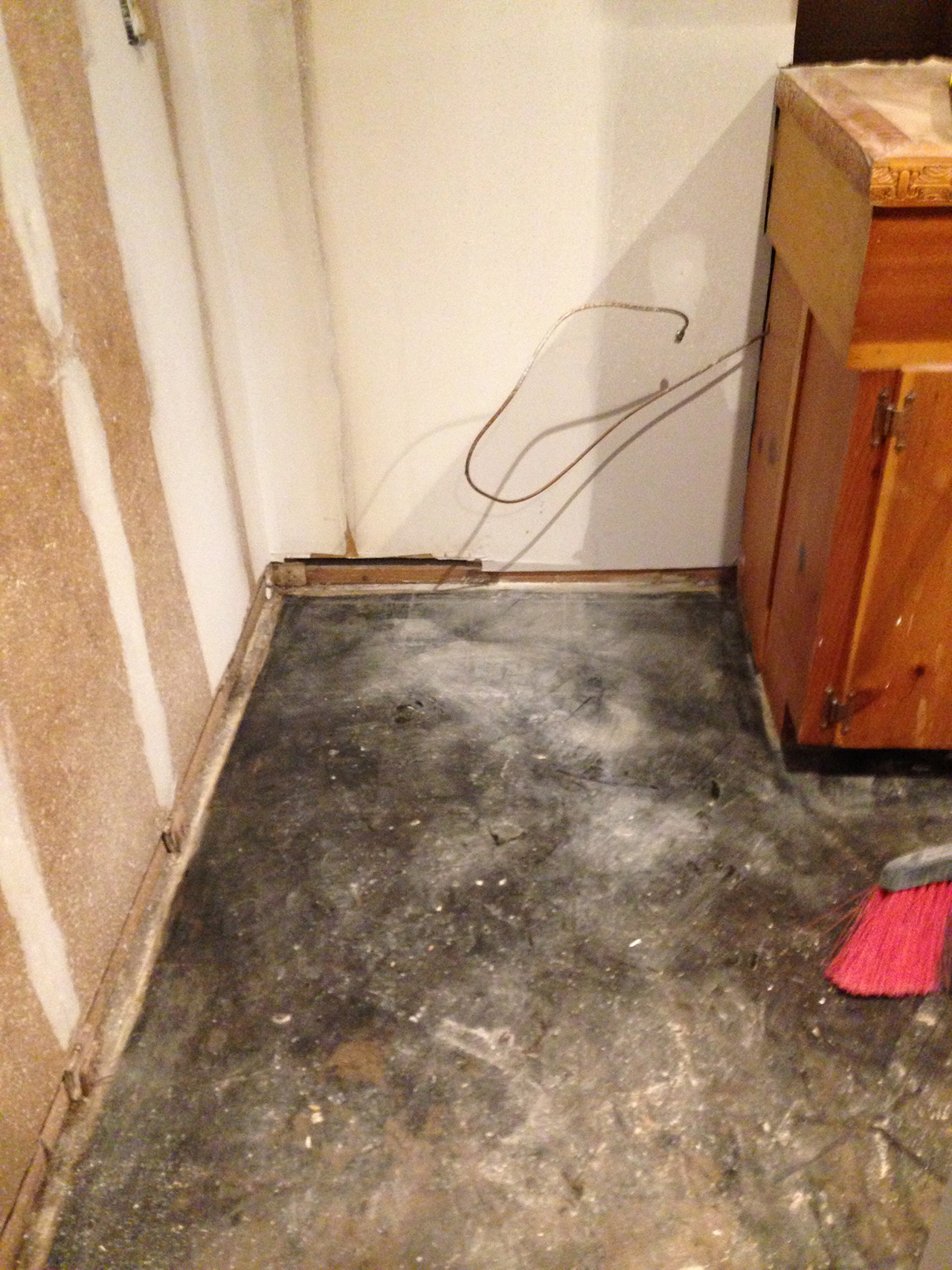 So the floor was ready for install… almost.
So the floor was ready for install… almost.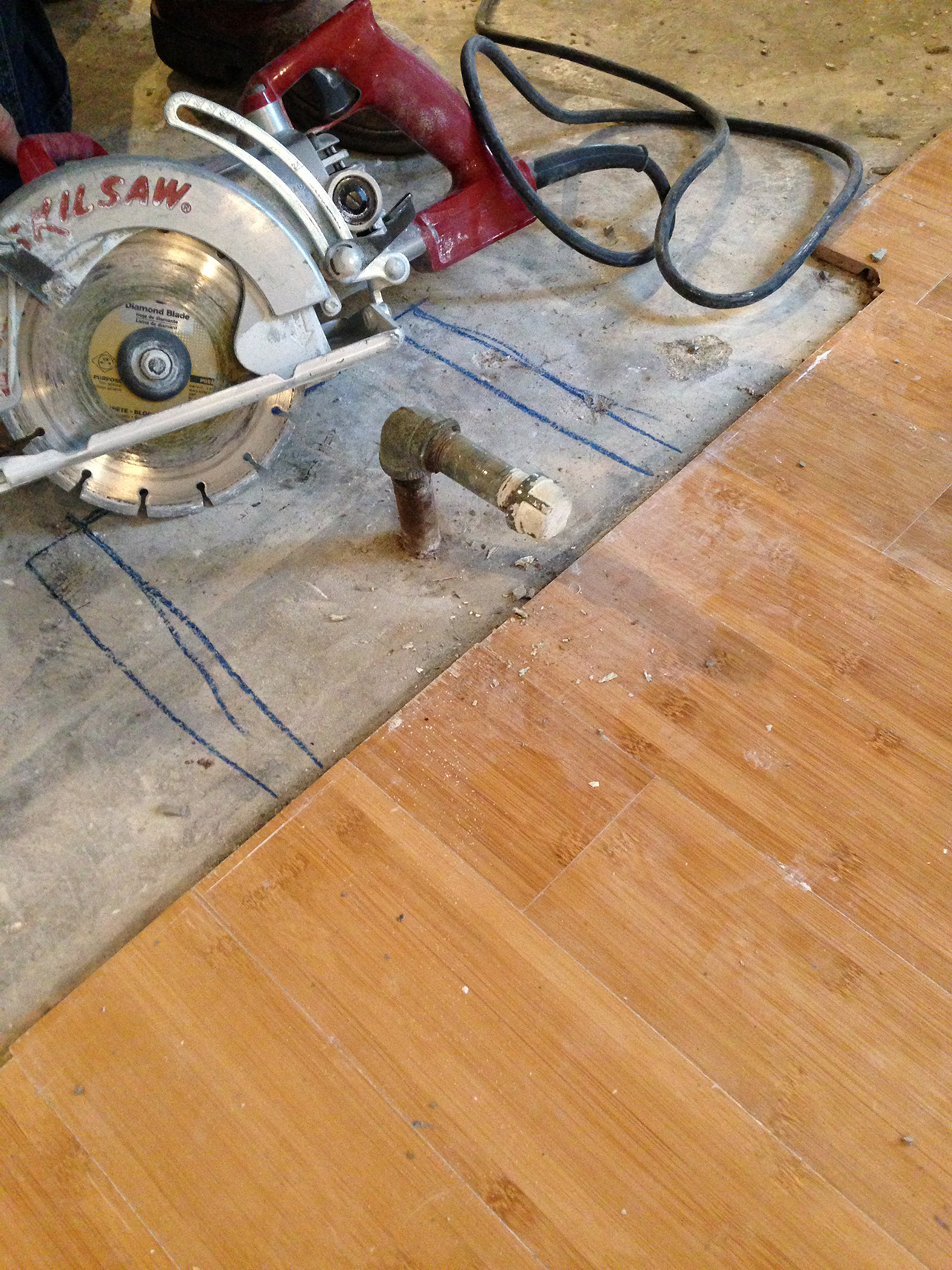
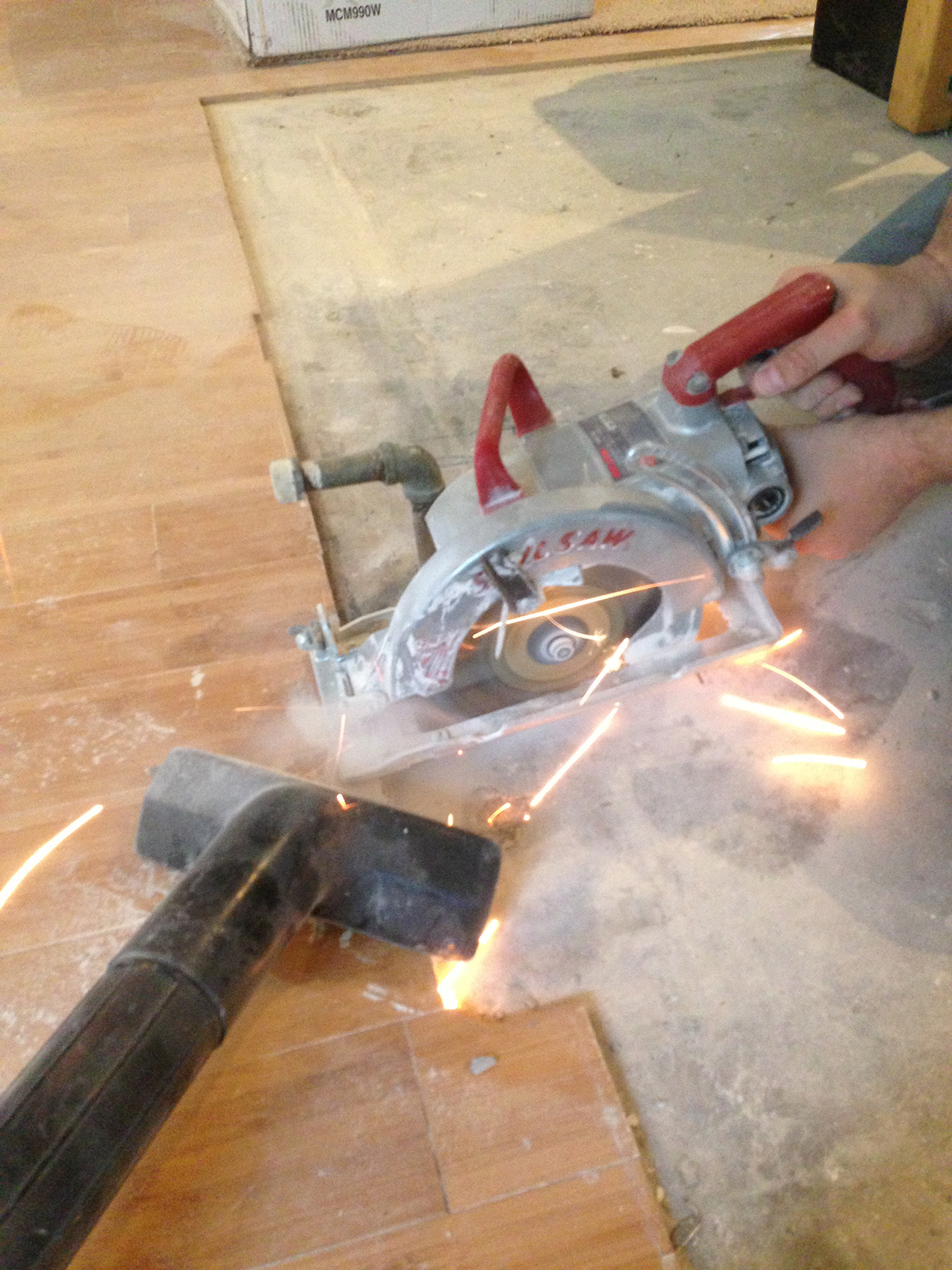
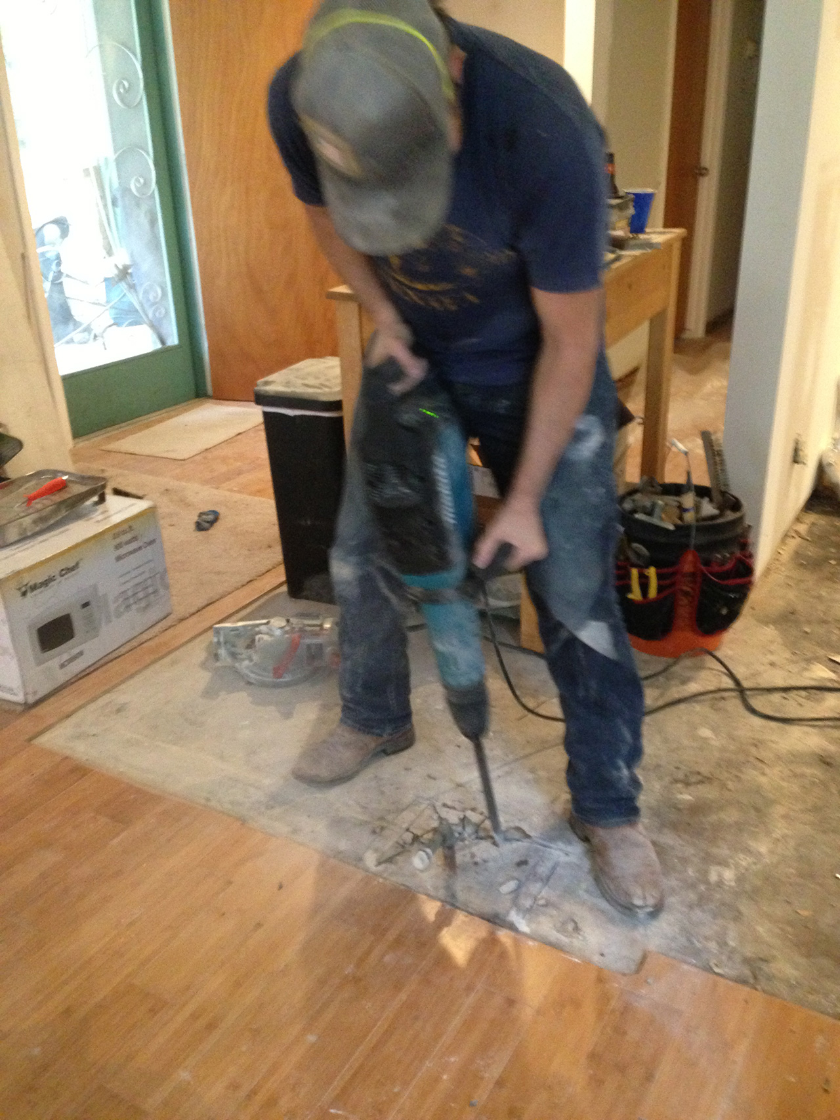
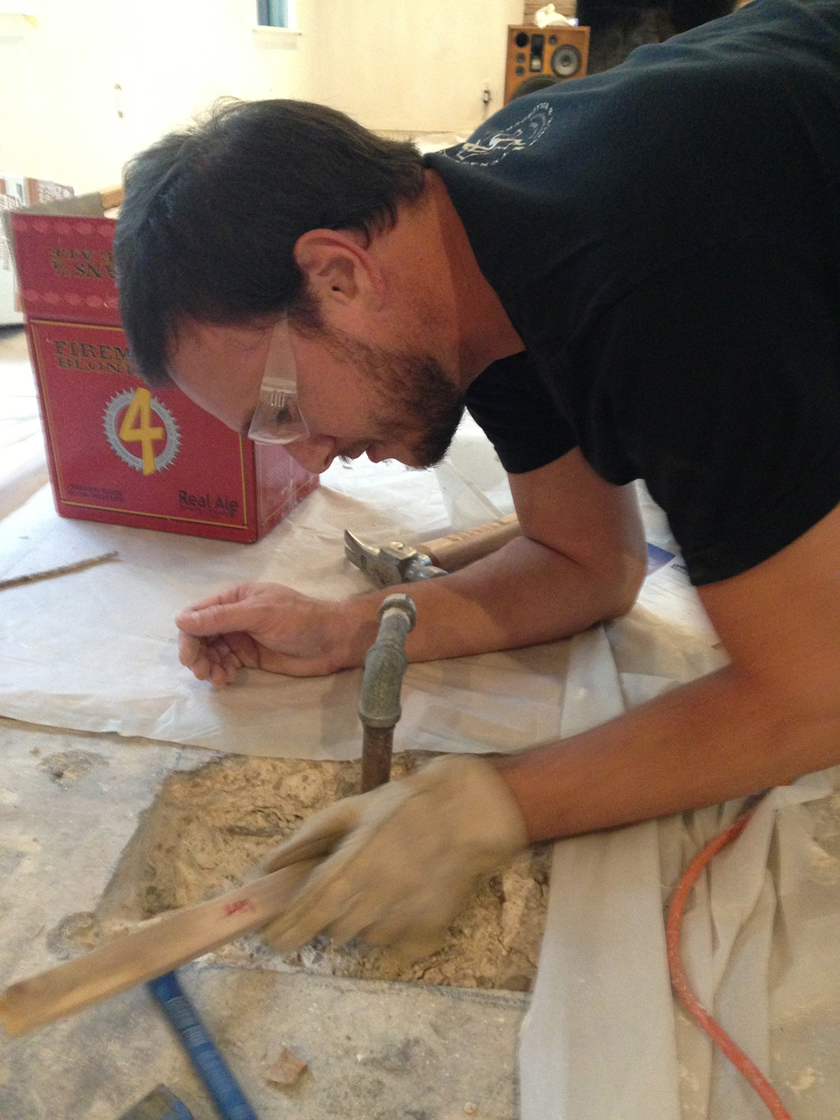
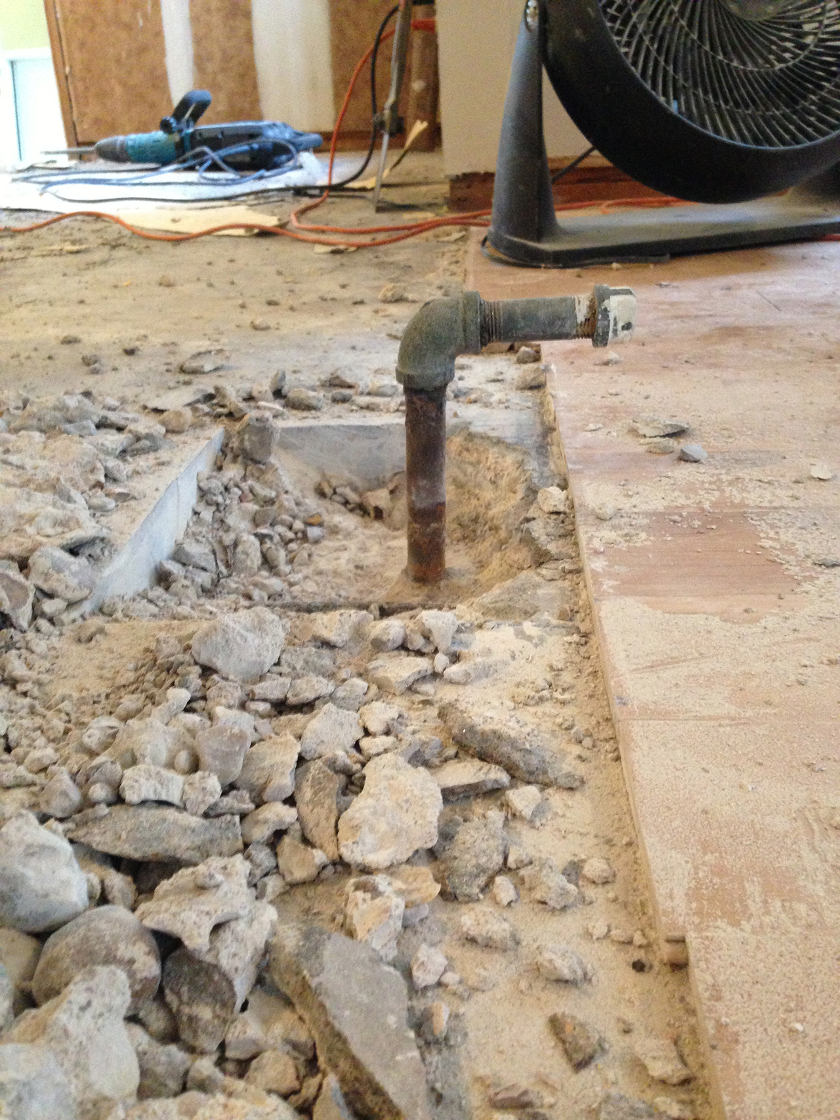
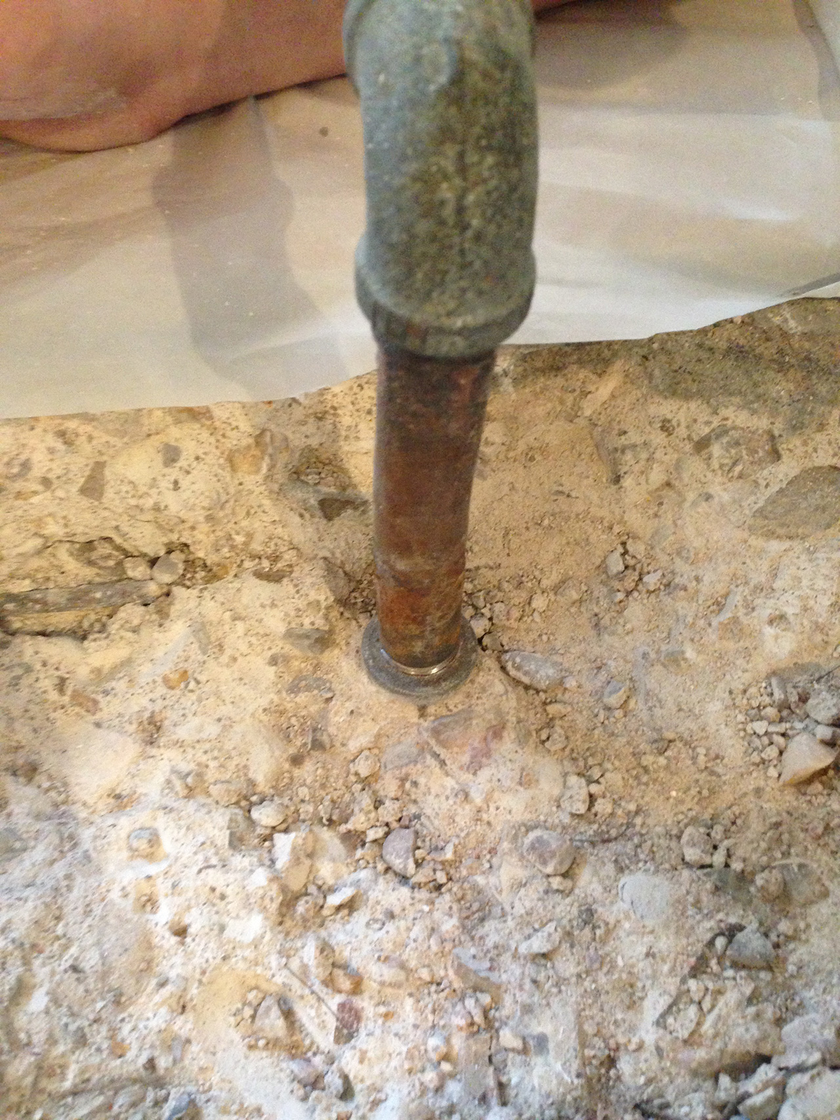 The connection was just a few inches down so he cold chiseled out around the pipe and was able to remove the offending pipe and plug it. Then cover it with cement… turns out the box of cement wasn’t quite enough to fill – mom and I at the exact same time suggested rocks from the backyard to fill it in – to which Marc scoffed. However, non-carpenter ingenuity prevailed.
The connection was just a few inches down so he cold chiseled out around the pipe and was able to remove the offending pipe and plug it. Then cover it with cement… turns out the box of cement wasn’t quite enough to fill – mom and I at the exact same time suggested rocks from the backyard to fill it in – to which Marc scoffed. However, non-carpenter ingenuity prevailed.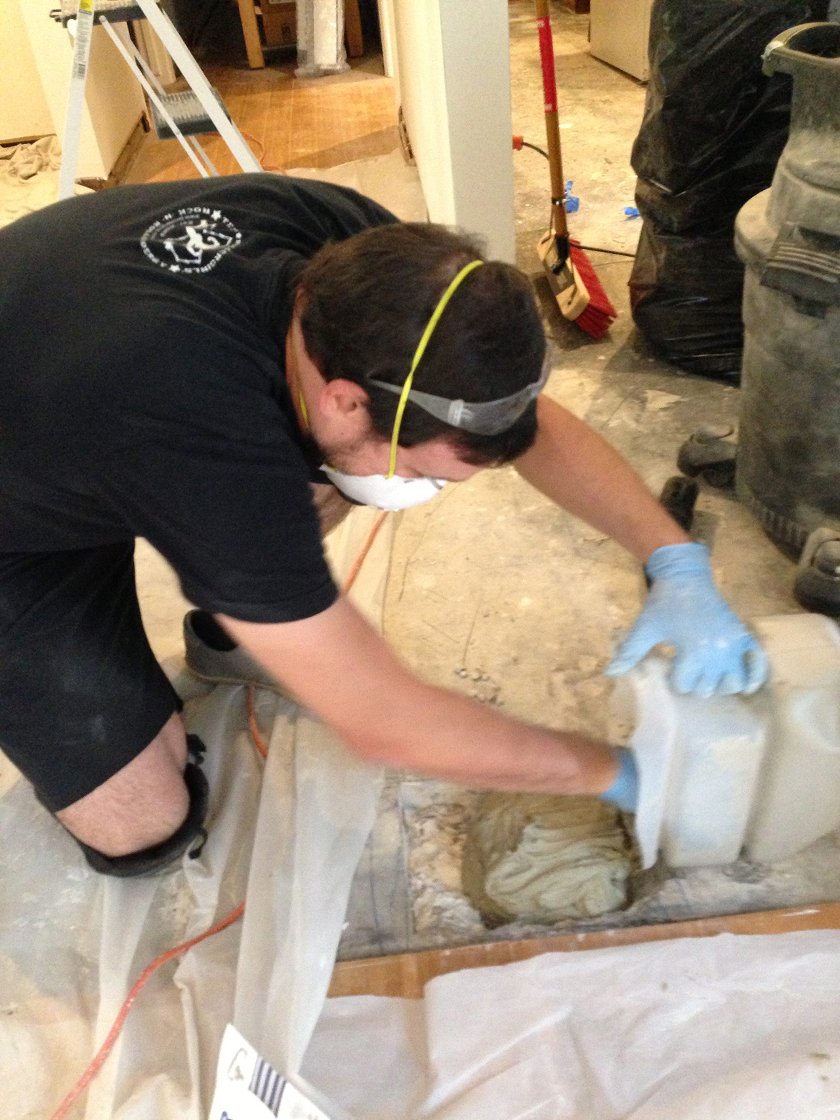
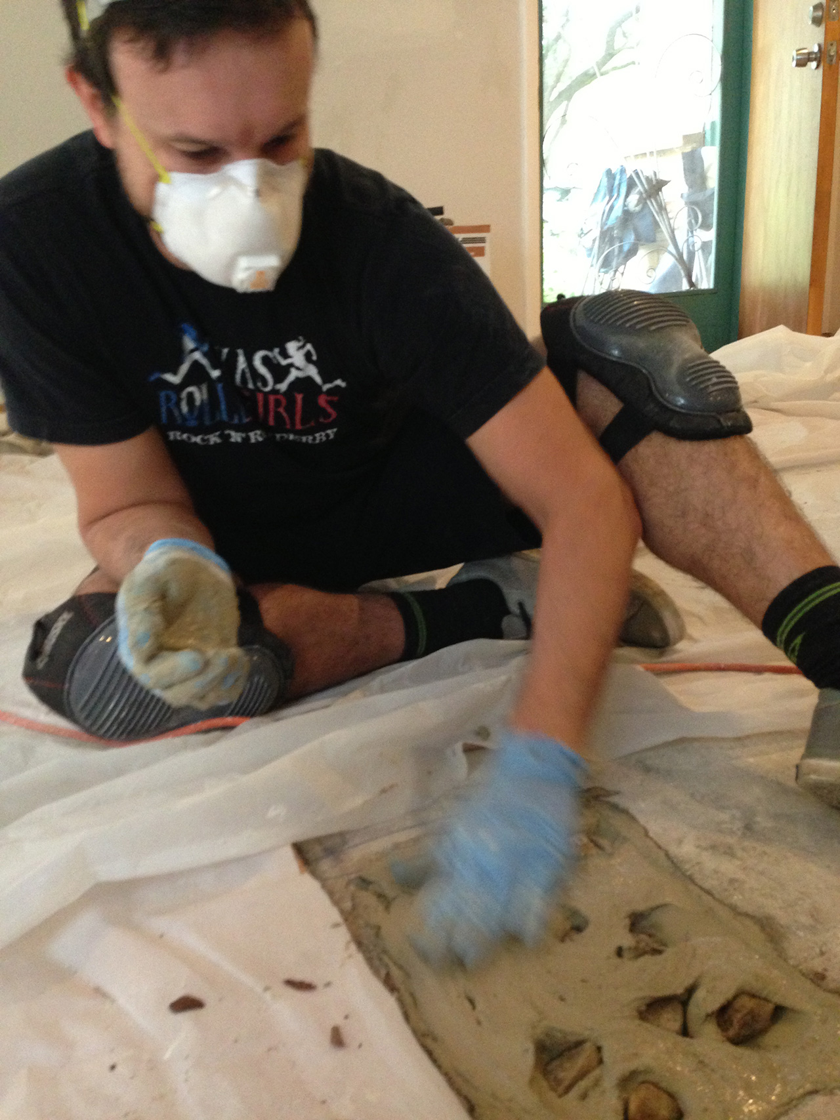
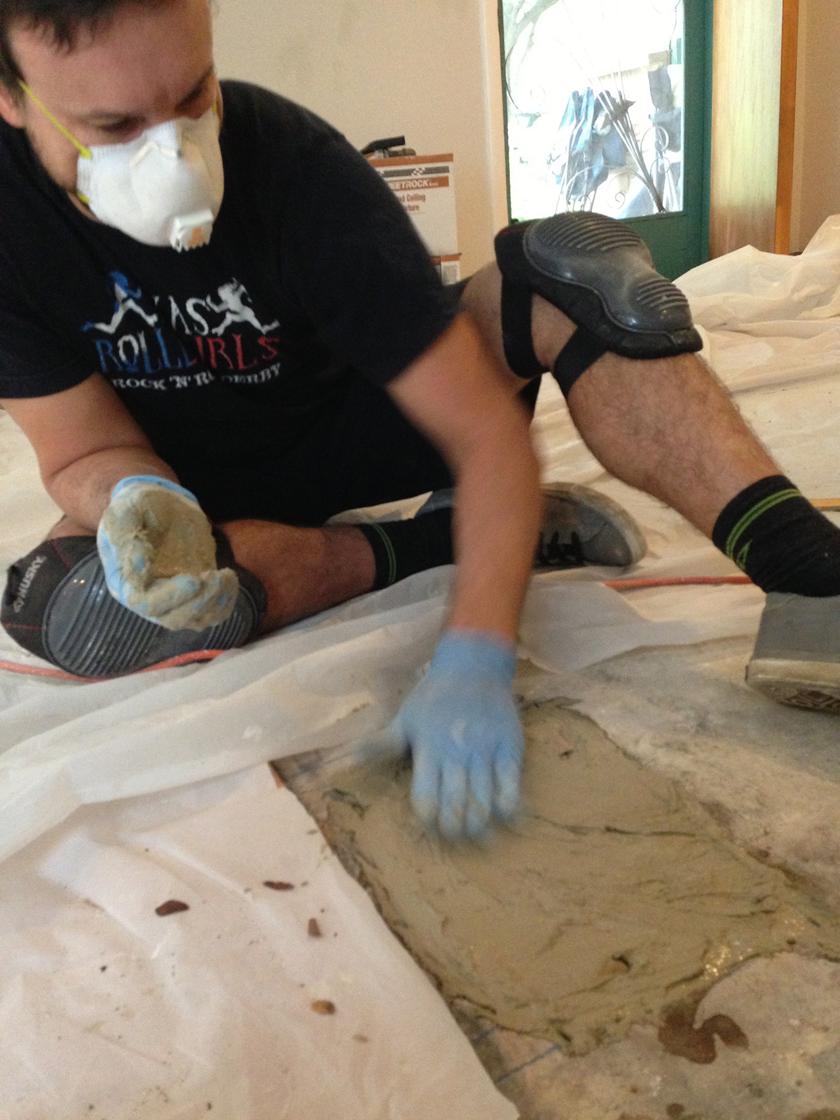

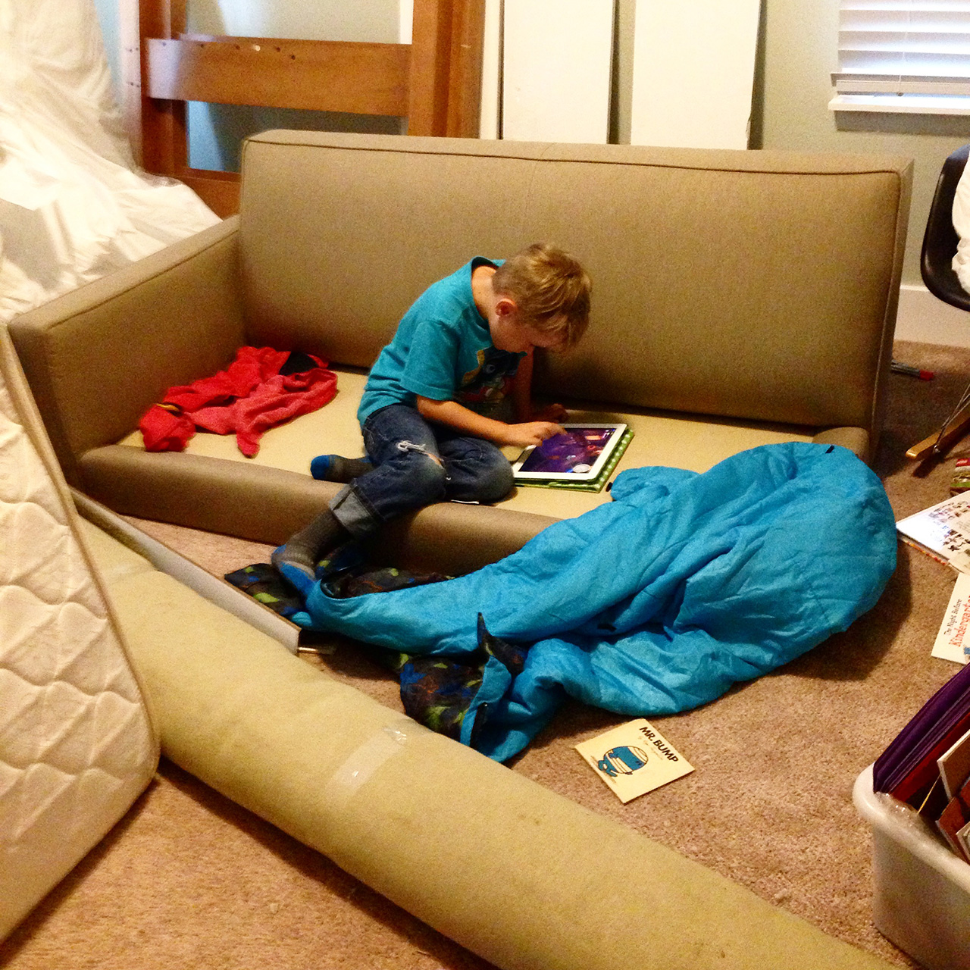
 Now we were ready for the floor – which is the last step before move-in and the last step to removing all memories of a poorly-designed entryway. Marc of course did it right and not fast – which is tough to do when you want to JUST GET IT DONE AND MOVE IN ALREADY! He pulled out alternating boards to feather in the new boards and had to router out new tongues and grooves so that the new pieces would join correctly. RAD I tell you.
Now we were ready for the floor – which is the last step before move-in and the last step to removing all memories of a poorly-designed entryway. Marc of course did it right and not fast – which is tough to do when you want to JUST GET IT DONE AND MOVE IN ALREADY! He pulled out alternating boards to feather in the new boards and had to router out new tongues and grooves so that the new pieces would join correctly. RAD I tell you.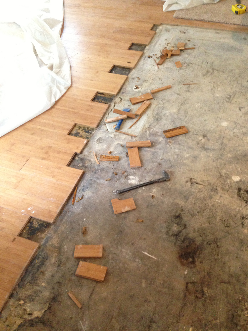
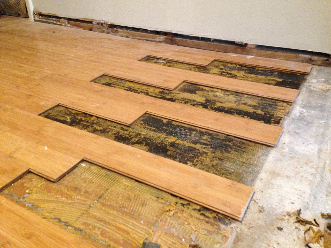
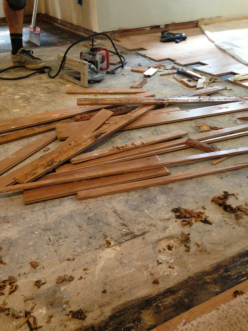
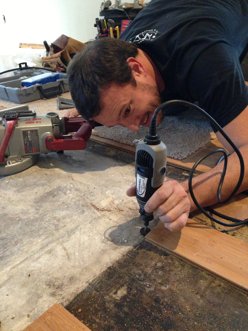
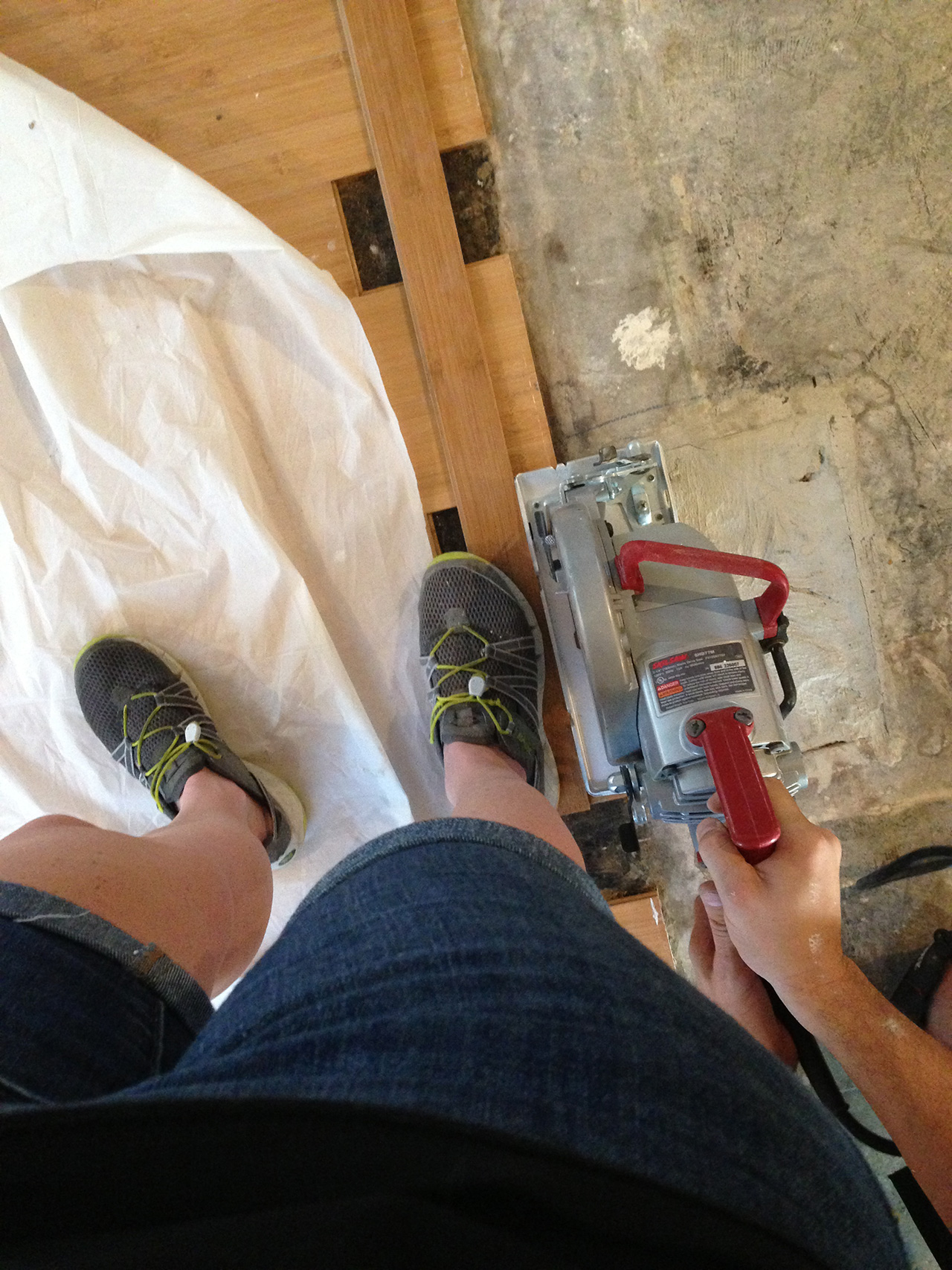
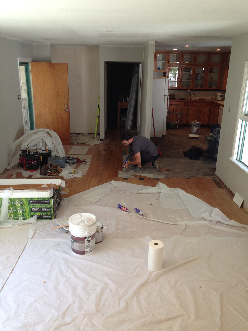
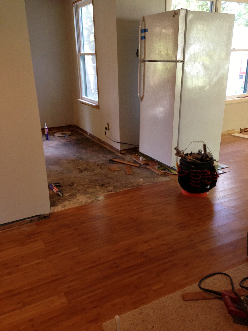
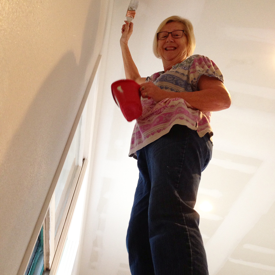
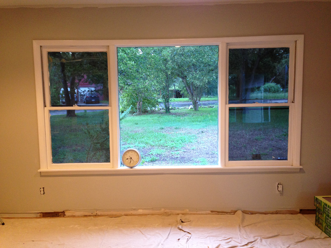
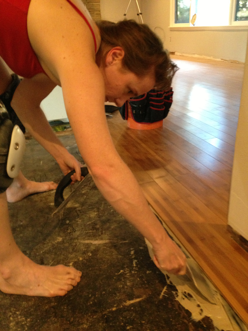
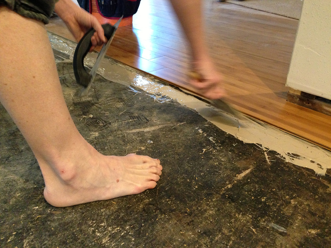
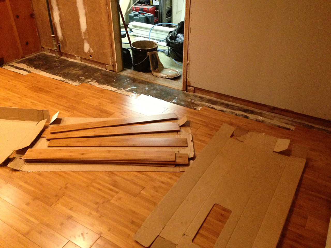

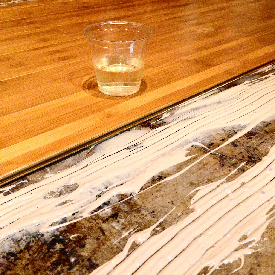
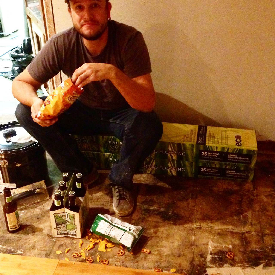
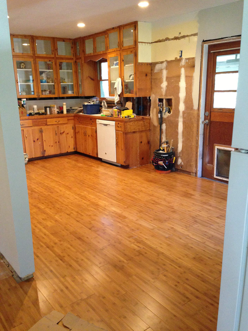
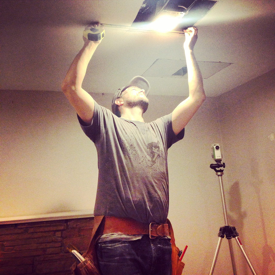
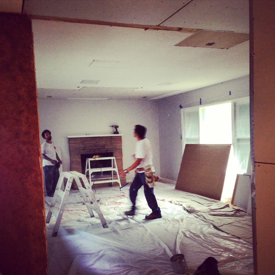
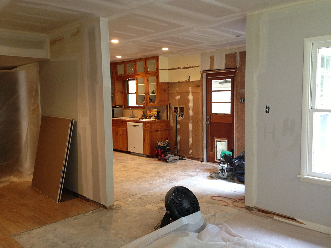
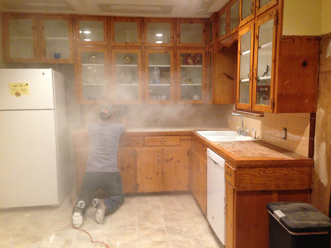
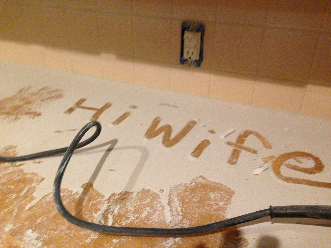
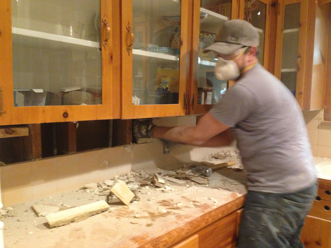
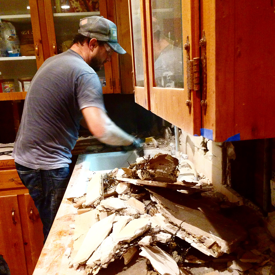
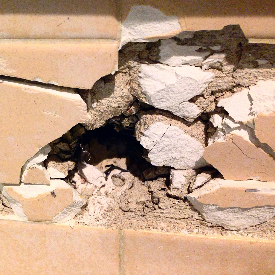
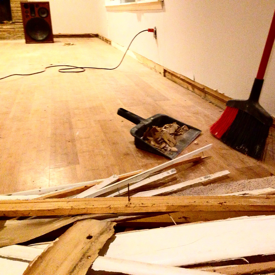
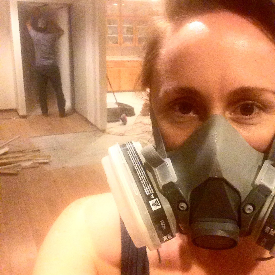
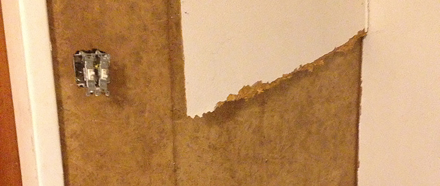
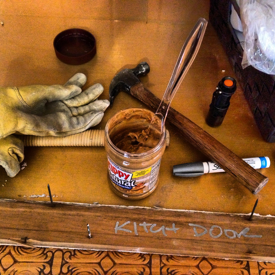
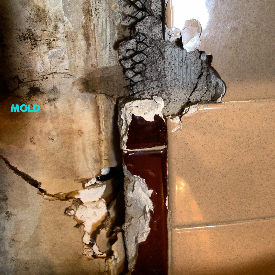
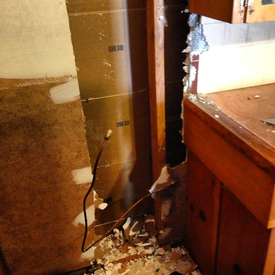
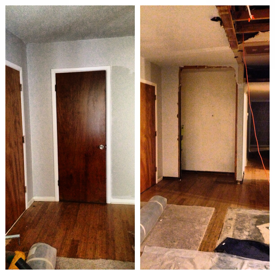
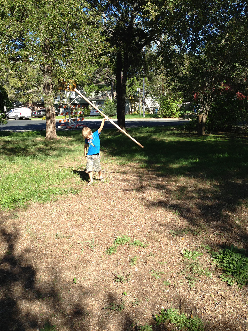
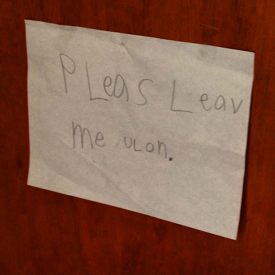
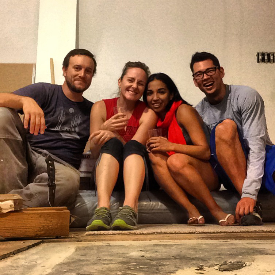

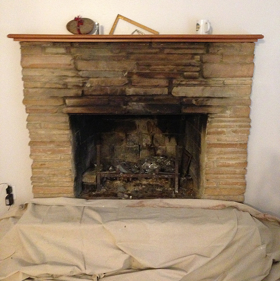


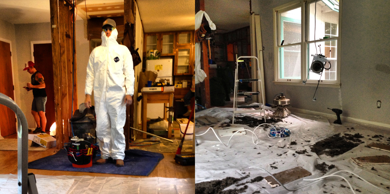
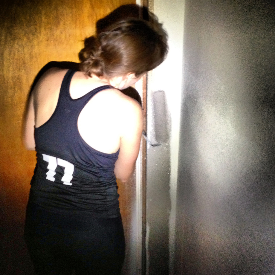
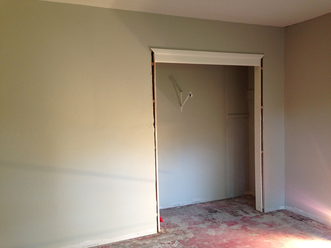

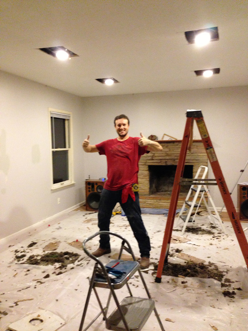
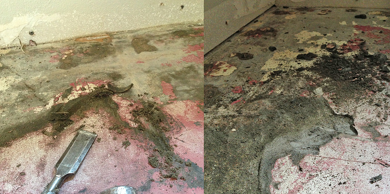
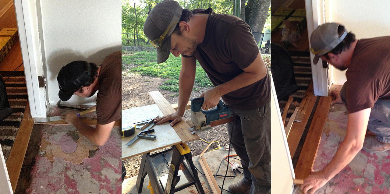
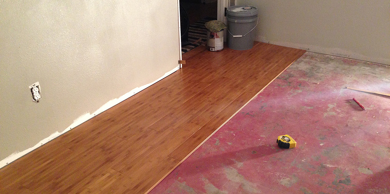
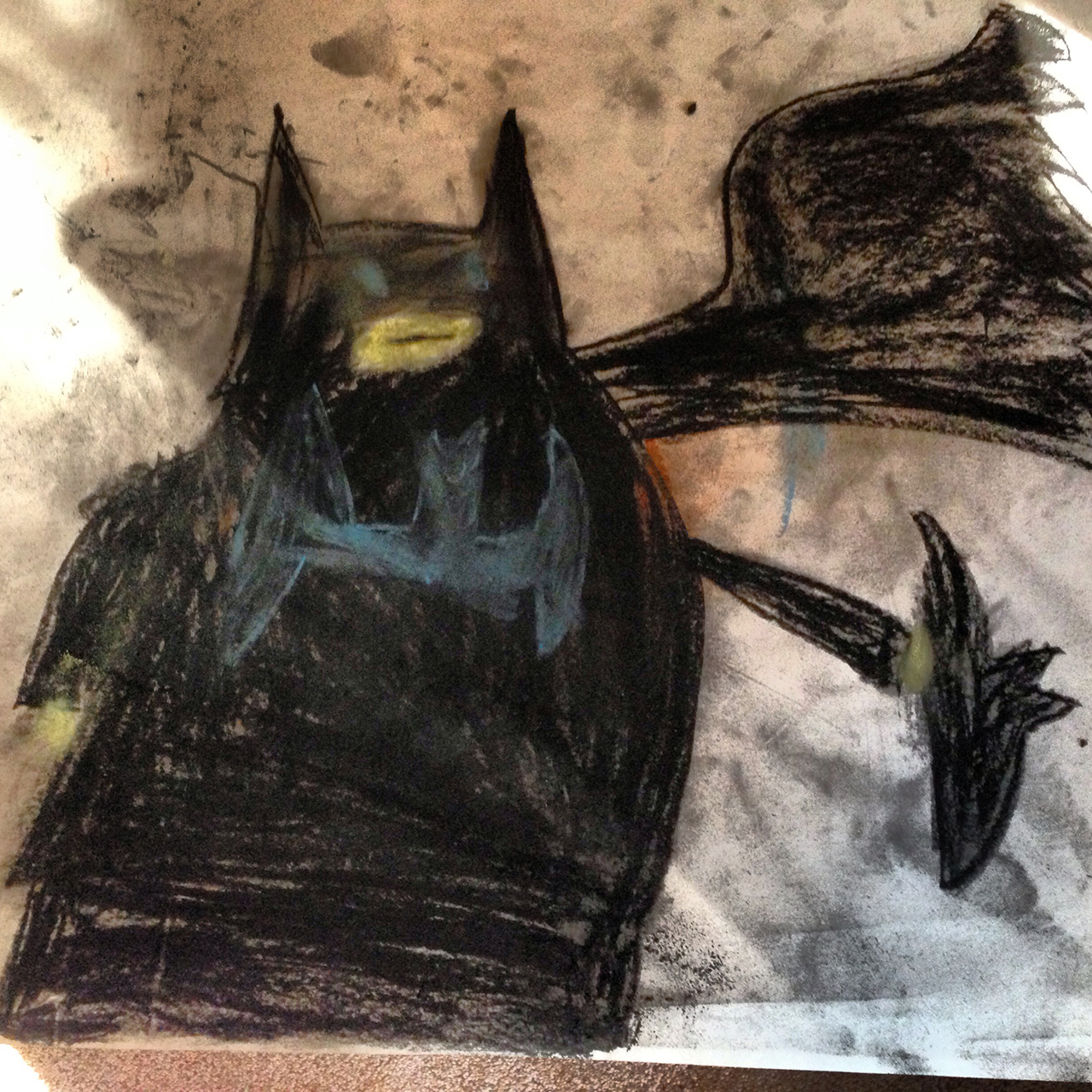
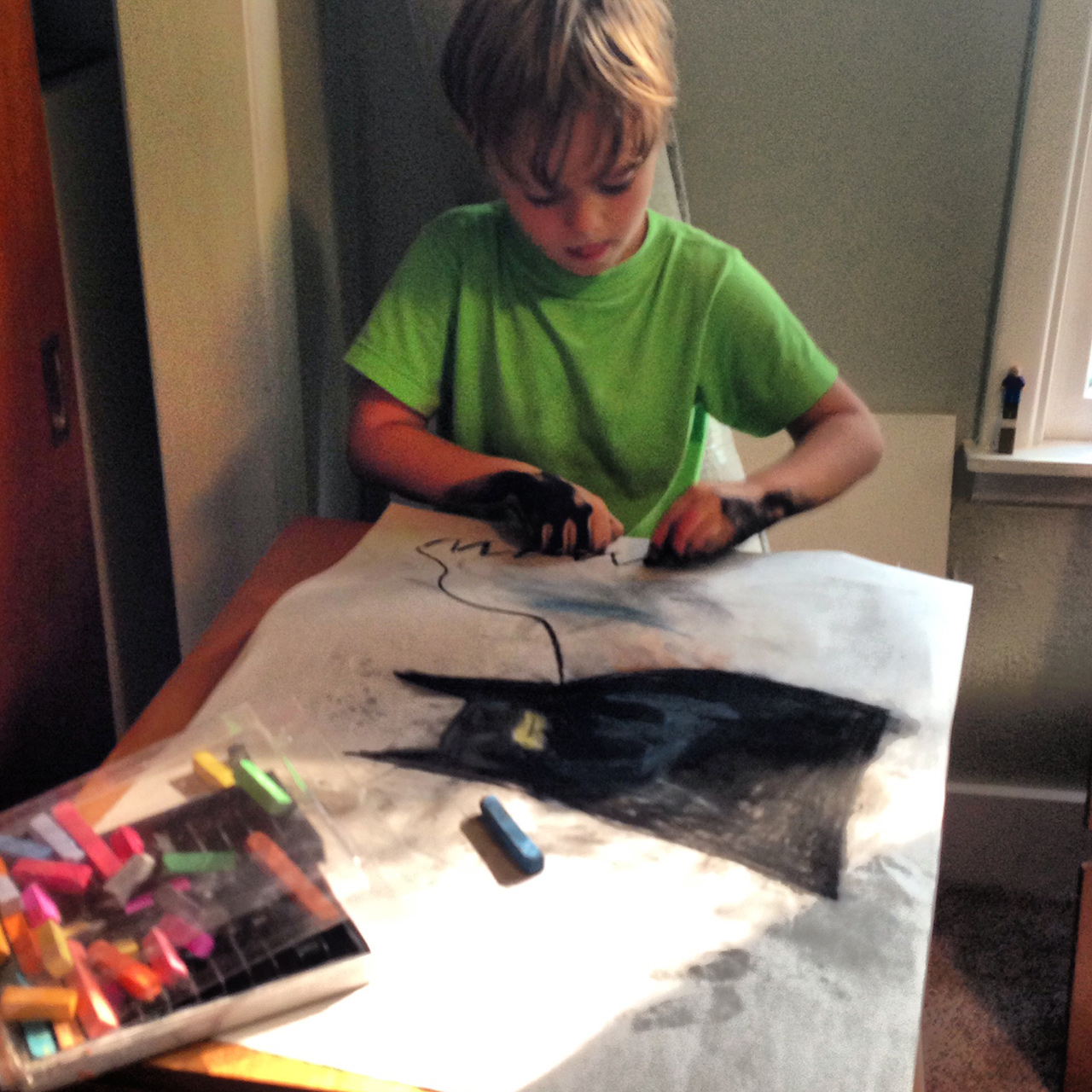
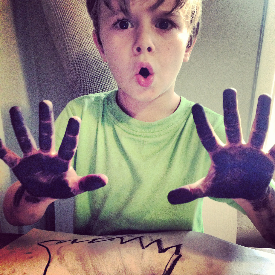
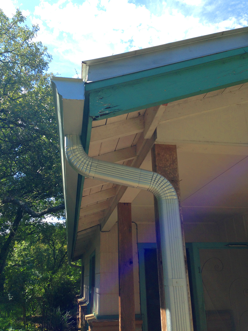
 We also got a lawn mower! And used it!
We also got a lawn mower! And used it!