I hesitate to even post these because we are SO FAR FROM DONE. But, to keep Aunty Kylies happy… here you go – some before / current (not after) photos of some areas:
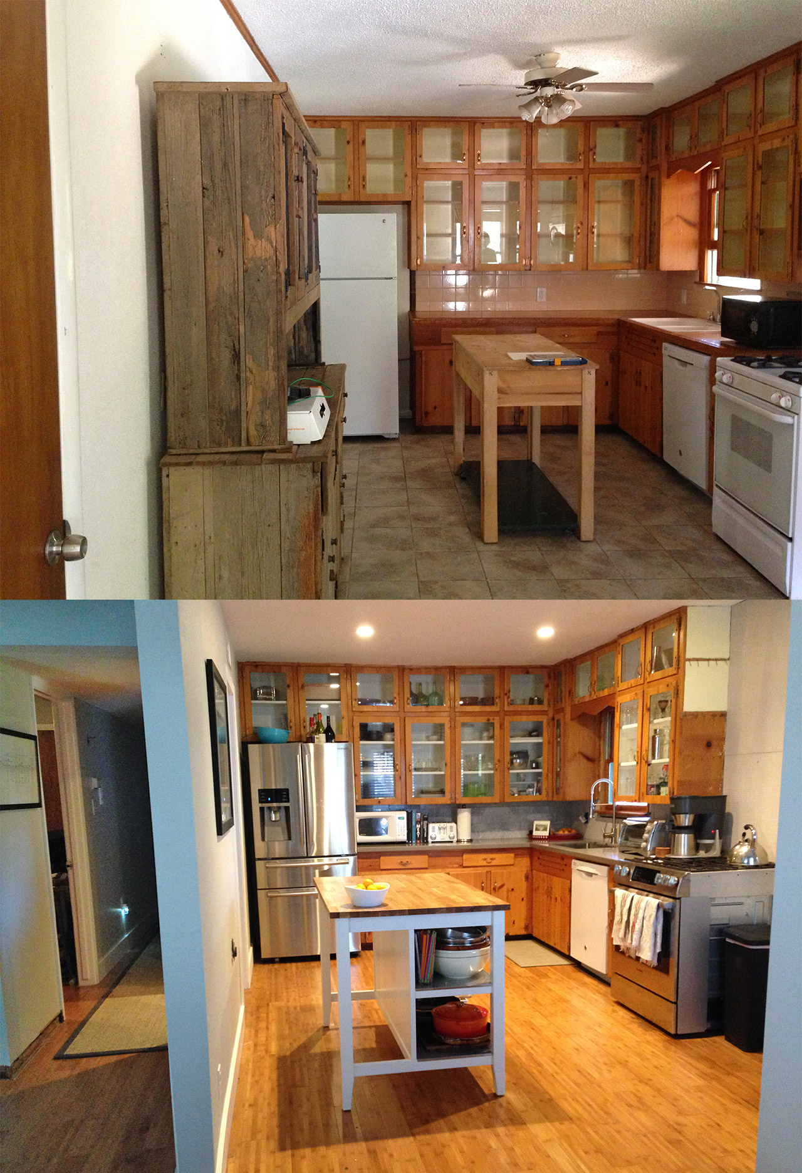
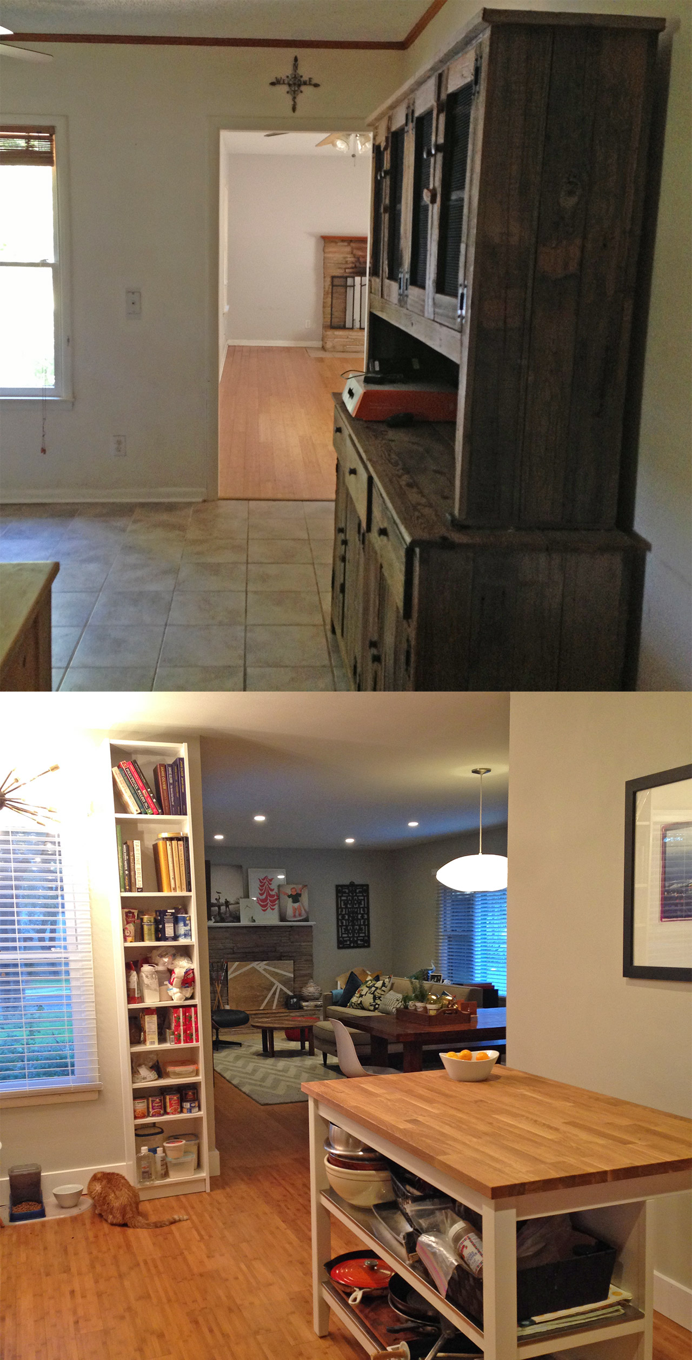
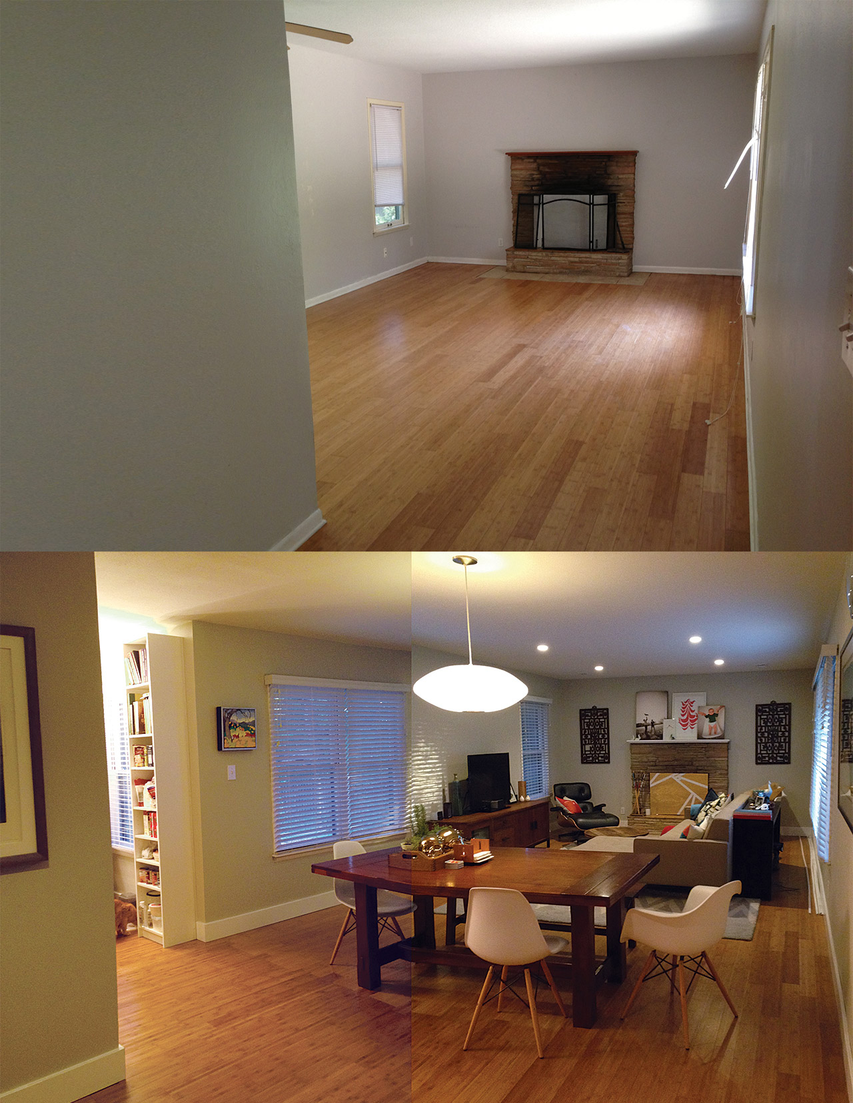
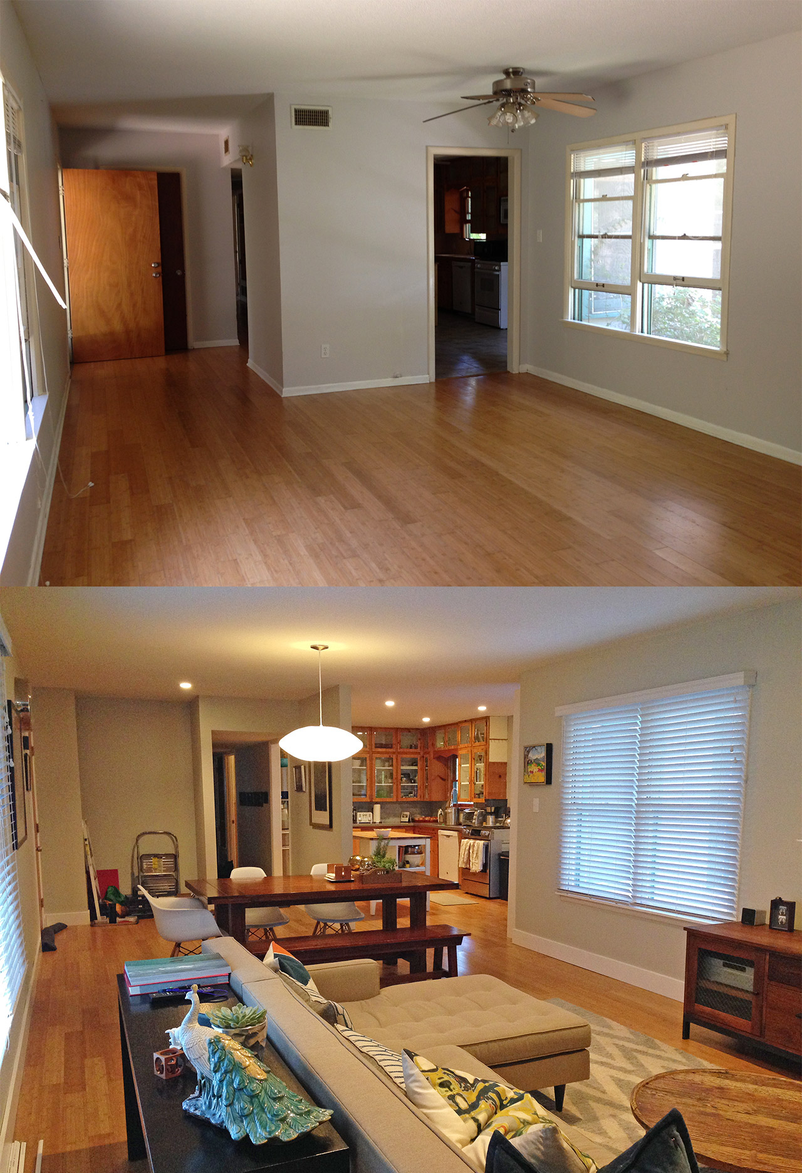
I hesitate to even post these because we are SO FAR FROM DONE. But, to keep Aunty Kylies happy… here you go – some before / current (not after) photos of some areas:




We had one of my old roller derby teams coming over for the end of the year party at the house on Saturday night and the weird piece of plywood that has been blocking the big ol’ empty hole that is the fireplace was bugging me. And I had some leftover spray paint… so I thought – what the heck… let’s paint something gold!
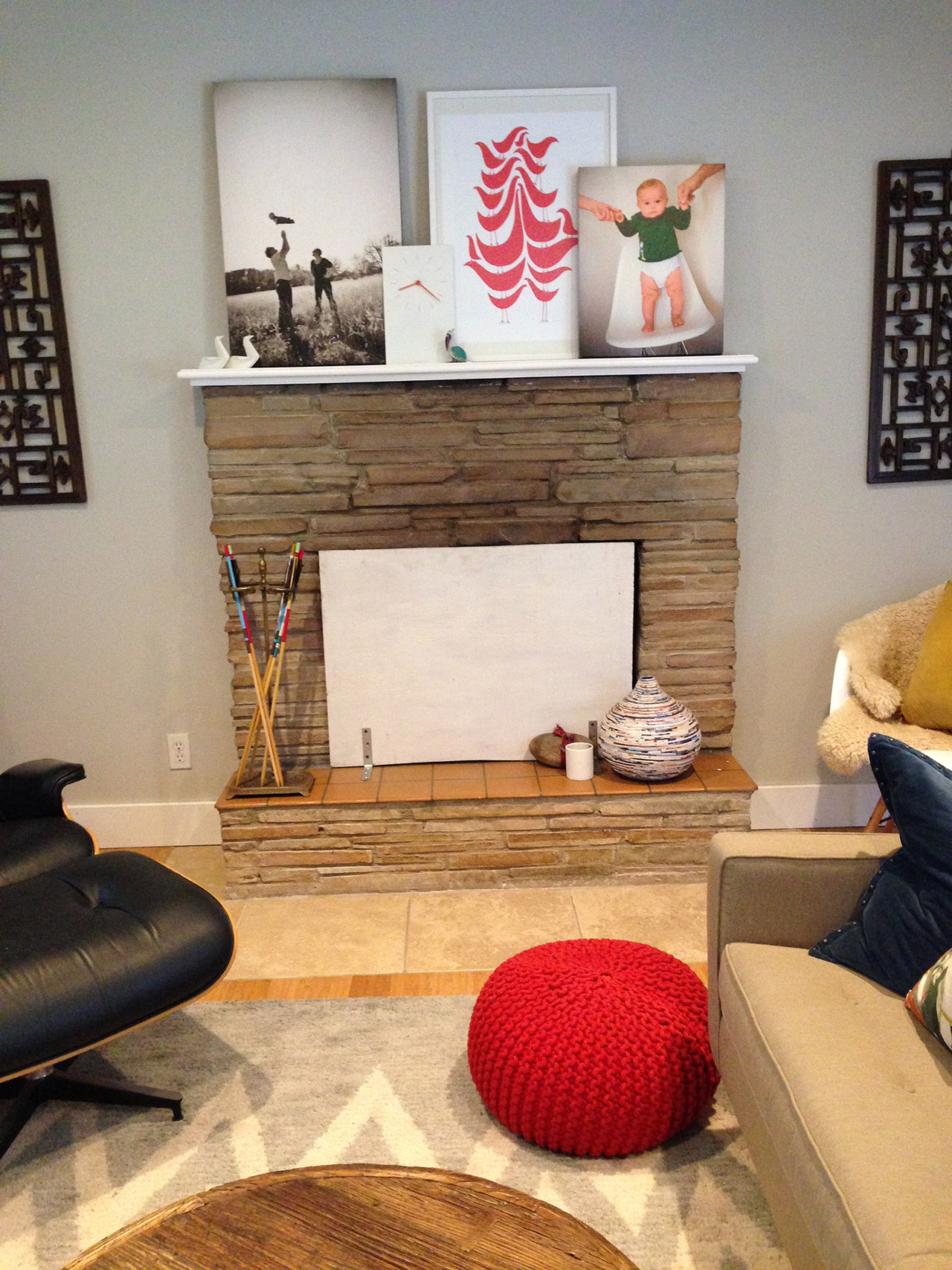
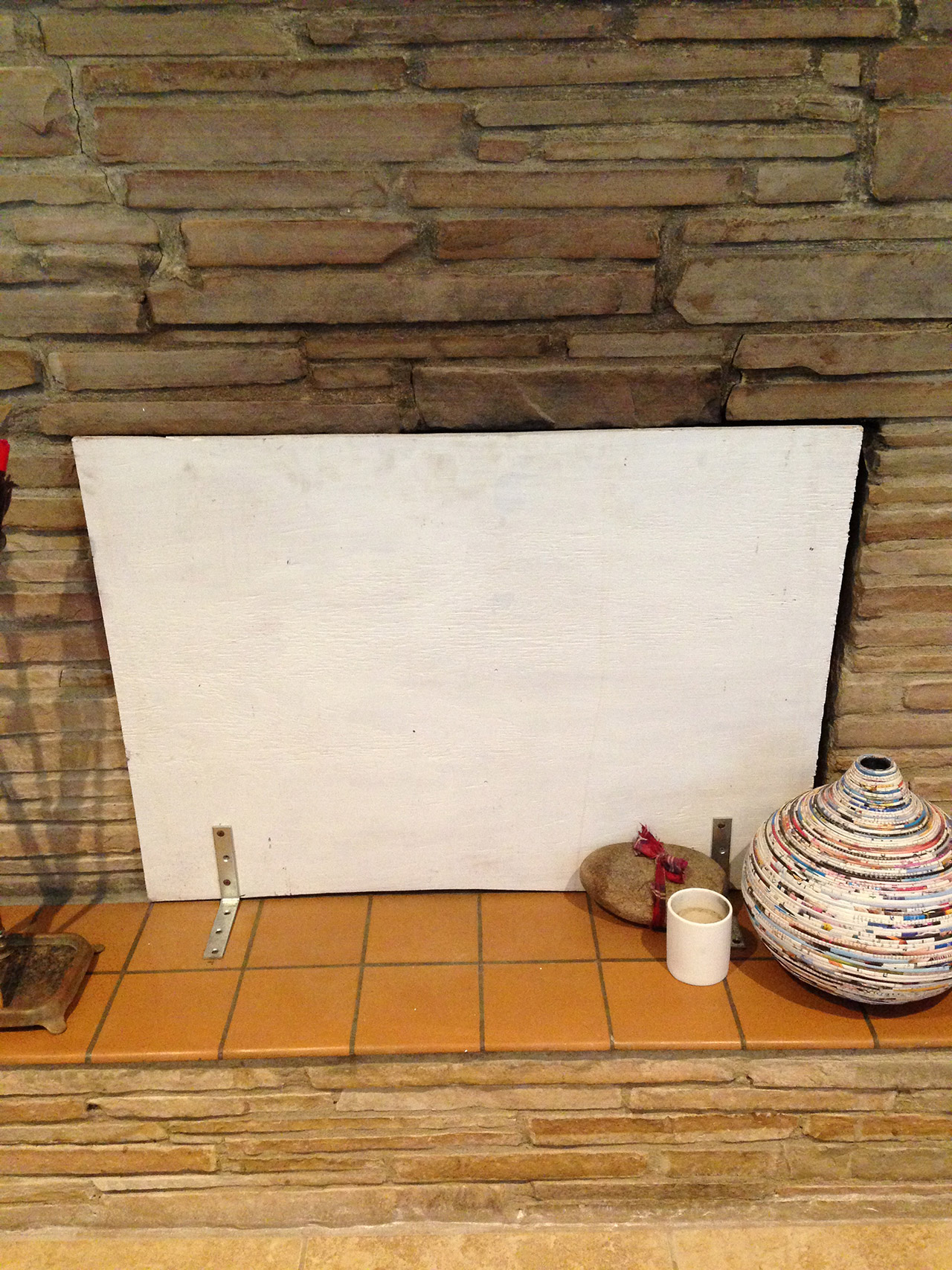
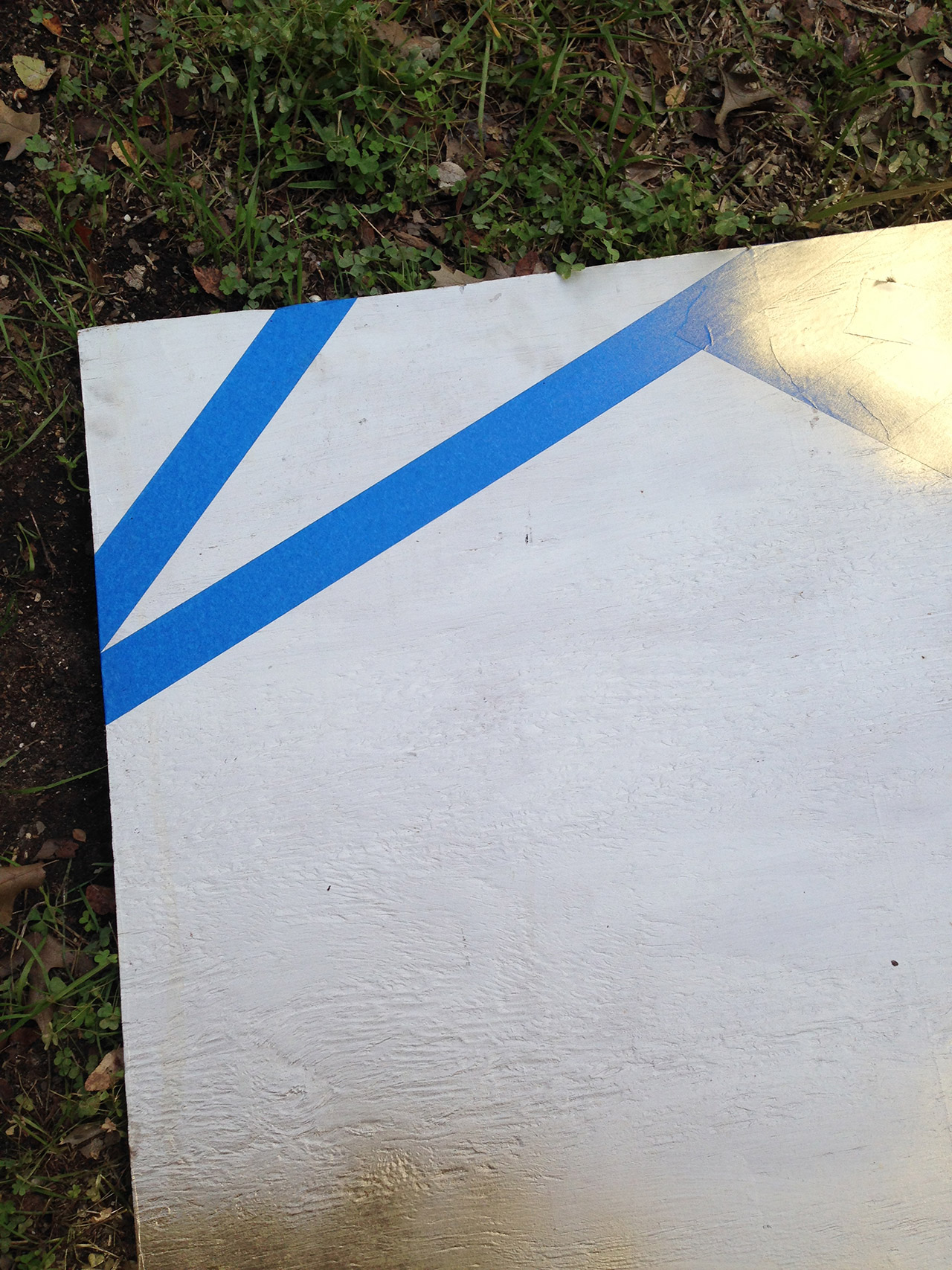
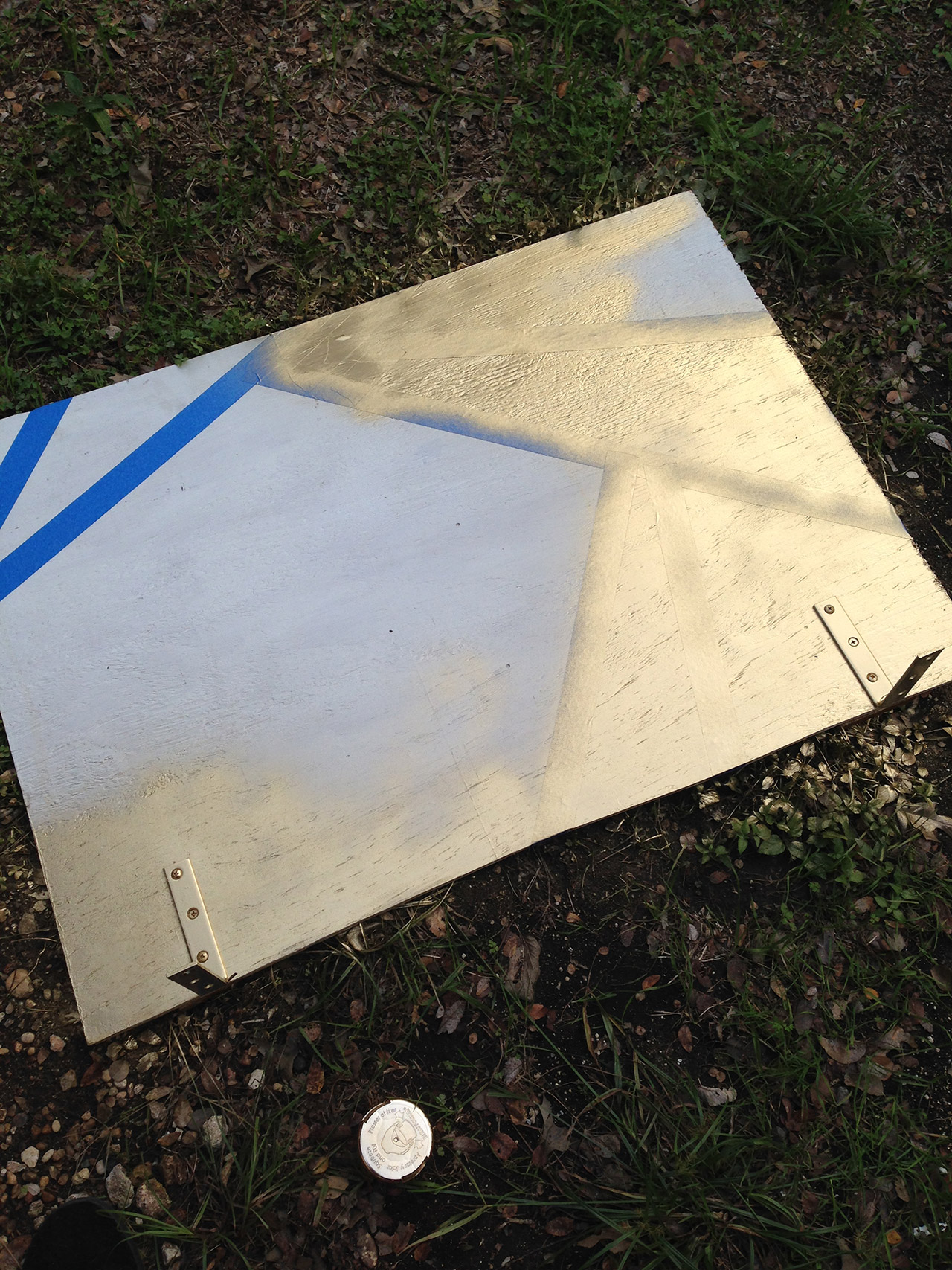
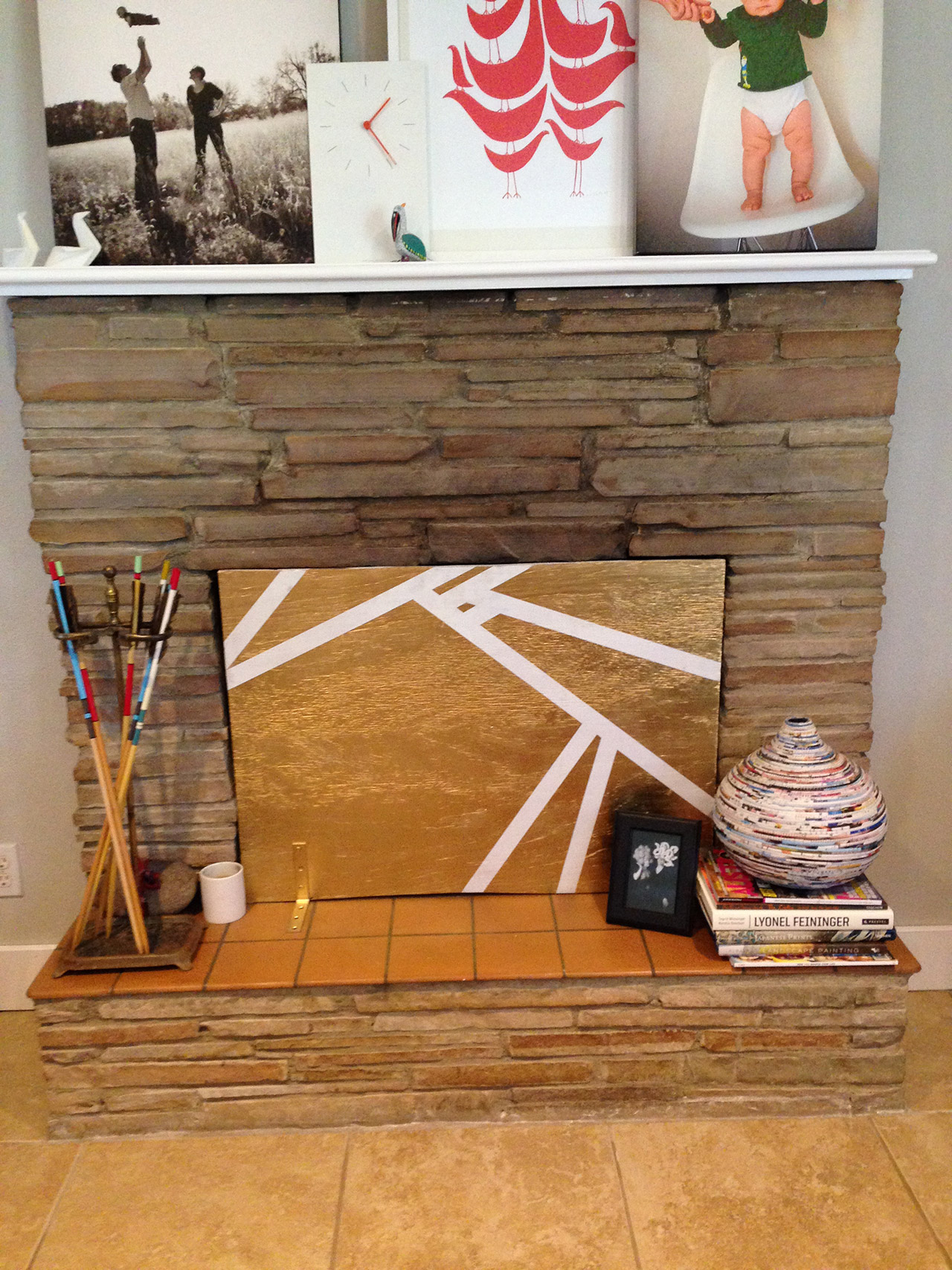
We ripped out the old backsplash ages ago because we wanted to get all the major demo out of the way before we really moved in. So we’ve been living with the innards of the walls exposed since early October. Marc couldn’t start the new backsplash until the counter was in so… we just waited.
I had a plan a long time ago to do marble subway tile – I had even purchased the tile and stored it at mom’s house (I’m still not quite sure how to thank her for all that she has done for us…oh wait…maybe we could just get all of our crap out of her house? Actually, we don’t have room for that yet…maybe just a really nice card.)
With all the waiting, came doubting.
Should we just go with white subway tile? It’s so classic yet at the same time so cool right now.
I went back and forth and back and forth and back and forth.
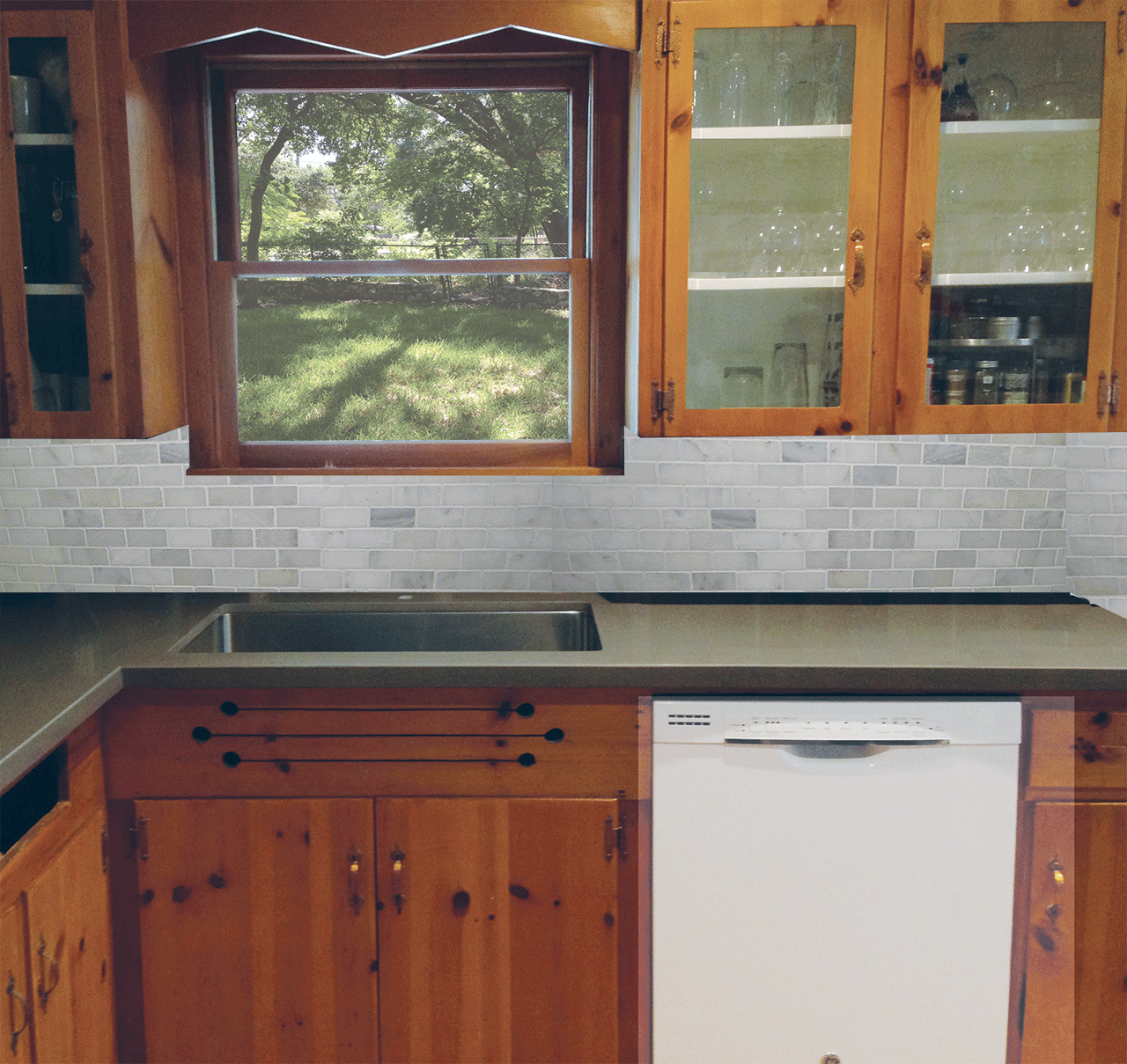
I also hacked in the colors that someday I’d like to paint the cabinets and that that might give me clarity.
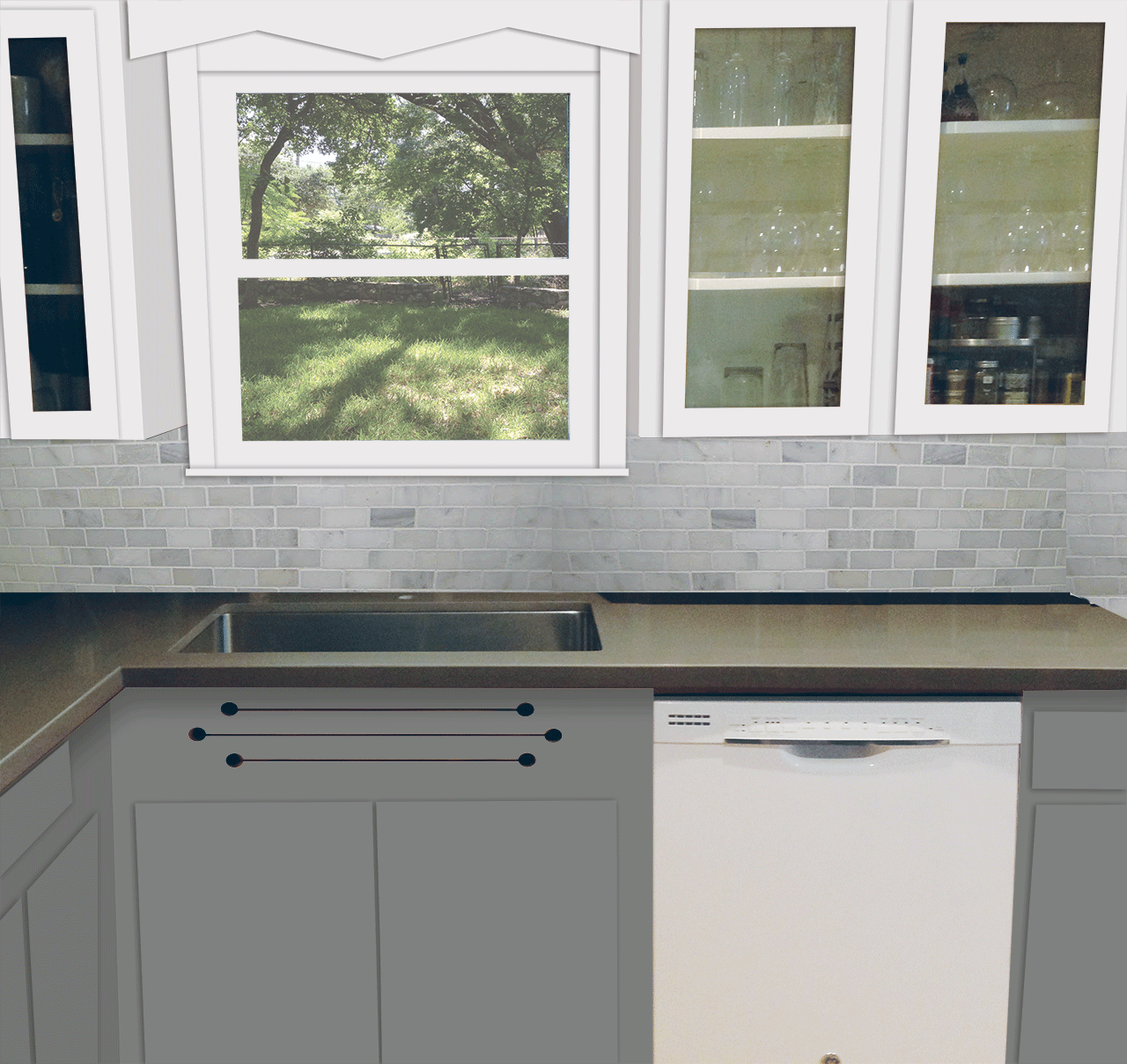
I was perfectly decisive for every decision on the house… except THIS ONE.
And so it wasn’t until the morning that Marc was going to start the install that we decided. Or rather, went back to our original plan.
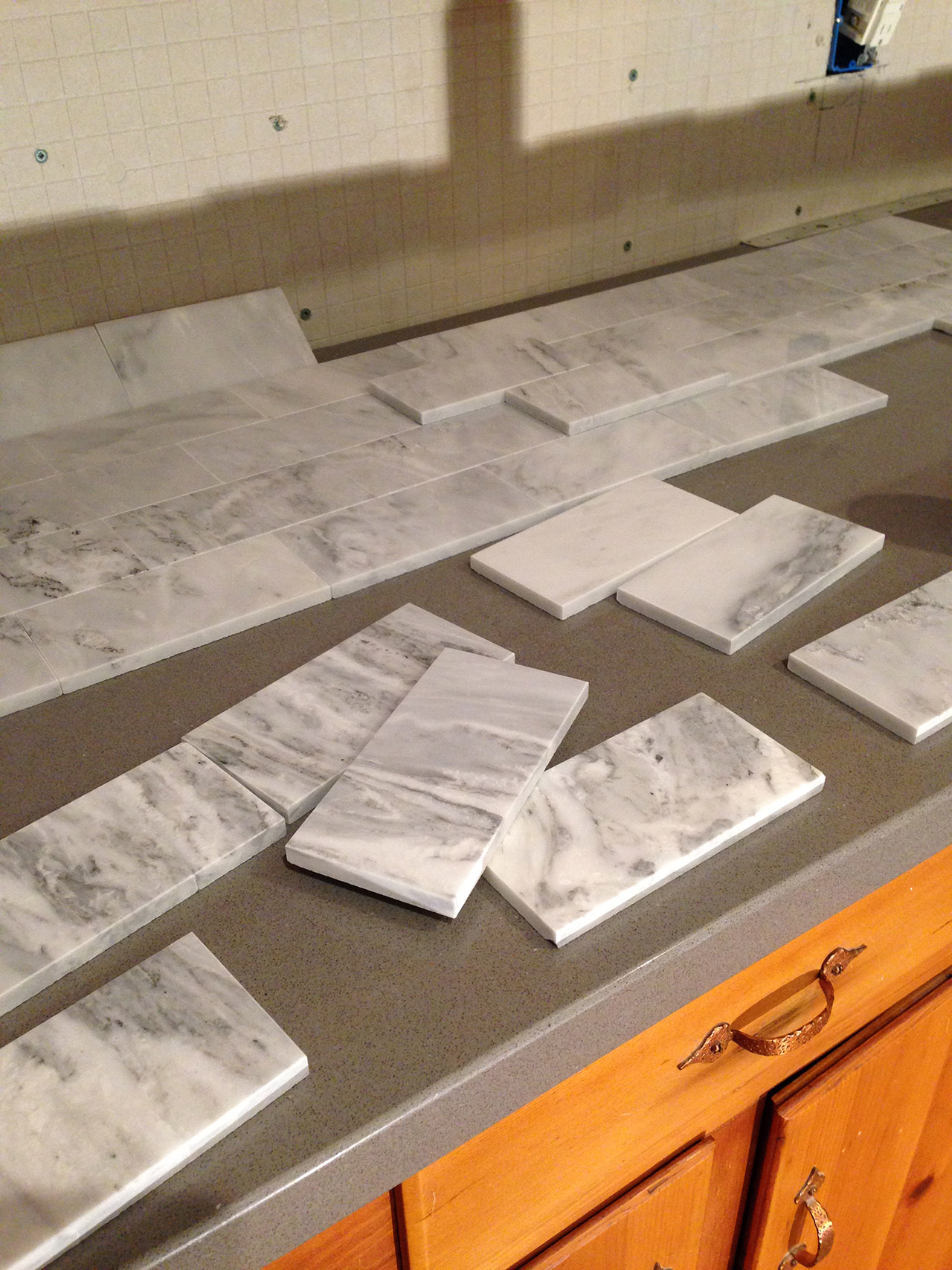
The marble is scary because while it’s pricier than plain white subway tile, it is made of the stuff that doesn’t get made into stunning slab marble. So you get a lot of variation in color and pattern. I decided that to do this right I would need to lay out every tile into a design that put similar marble pieces together and subtly transitioned from one to the other, rather than just letting Marc open up boxes willy-nilly and pop the tiles up on the wall. It was an awesomely excruciating puzzle. But, I’m happy that I did. I was able to find pieces that actually fit together to create larger striations and patterns in the wall.
I was apprehensive and asked for a lot of folks’ advice, but, I’m really happy that we stuck to our guns. This will be unique but, still classic; interesting but, subtle. And I’m pretty sure that when we redo the bathroom that it will be floor to ceiling white subway tile. Which feels like a better fit for that tile and this house to me.
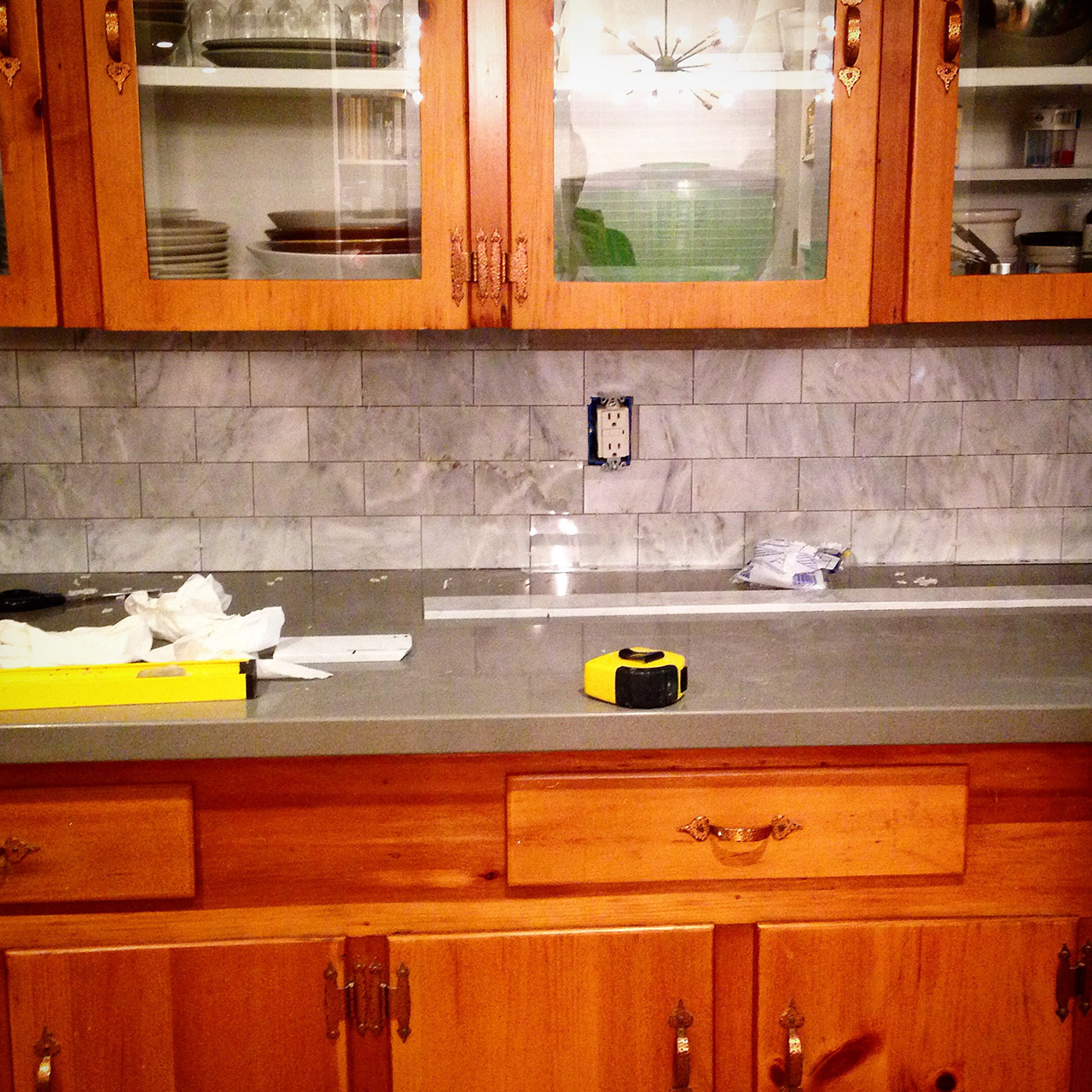
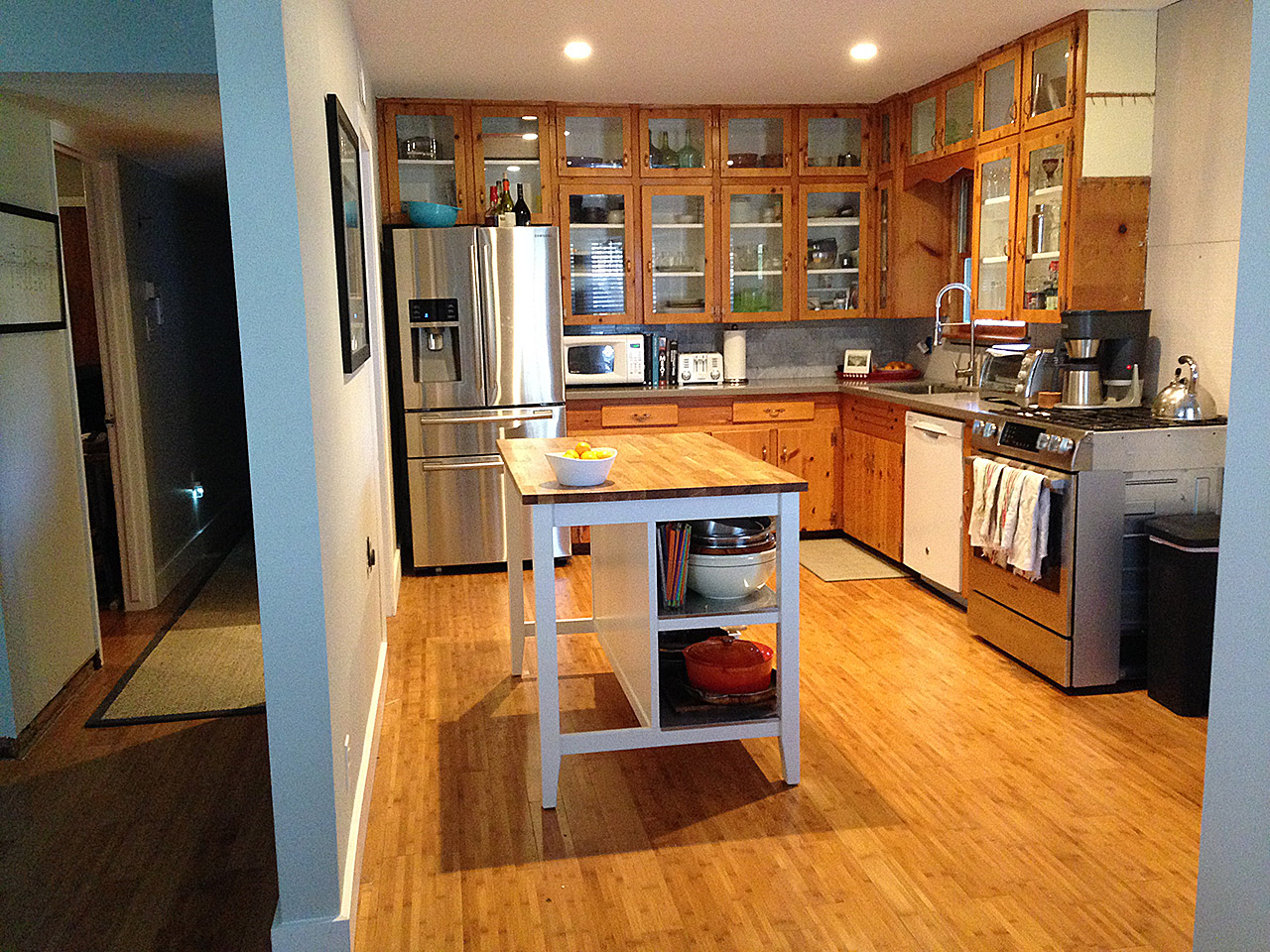
(Note: the backsplash isn’t even close to done. Marc still needs to do the wall behind the sink and stove and grout it all. But, we do what we can when we can.)
[nggallery id=23]
The bamboo floor that we inherited in this house is good enough. There was a big part of me that wanted to rip it out and put in real hardwood rather than matching existing and just patching in the new areas… but, the budget and the desire to move-in sooner rather than later persuaded Marc and me to stick with the bamboo. Harrison loves it because he can slide on his socks. But twice I slipped and fell. FELL! On my butt and bruised by elbow and hip. It hurt and was needless to say super embarrassing. So I found an awesome sisal runner for the hallway from Overstock.

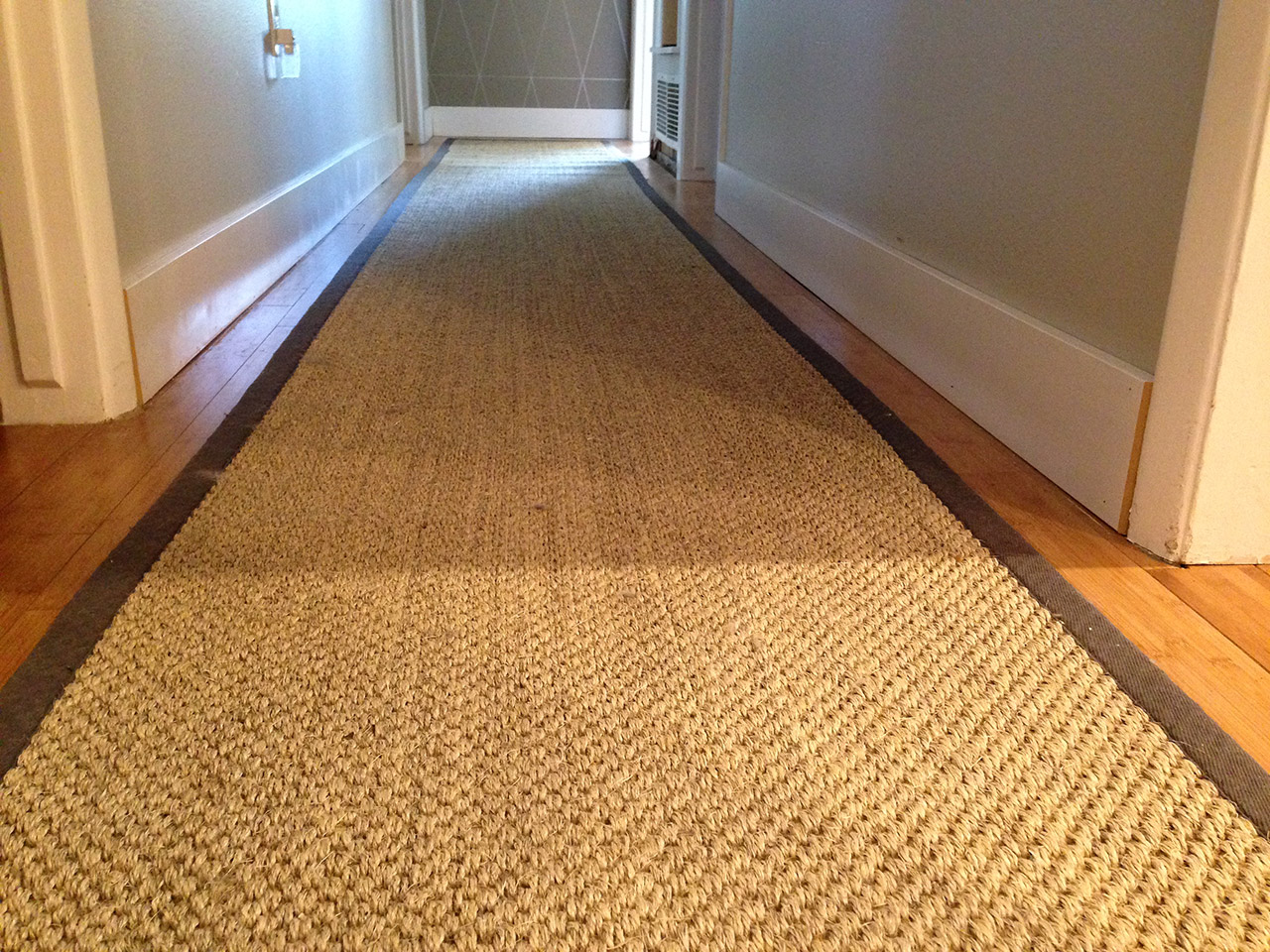
Also – we got a new fridge! That actually fits all of our food!
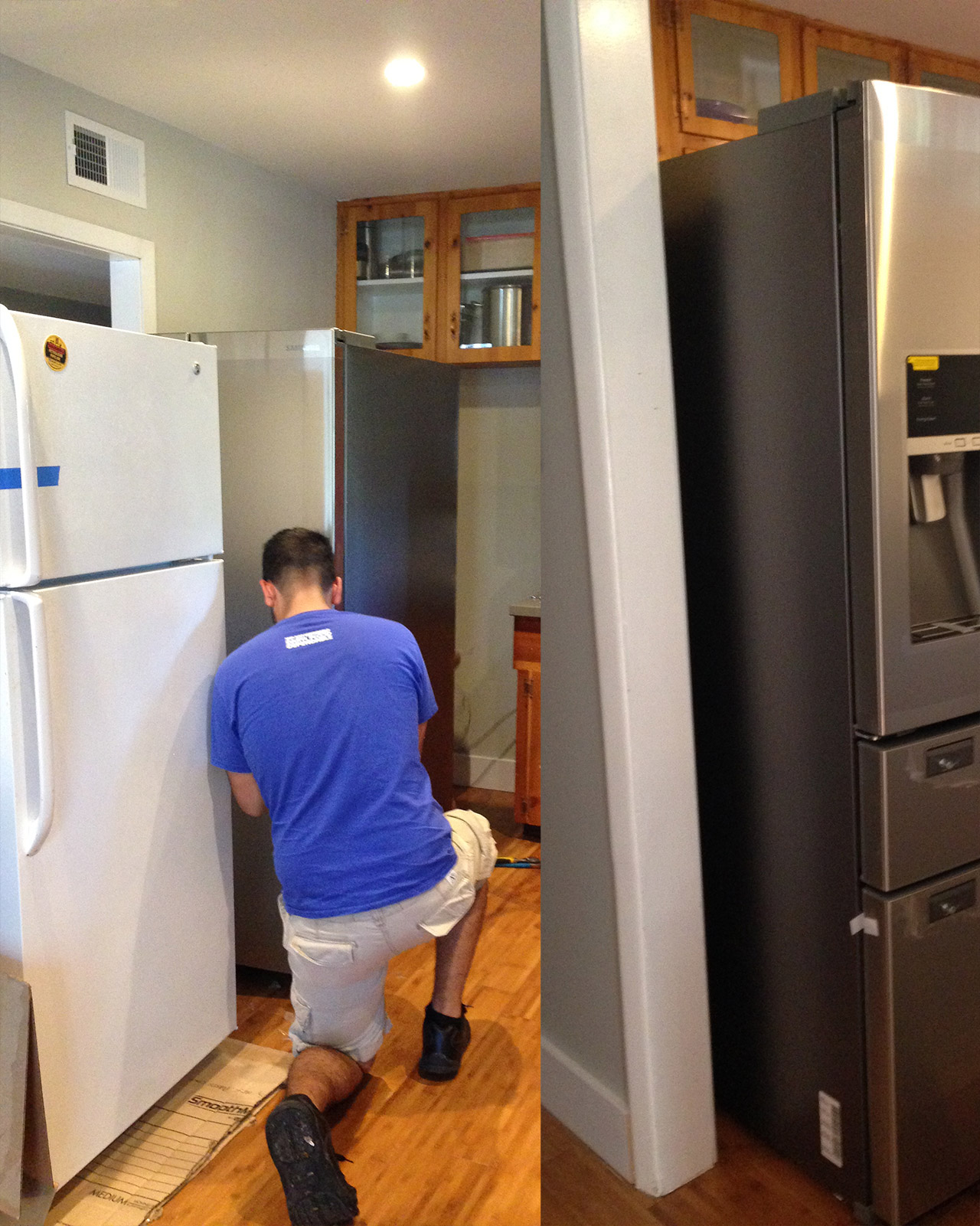
Good stuff.
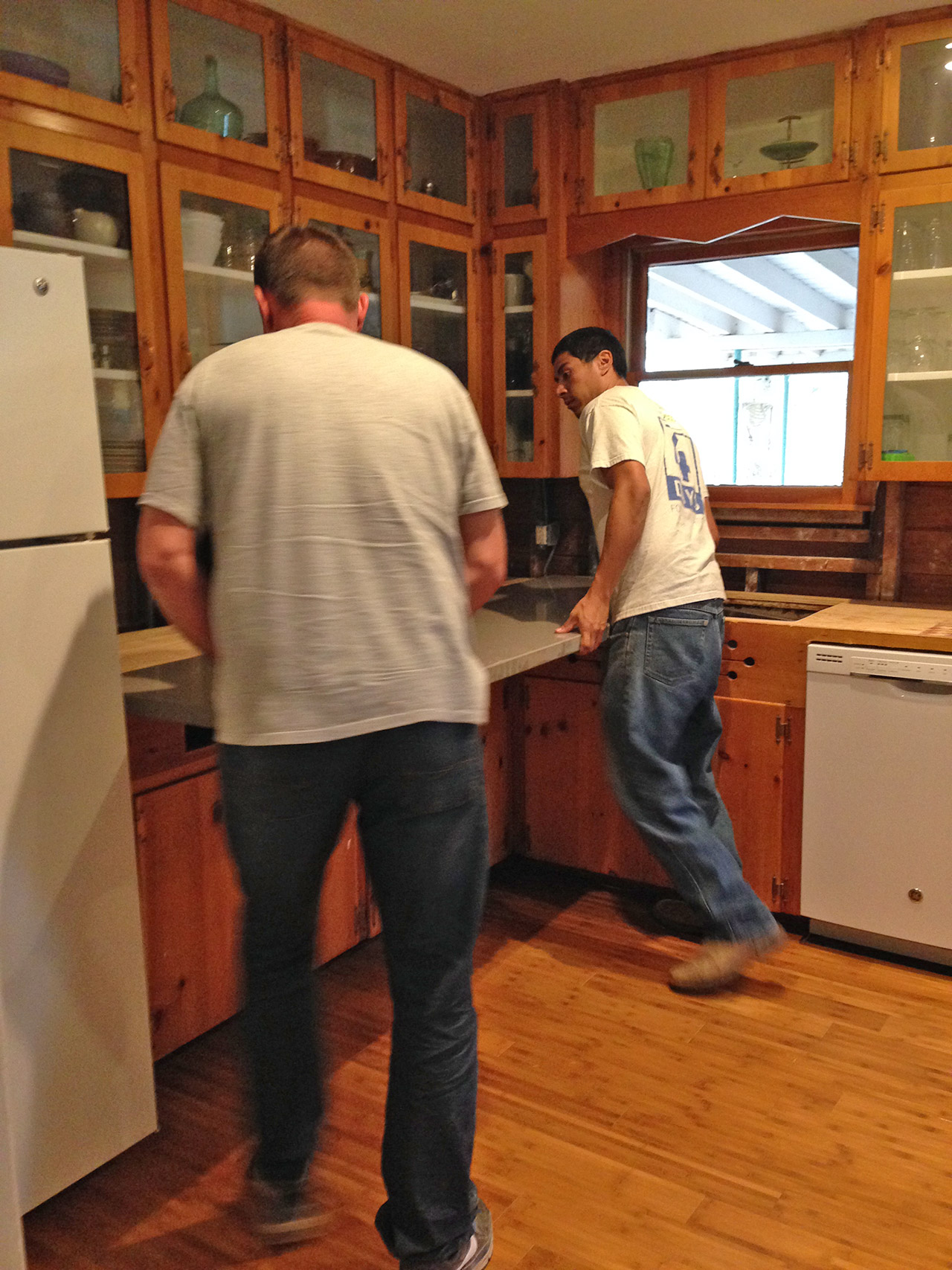
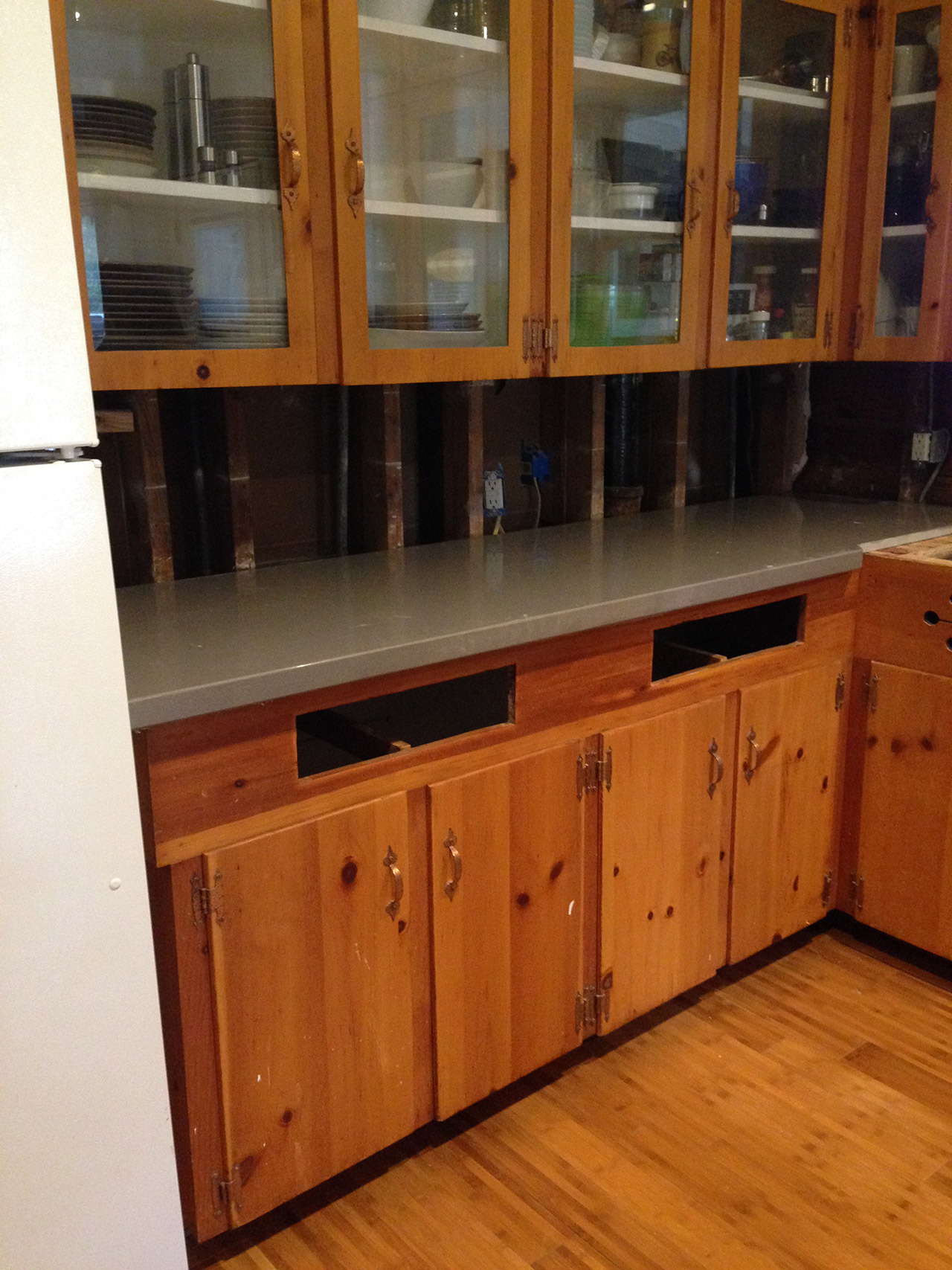
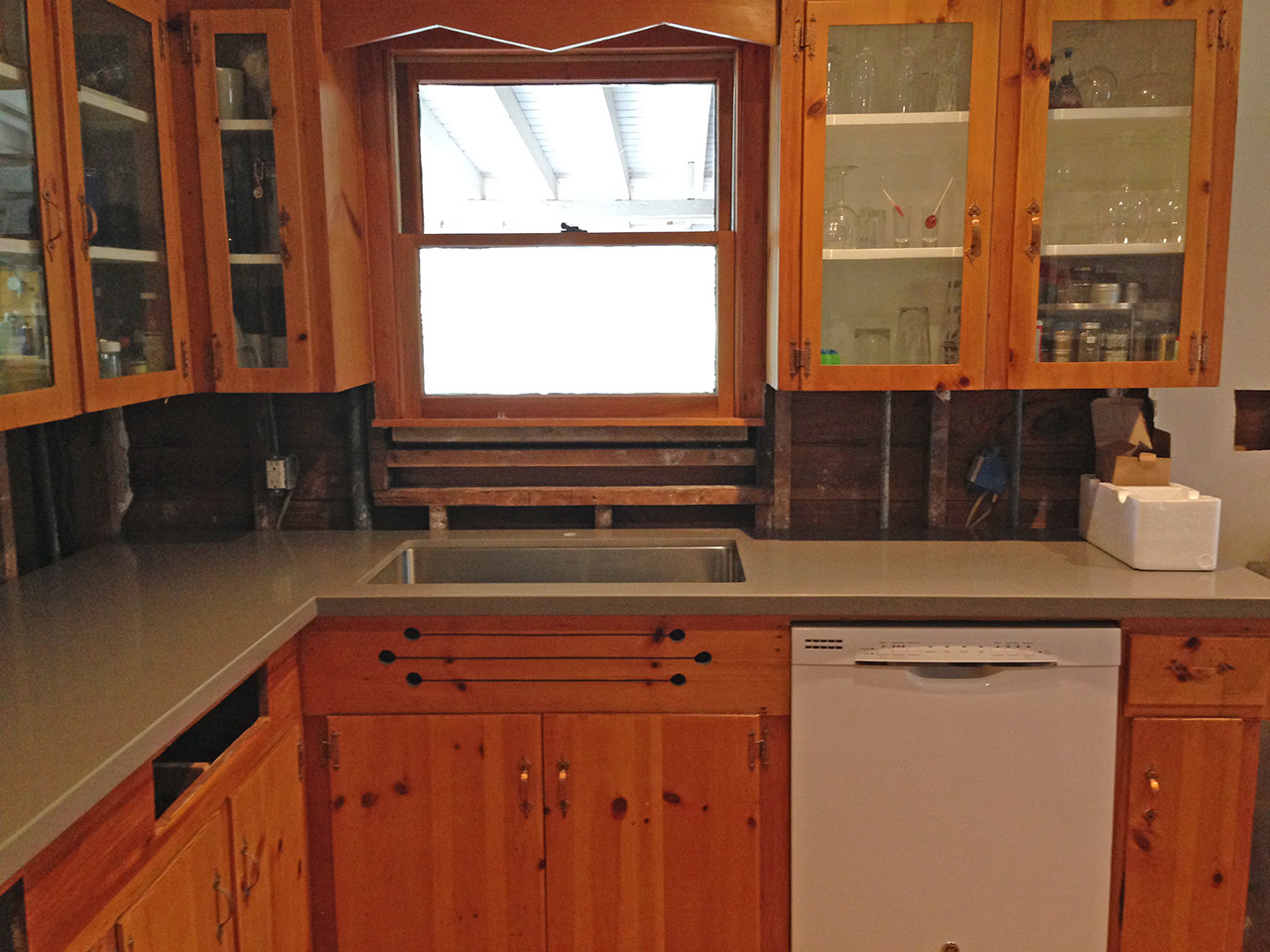 … and sink – TAA-DAA!
… and sink – TAA-DAA!

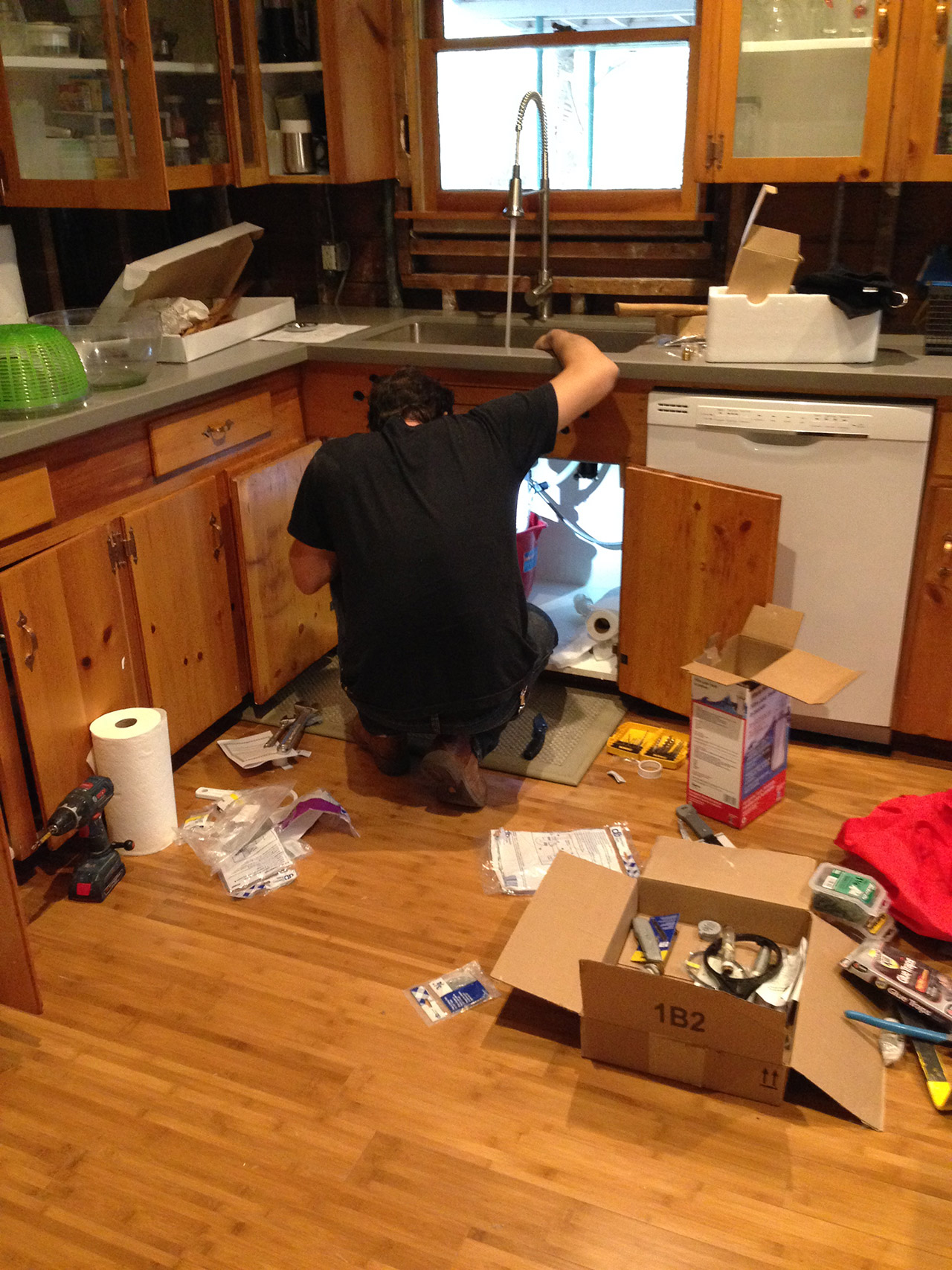
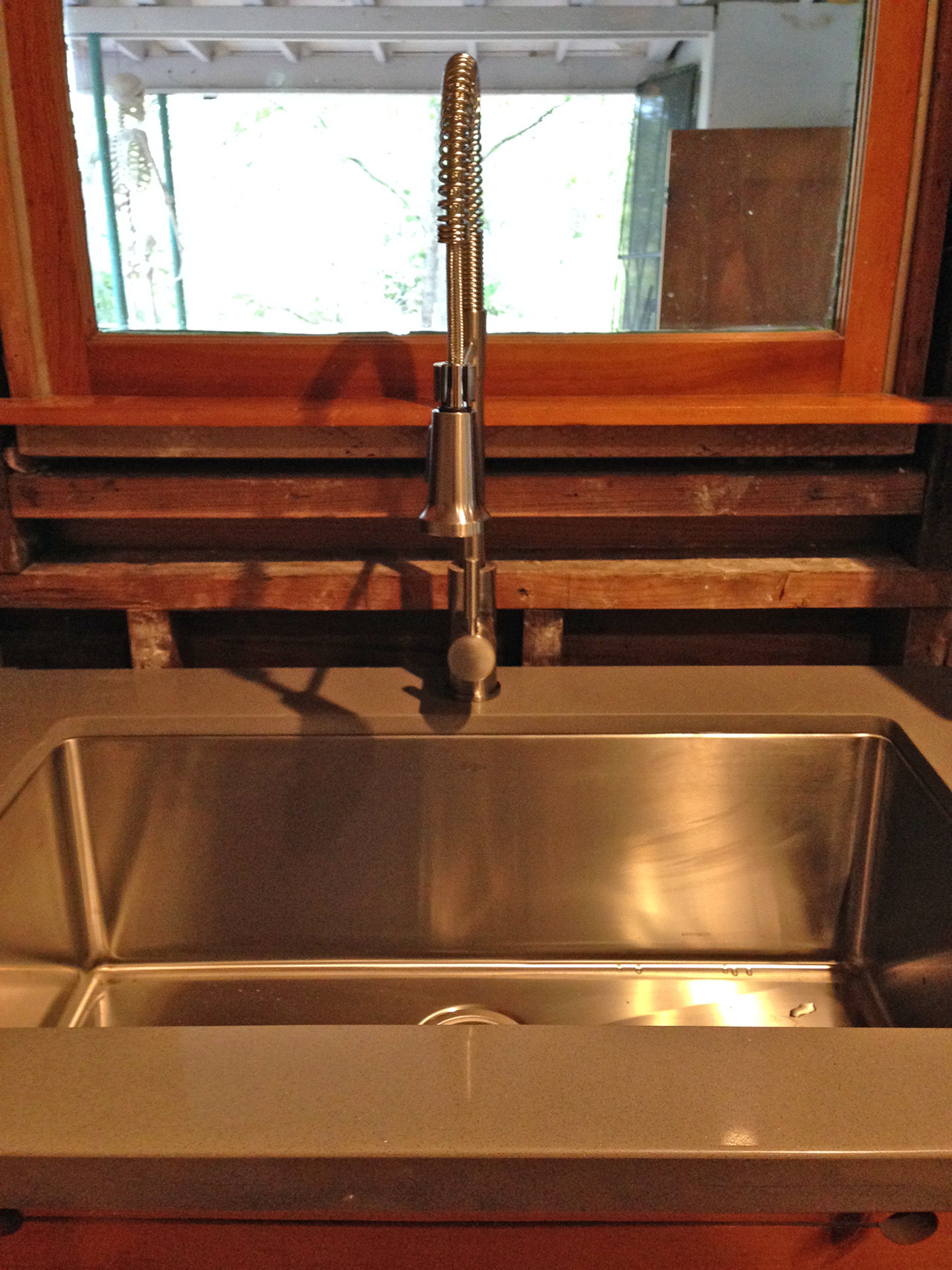
The counter is Expo Gray Silestone from Home Depot.
This old Sputnik chandelier was purchased before the kid was born from Uncommon Objects for his nursery.
I couldn’t find a photo of the whole thing, but, it’s reflected in this one:
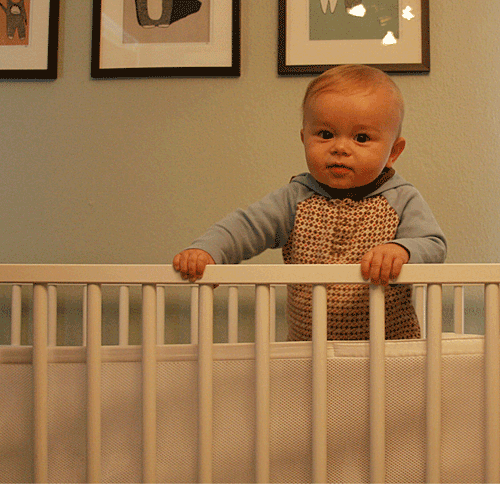
I KNOW RIGHT!? That much cute should be illegal.
We loved it but, when he got his loft bed there was no space for it. It took a concession from the pantry to get this to work… we will have to have only half-doors on the upper part of one of the pantry units (as soon as IKEA gets those doors in anyway!), but, that’s worth it for the extra light not to mention super-fun addition.
The thing was pretty badly tarnished after being stored away for years. Marc and I polished it for a couple nights – as long as we could stand the smell, then we stopped and decided that the dark spots gave it character.
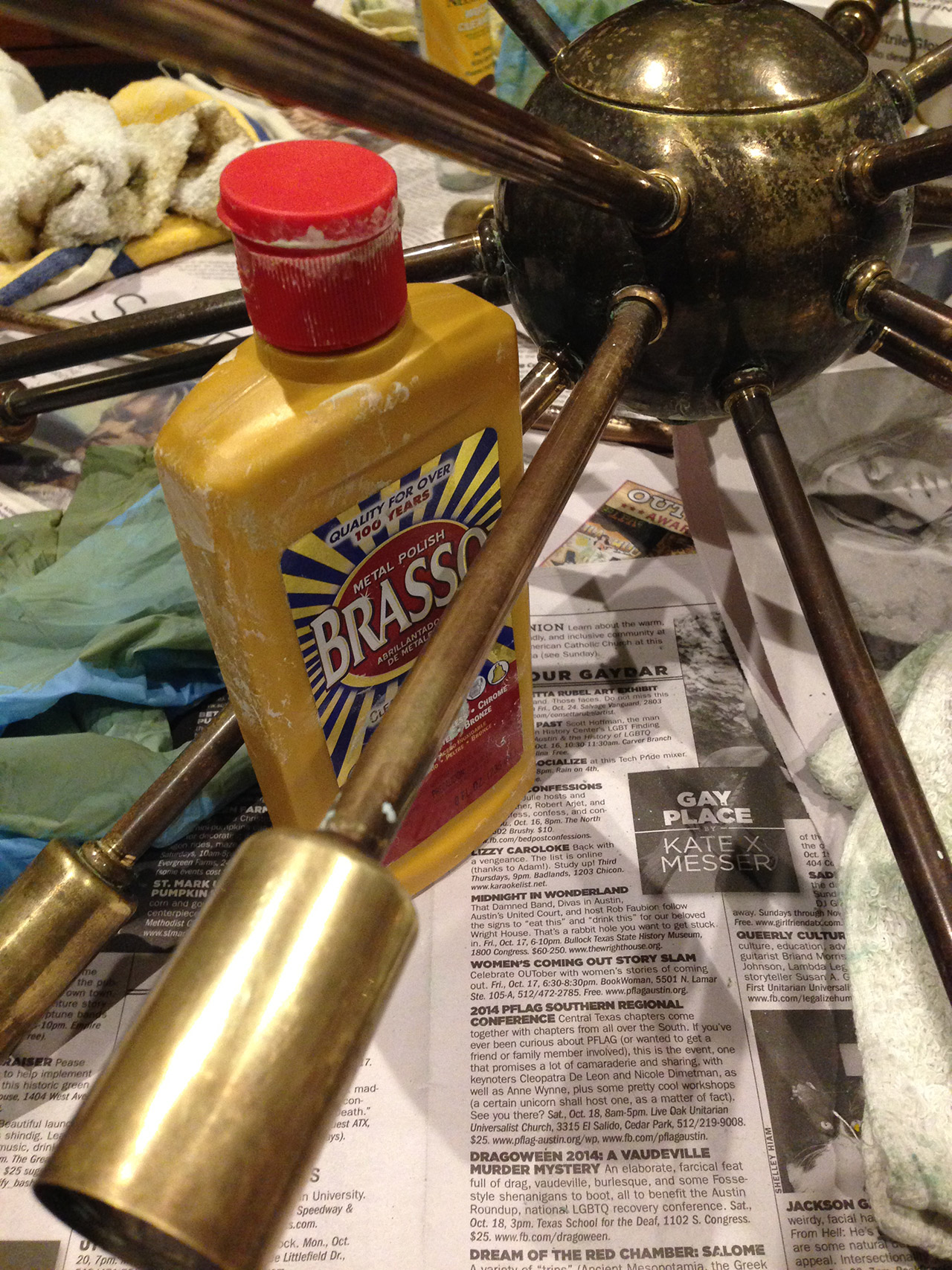
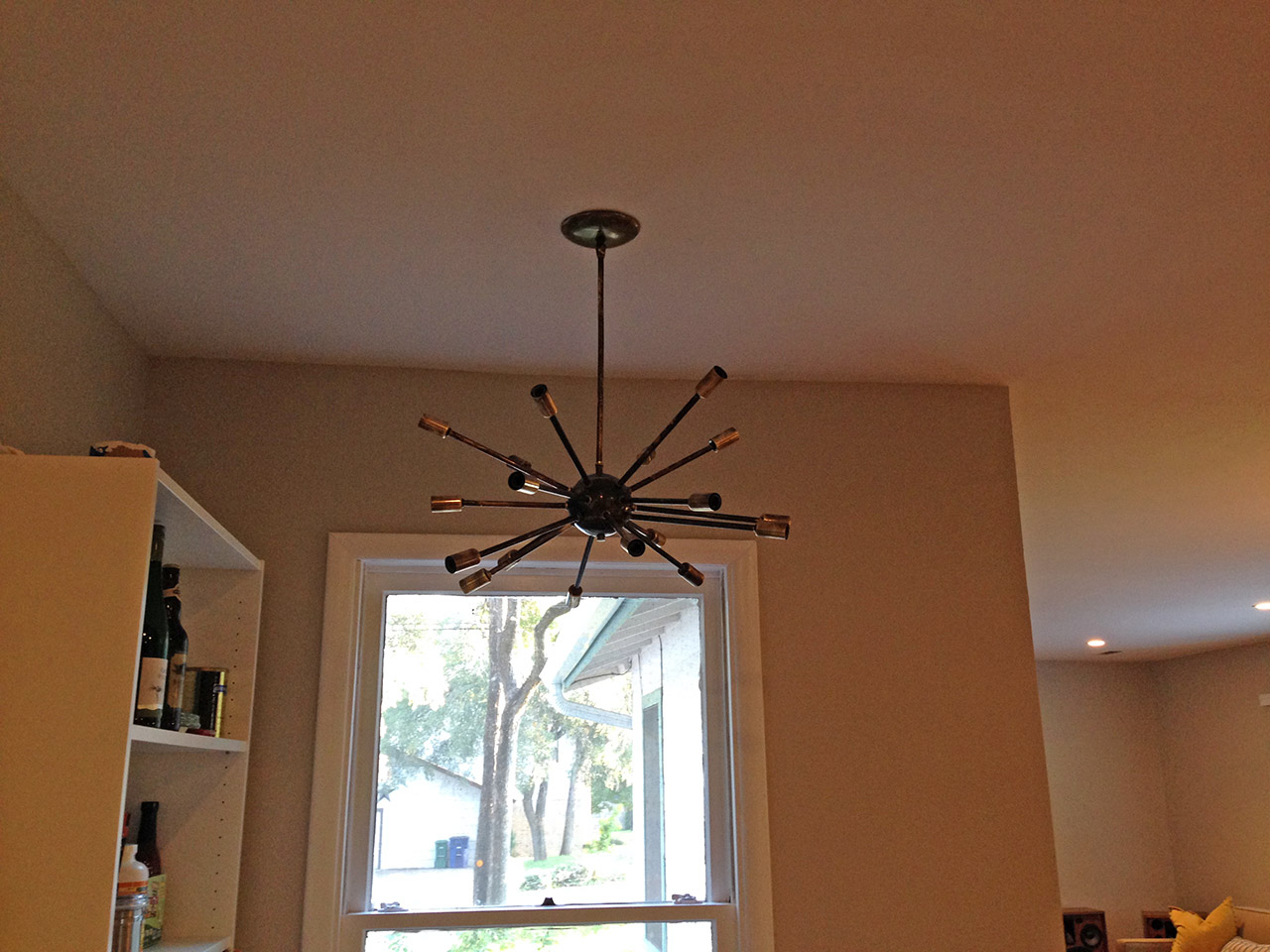
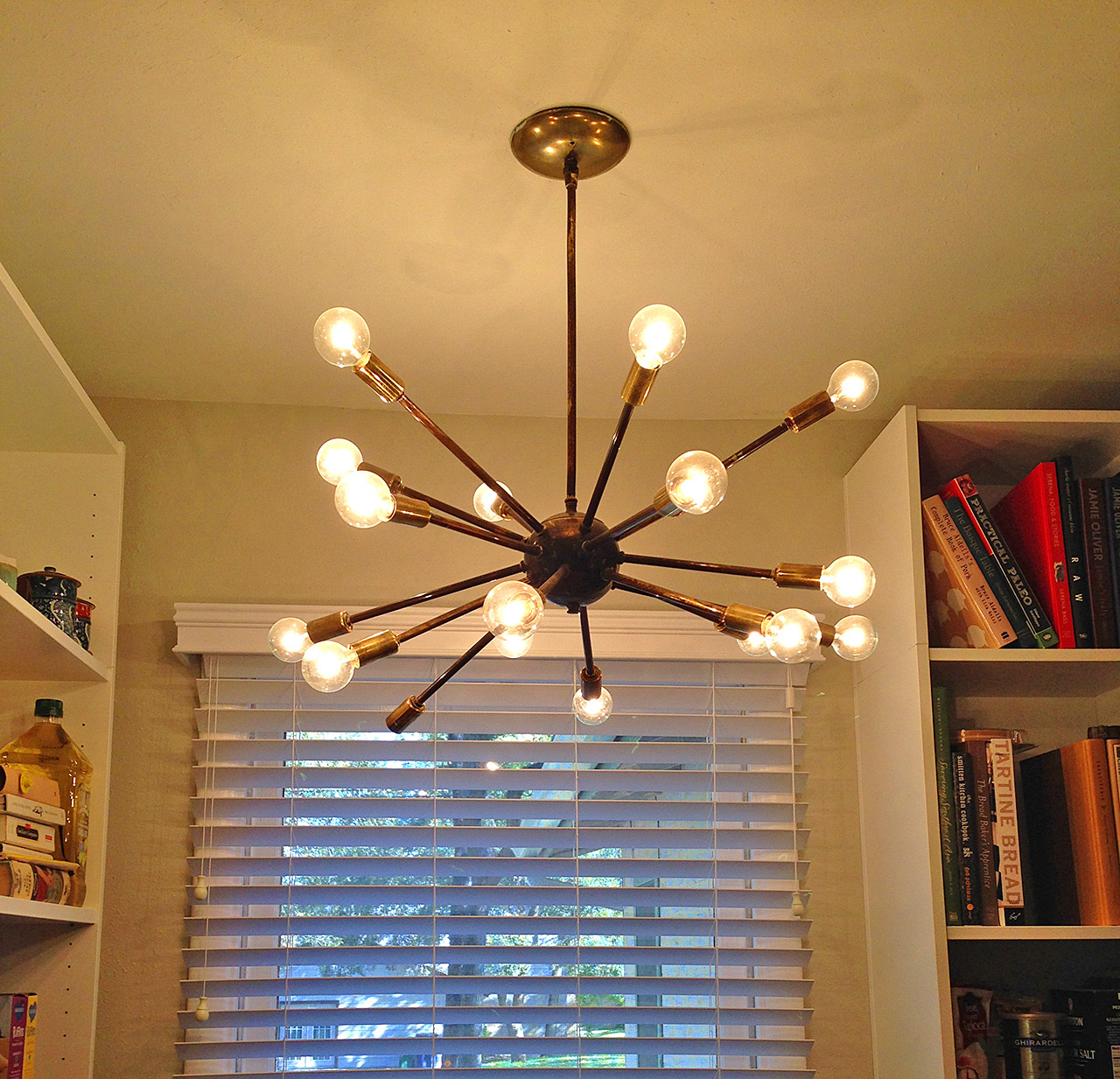
We did it. We moved in. I can’t really believe it. We’re far from done, but, it is amazing to be living in the home that we bought over a month ago.
This last weekend we completed some pretty big items, most importantly the removal of the gigantic oak branch / bug highway that was laying on the roof. Good riddance:
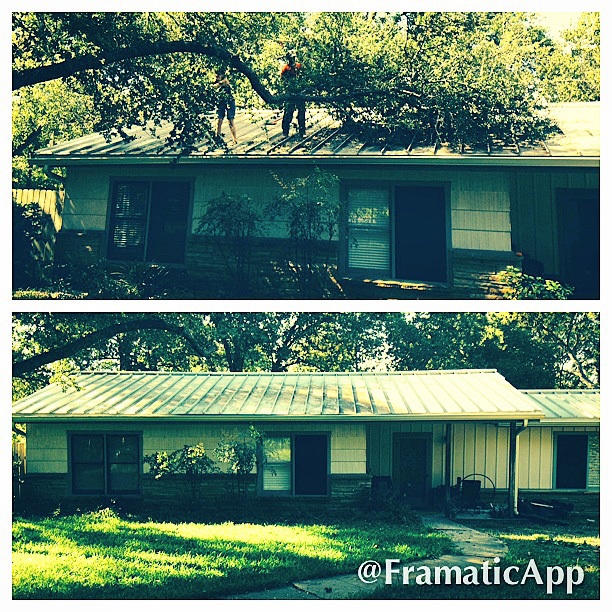
So many overgrown trees on the front and back. We trimmed and moved it all out to the street for brush pickup.
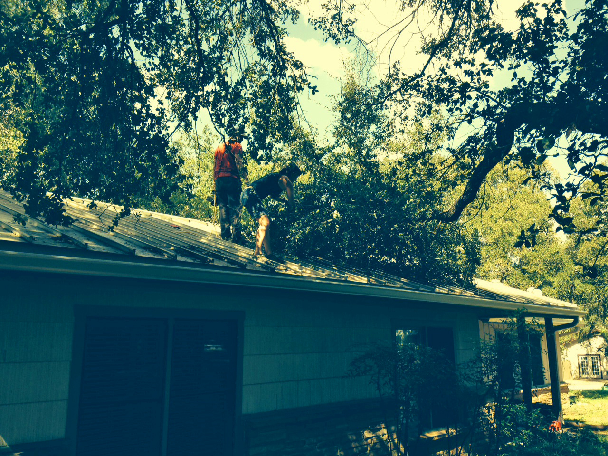
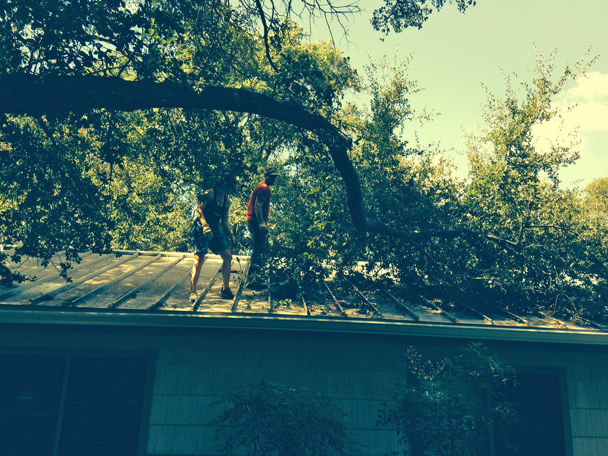
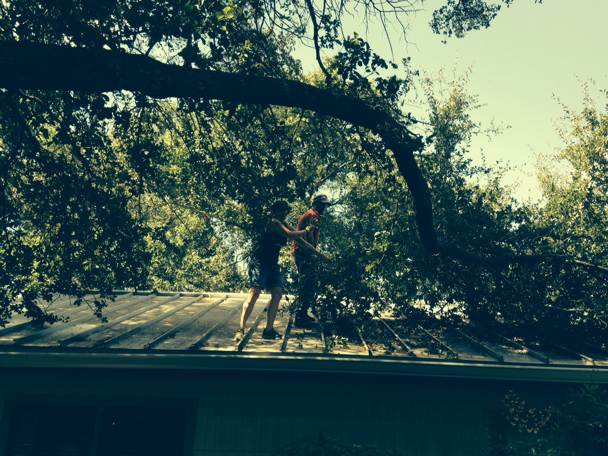
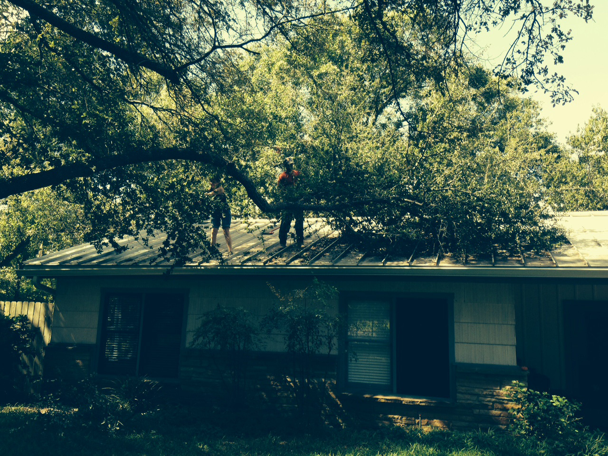
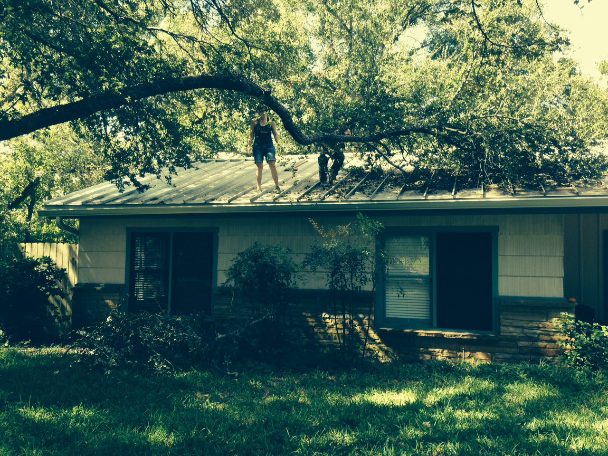
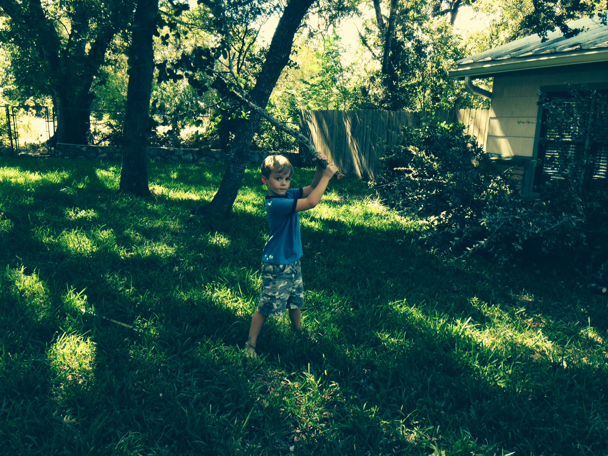
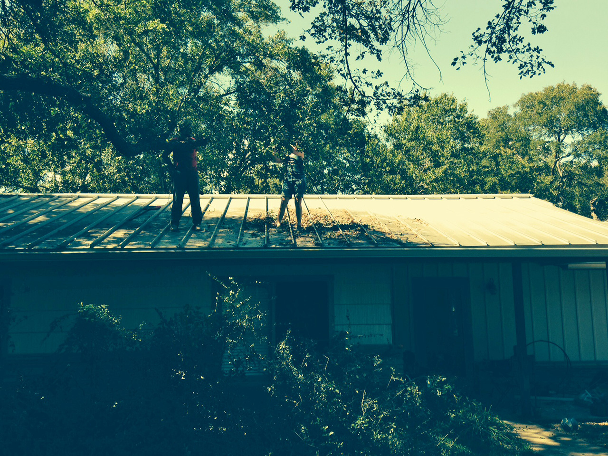
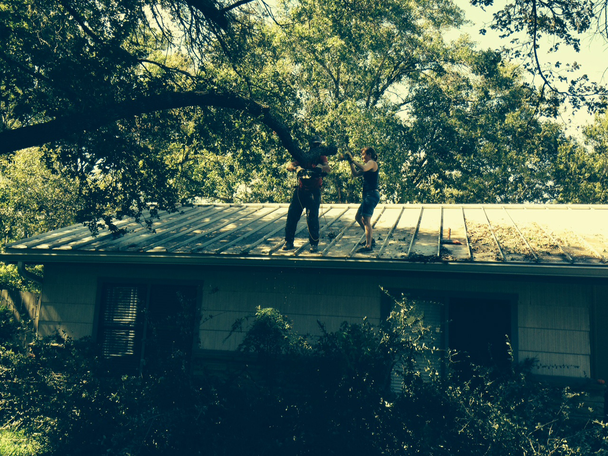
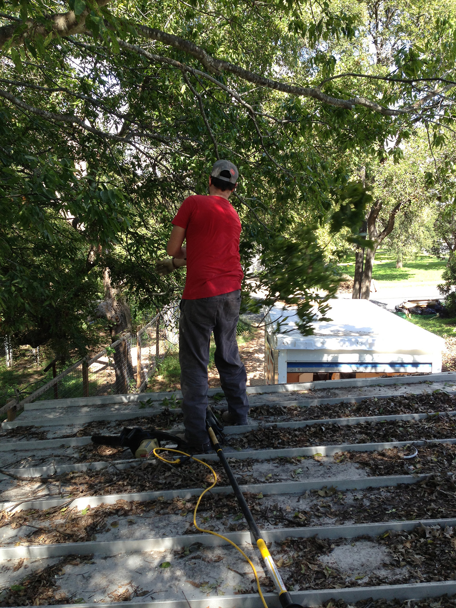
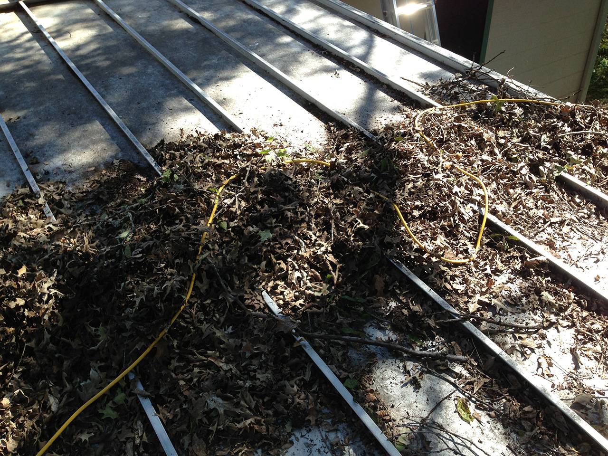
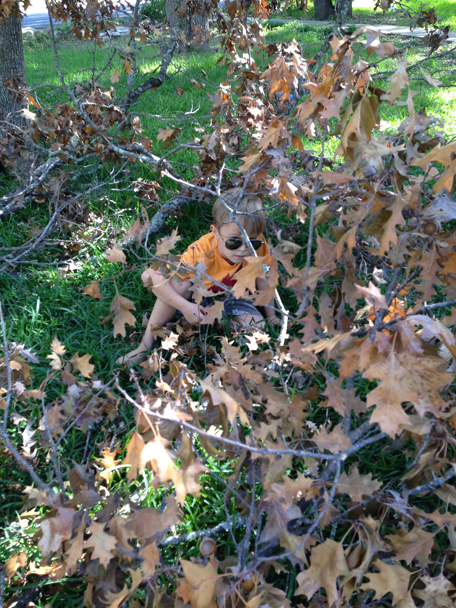
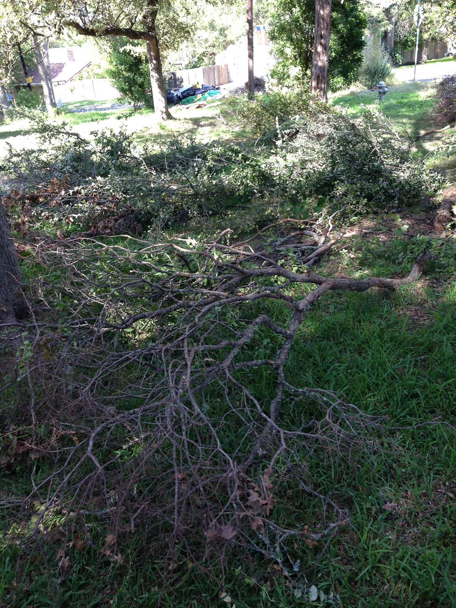
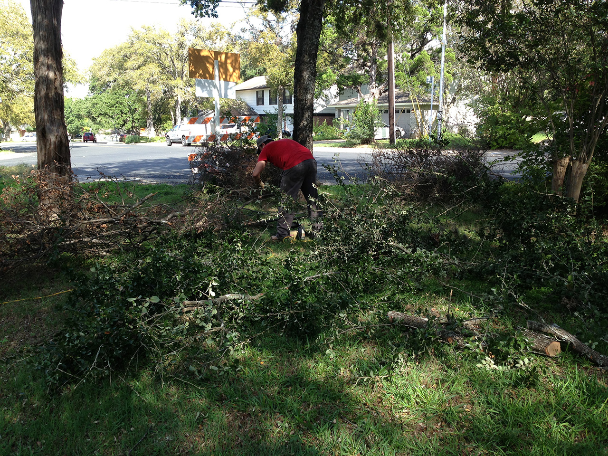
Mom’s still painting…and still amazing.
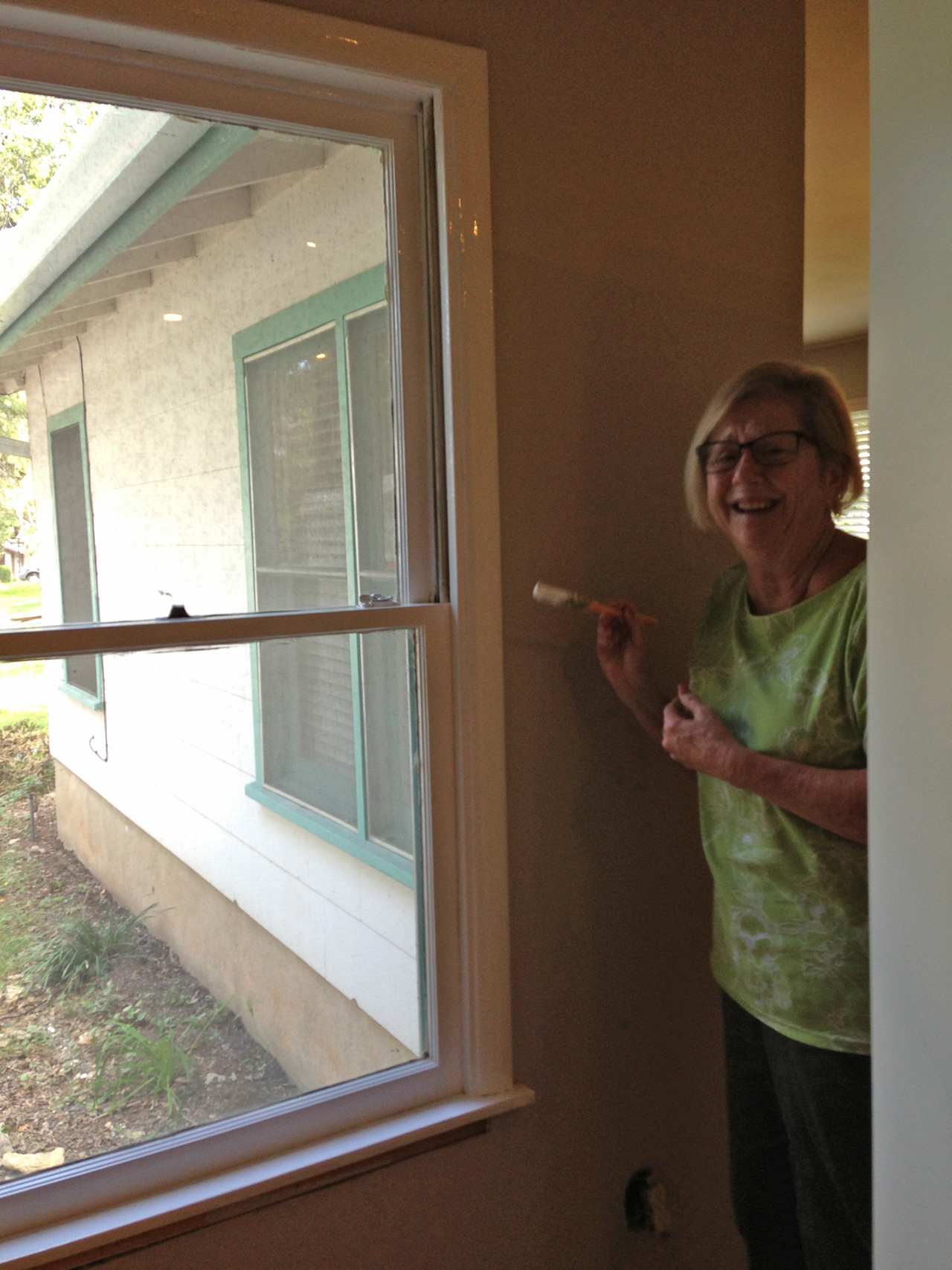
We got a PANTRY (doors still to come)! With fancy notched baseboards:
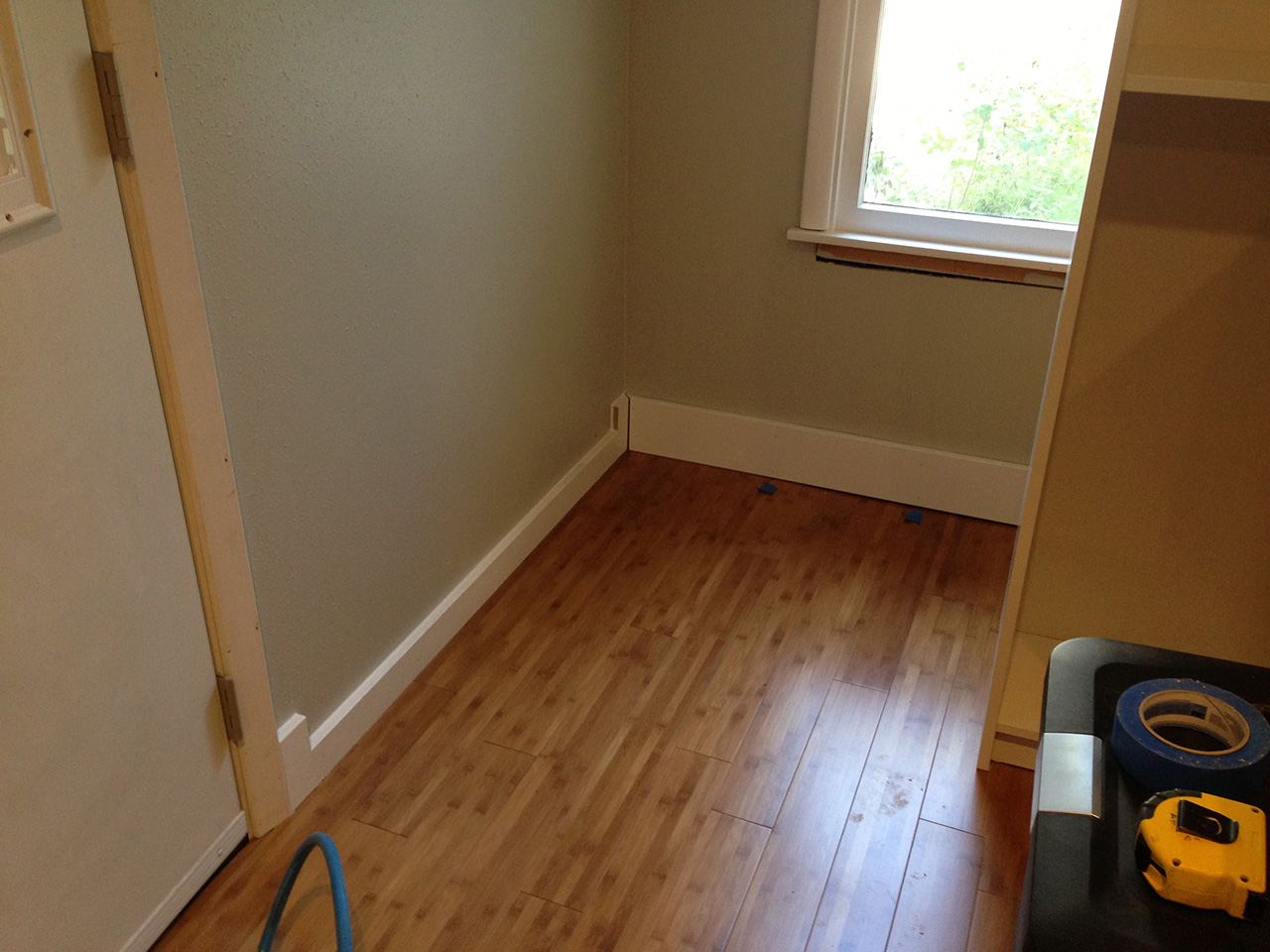
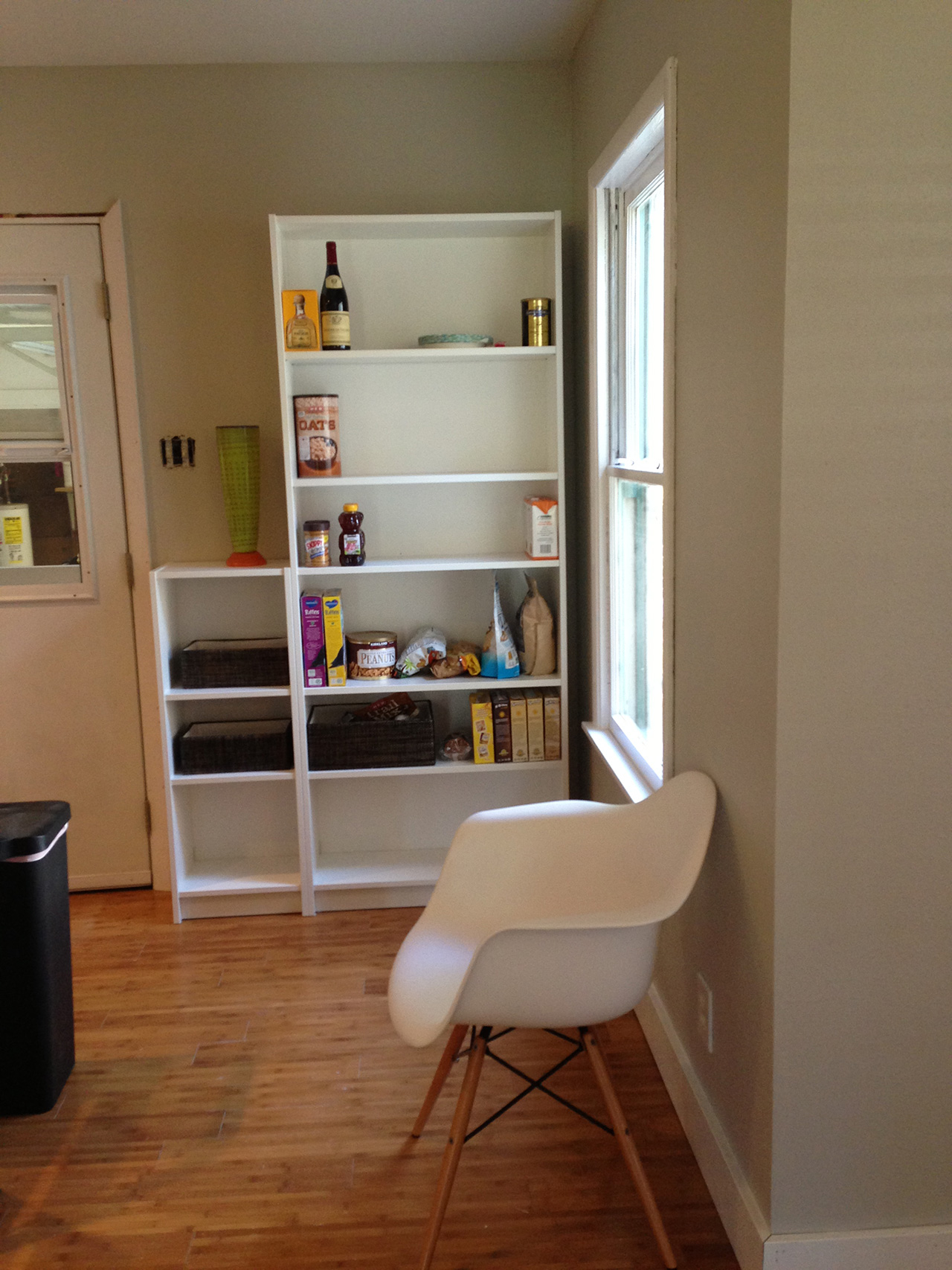
And Harrison got his bed! And found a few more boxes of toys.
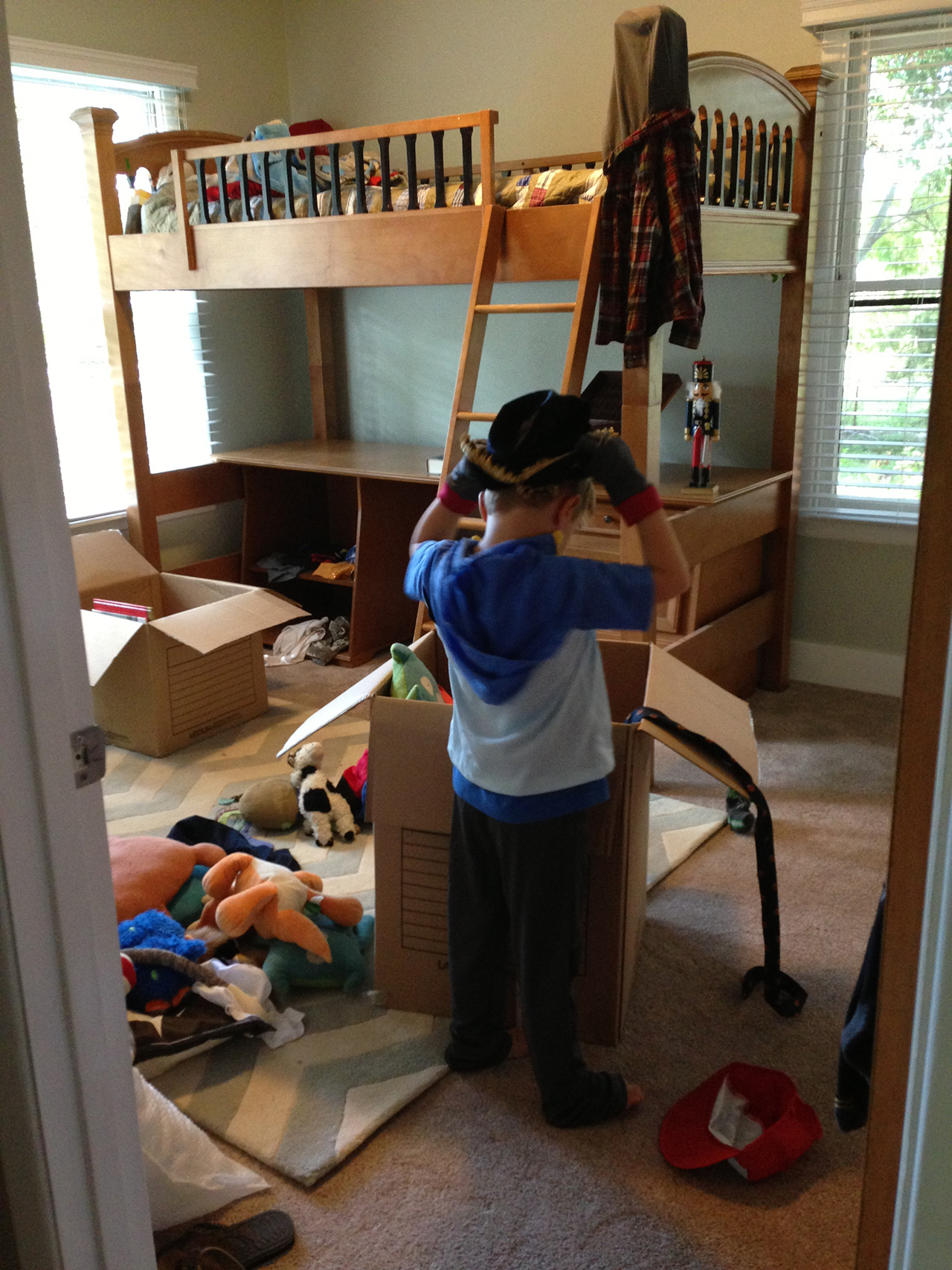
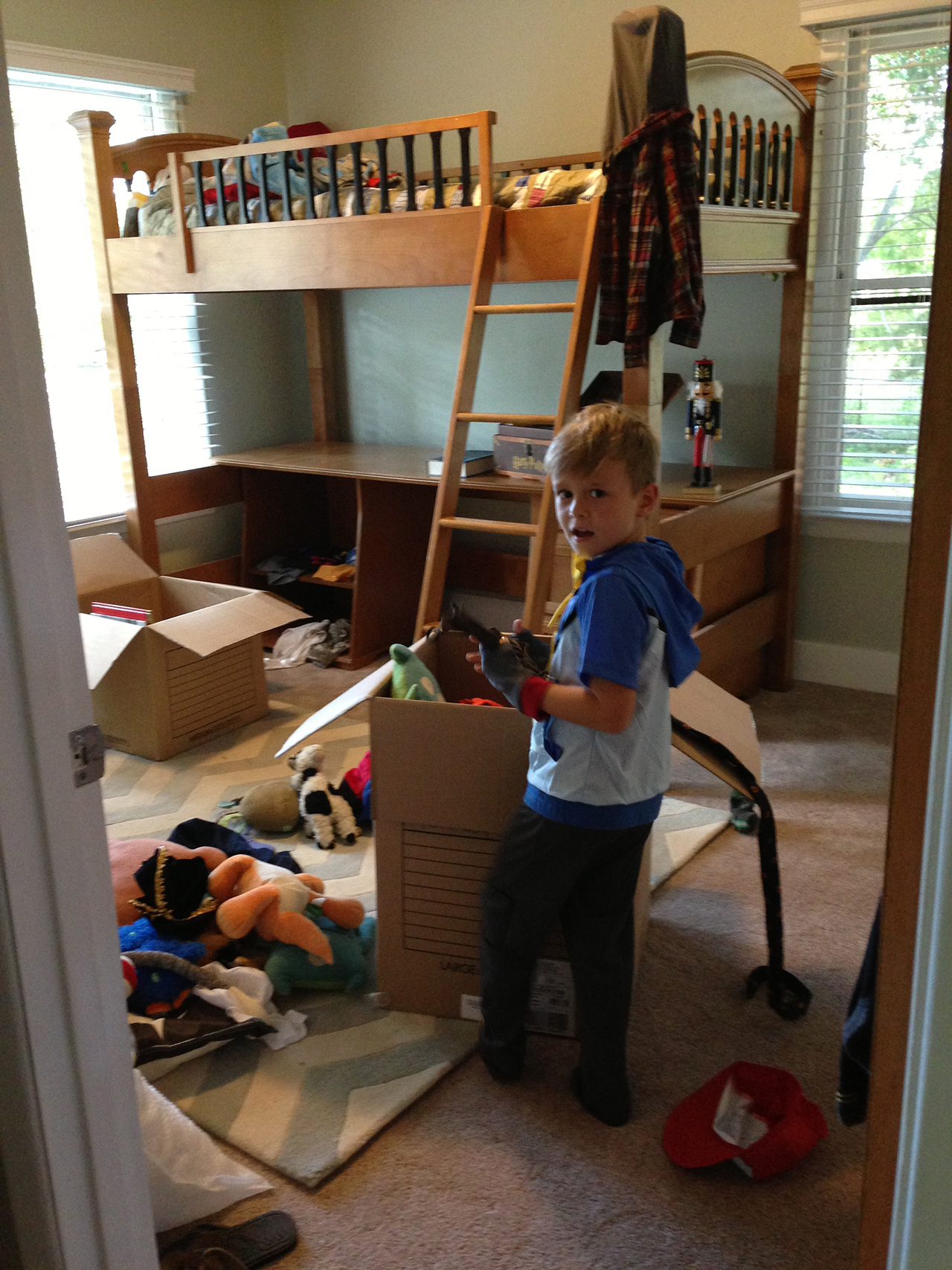
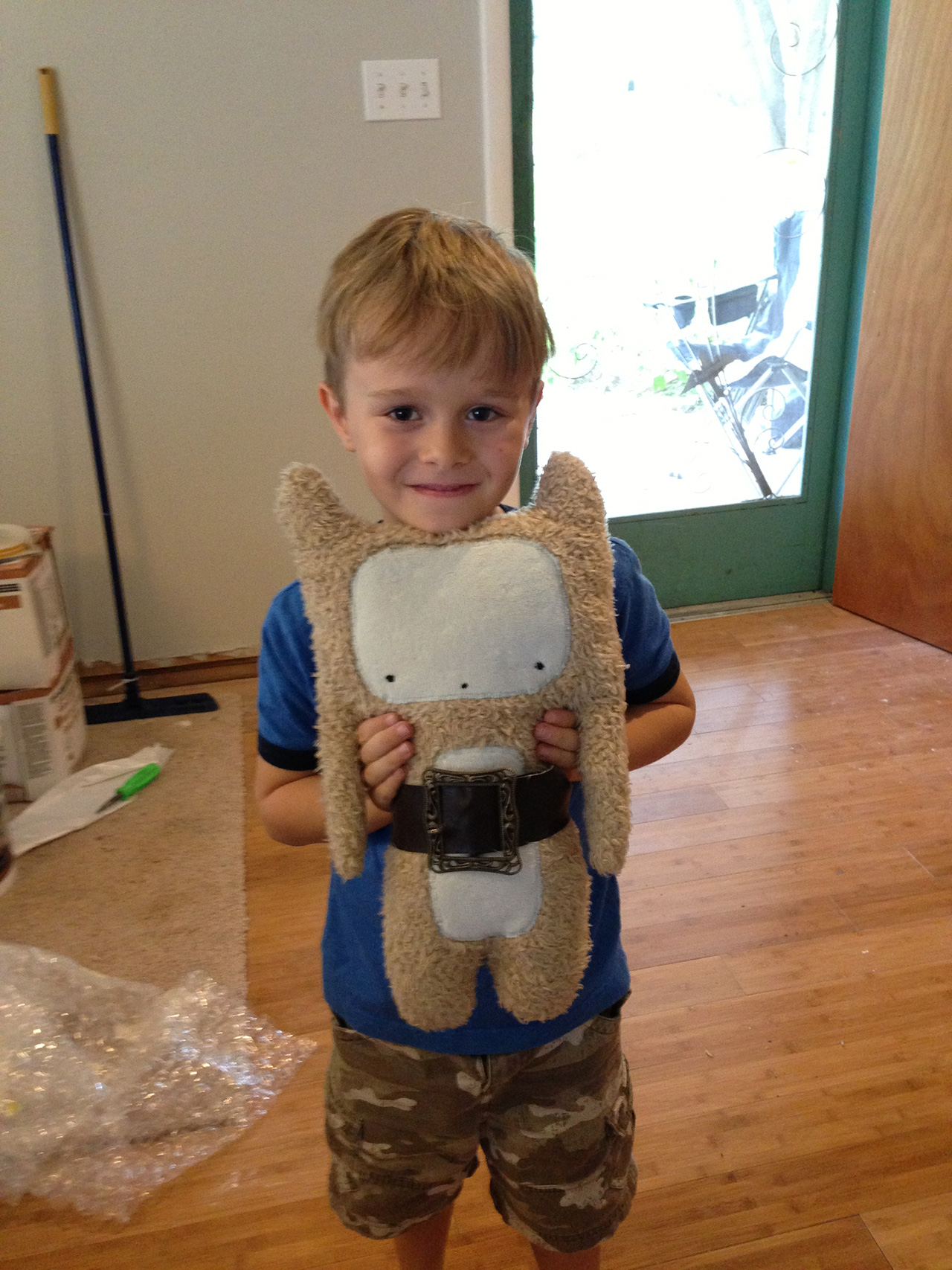
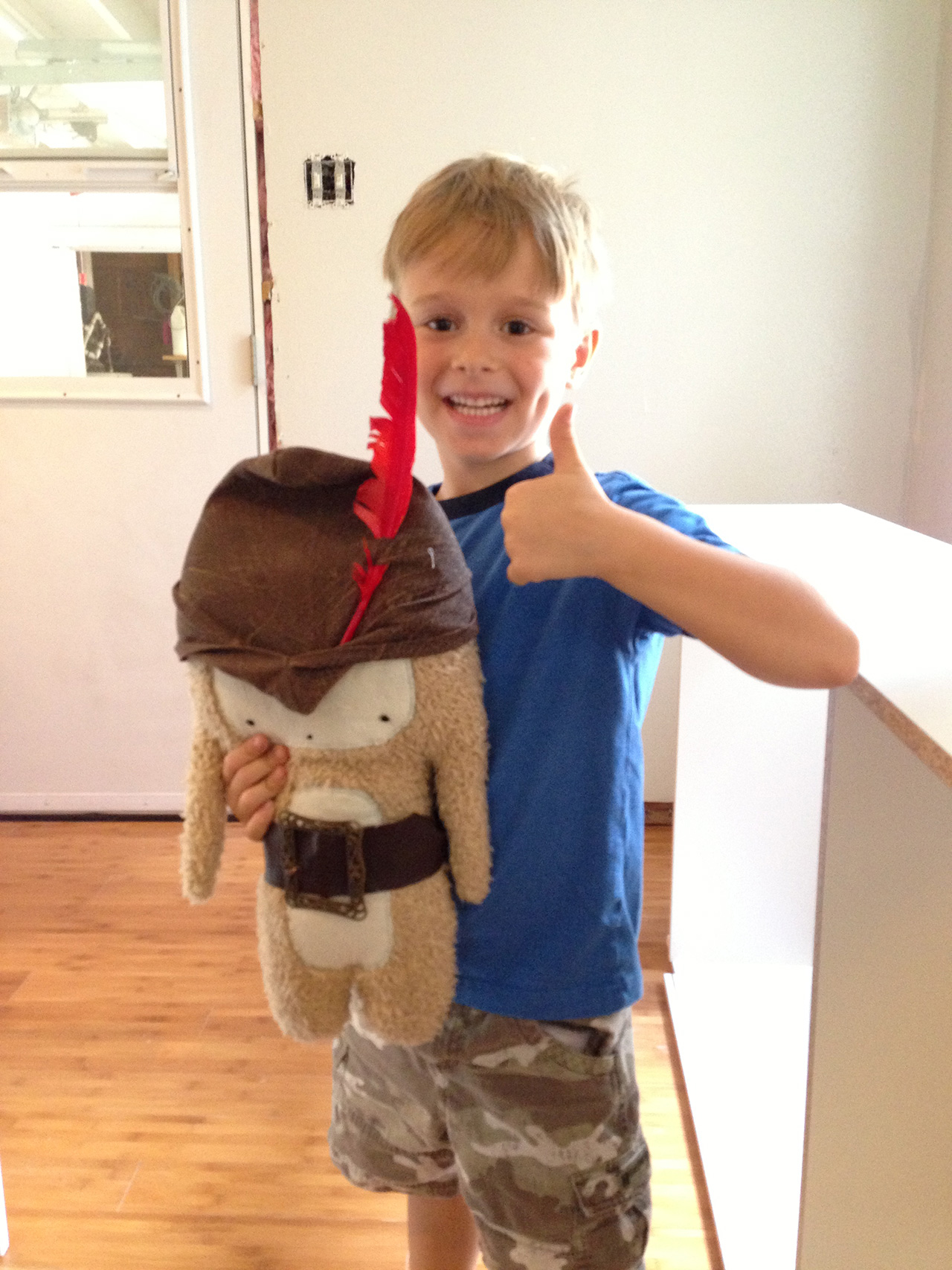
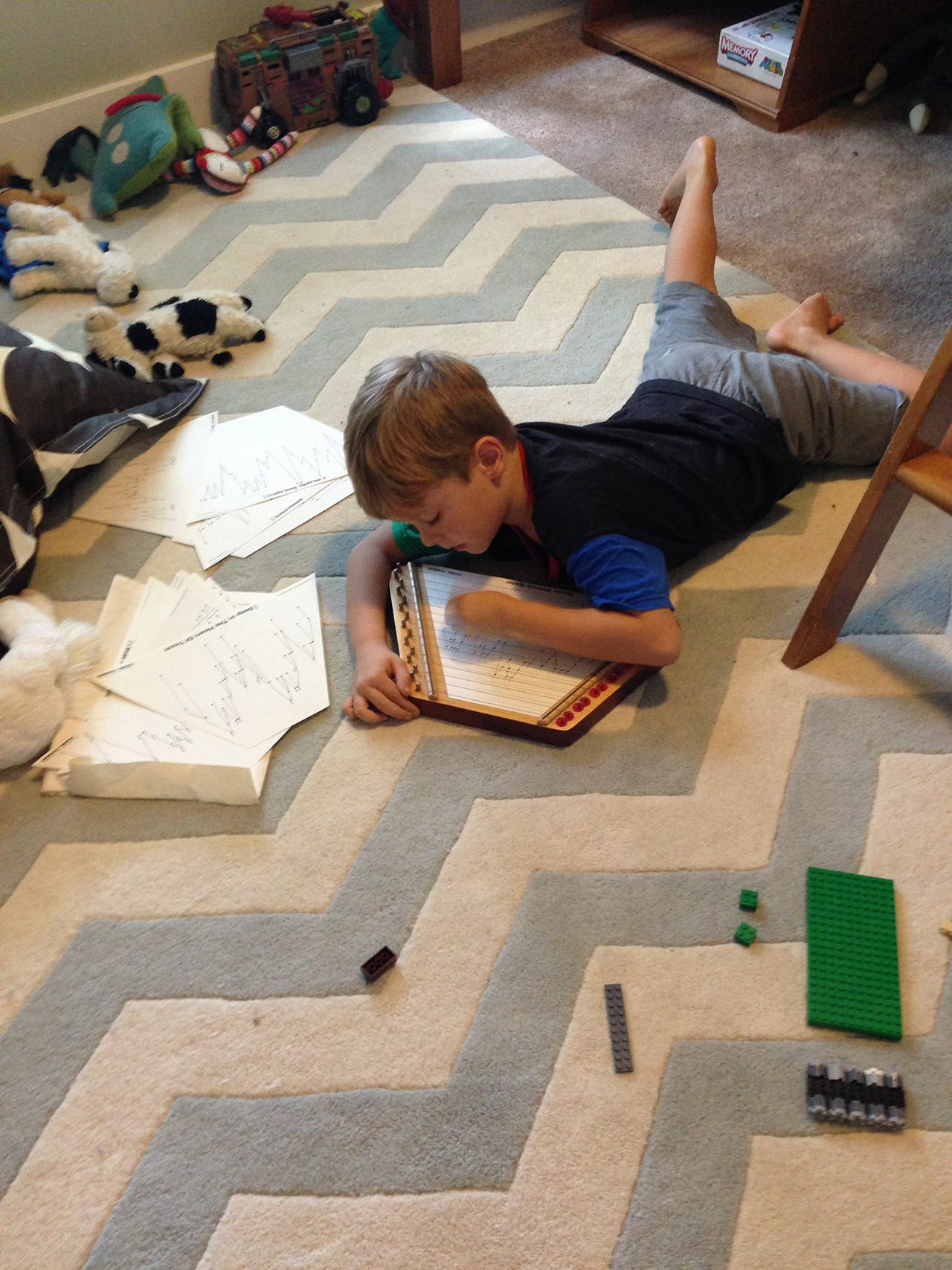
And after a long day Harrison really needed some relaxation time:
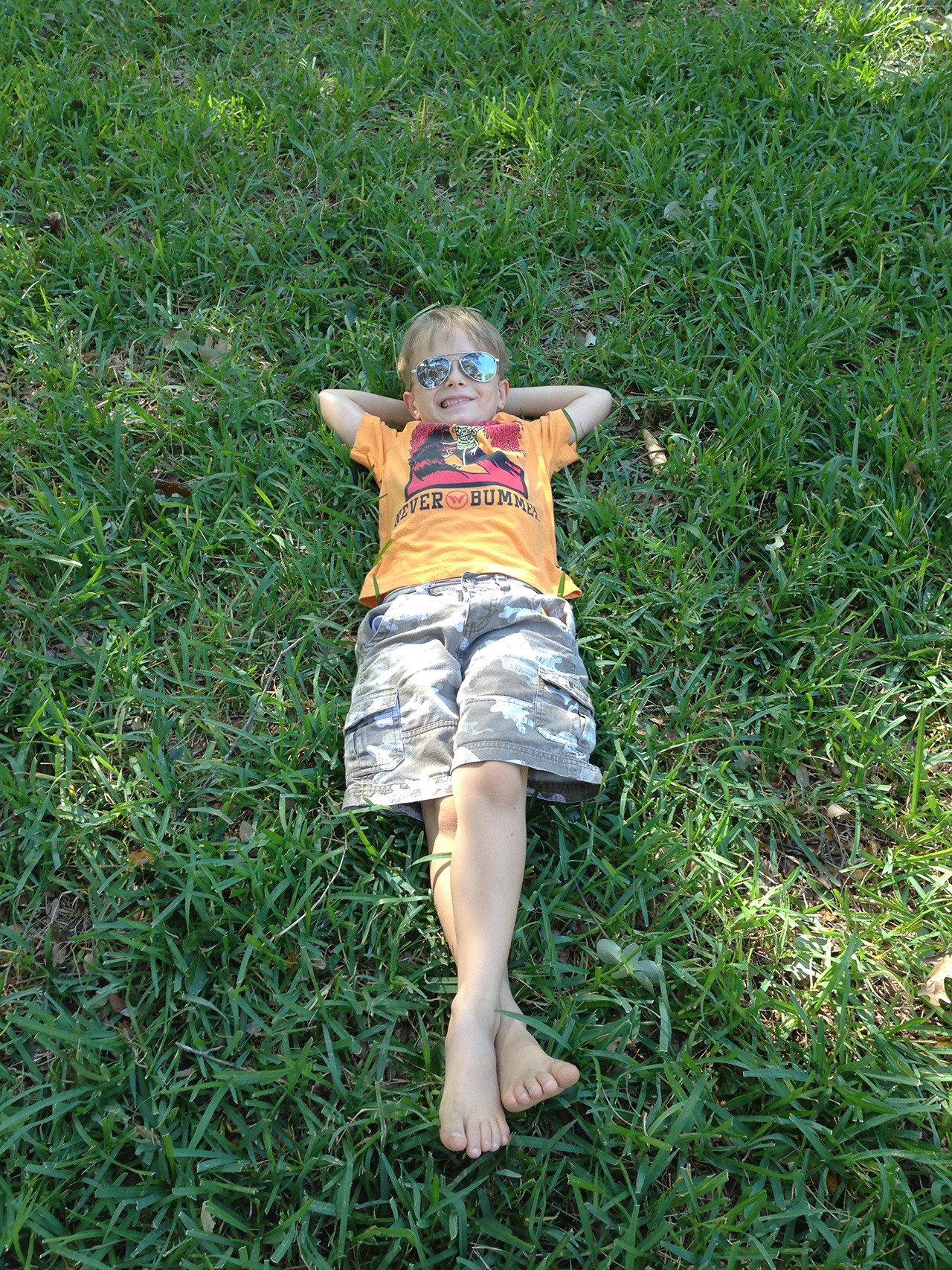
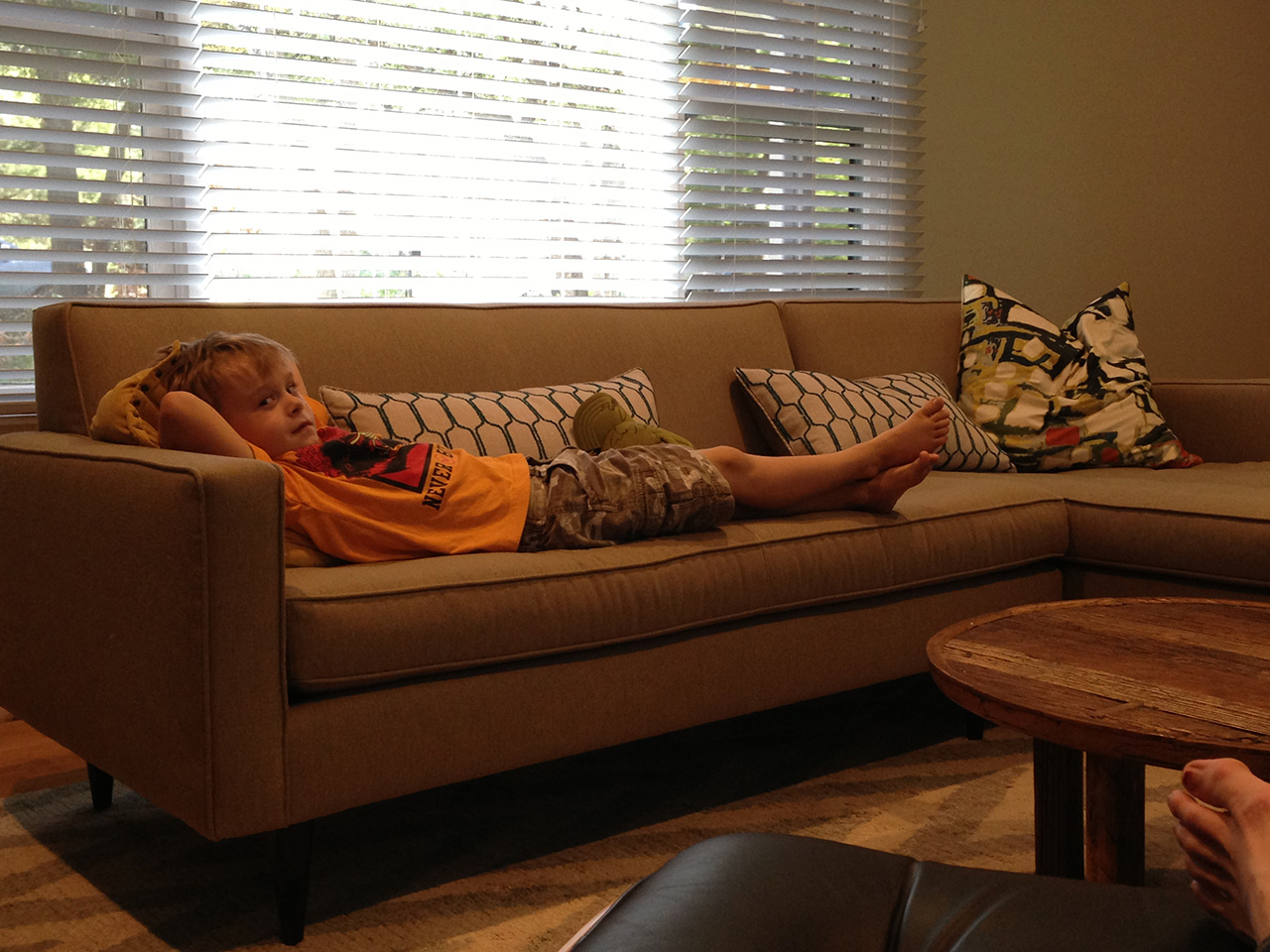
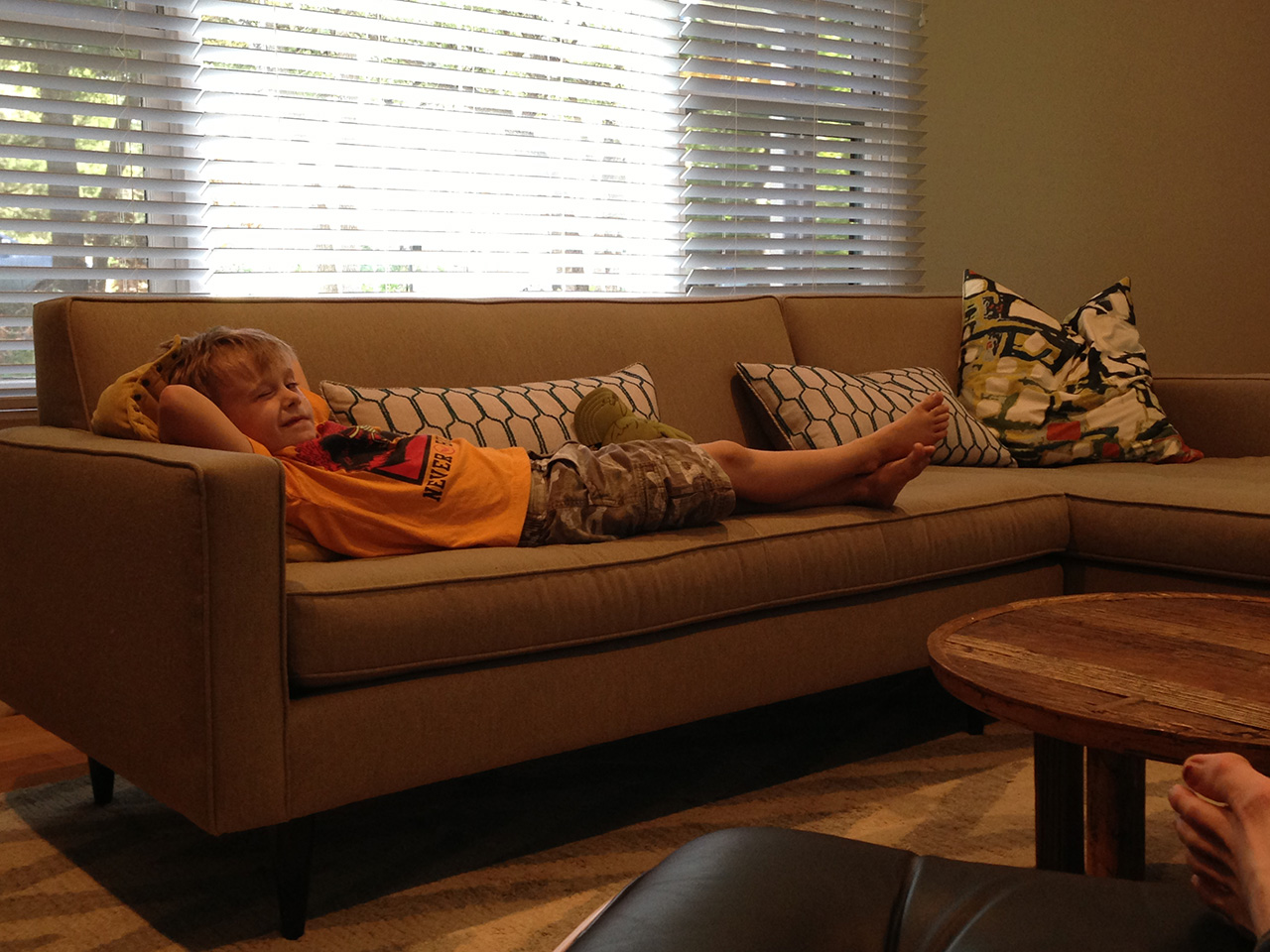
We did purchase a new stove, but, of course – nothing is easy around here, before we can use it Marc will need to do some electrical work so we’re making do with our camp stove… not too shabby.
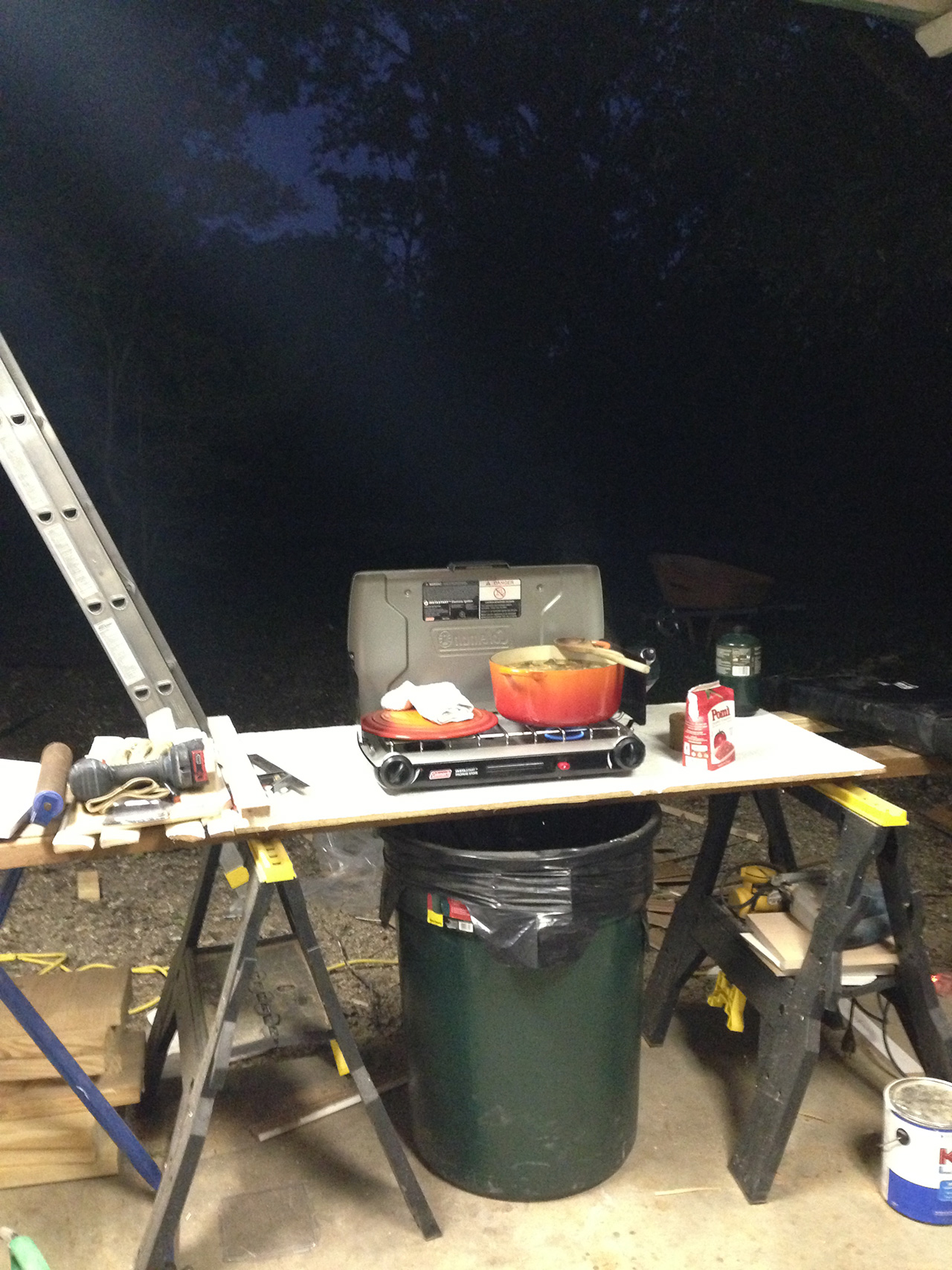
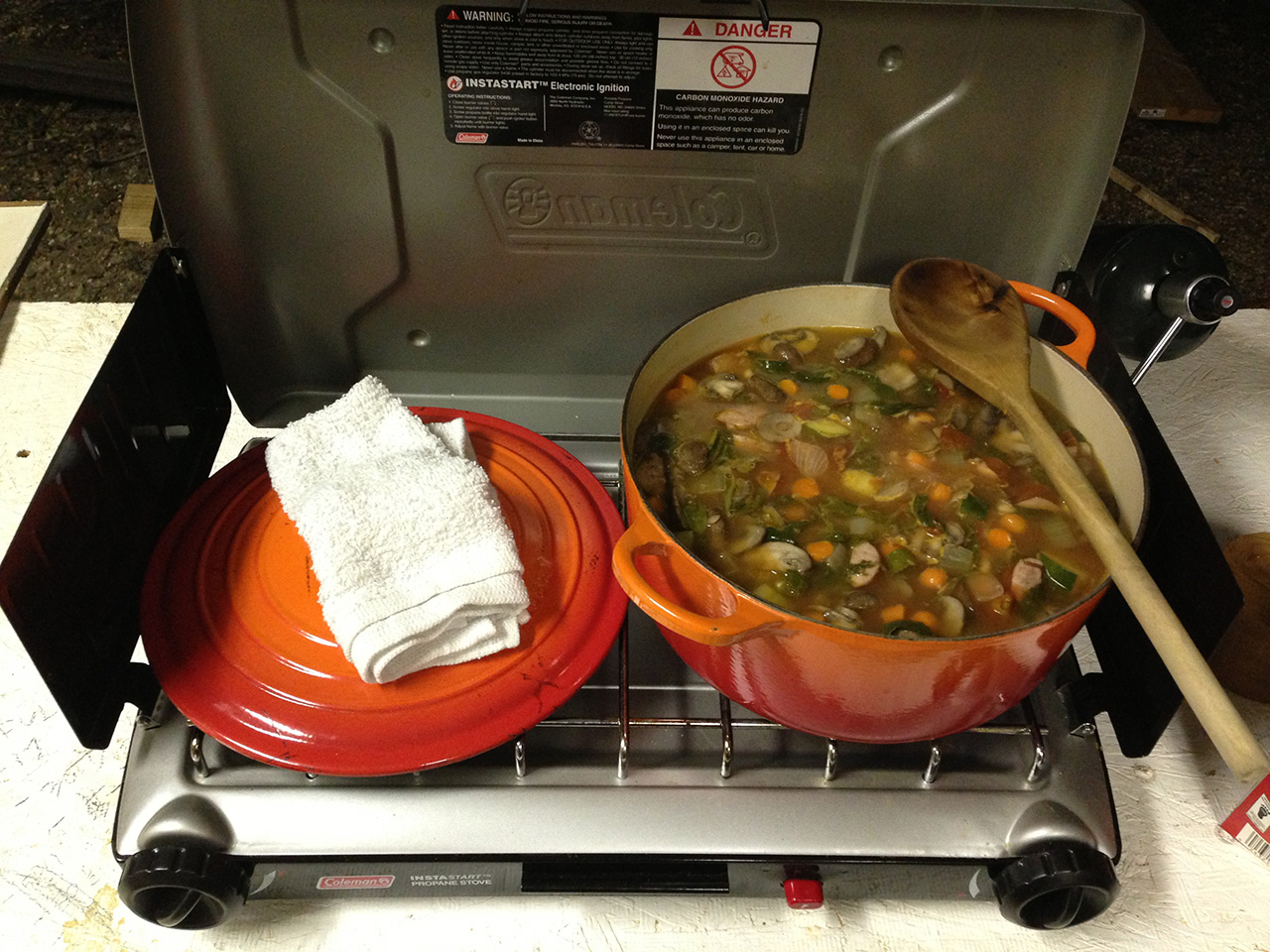
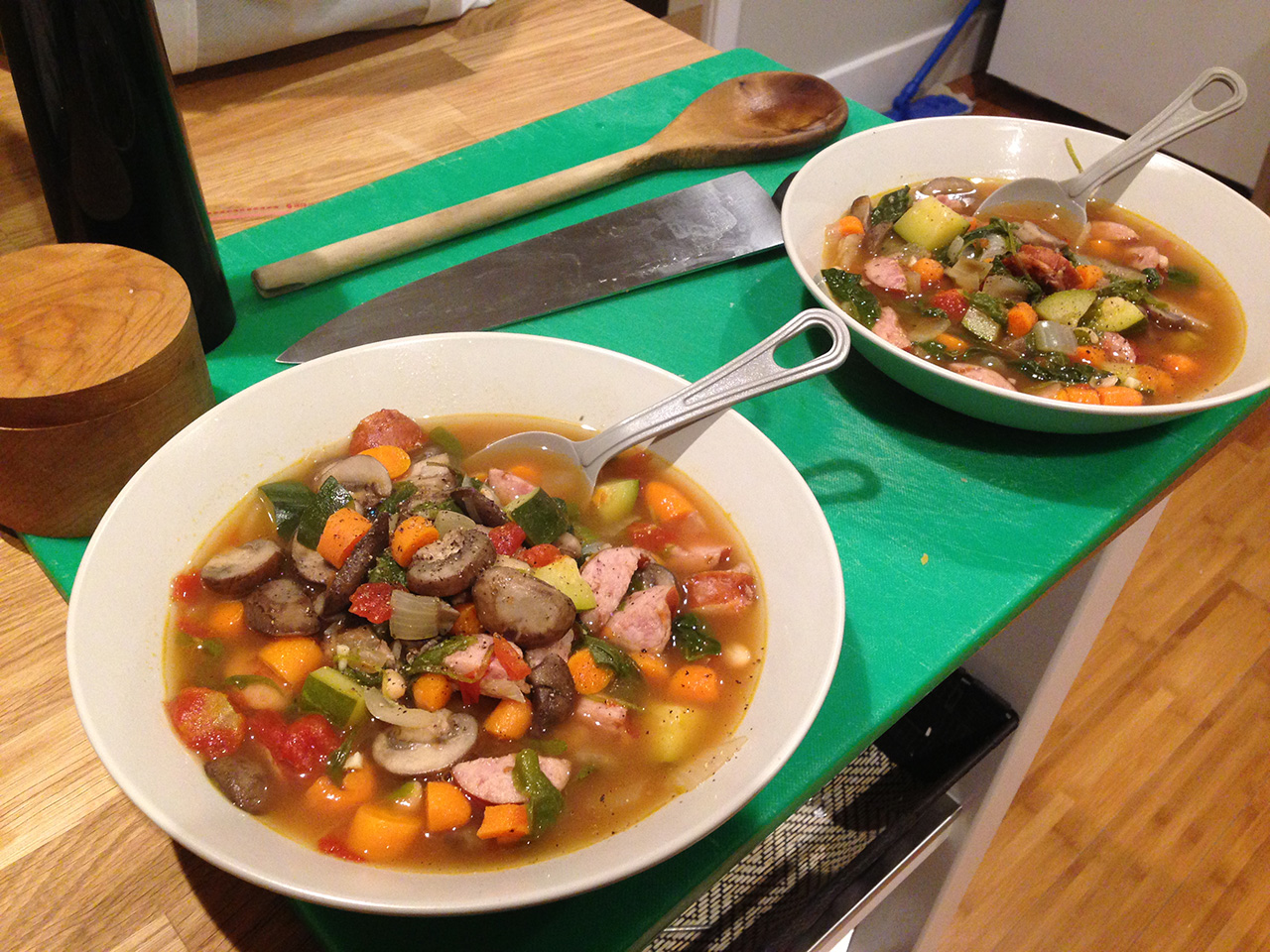
We were also able to put on a few other finishing touches, like baseboards in some of the hall:
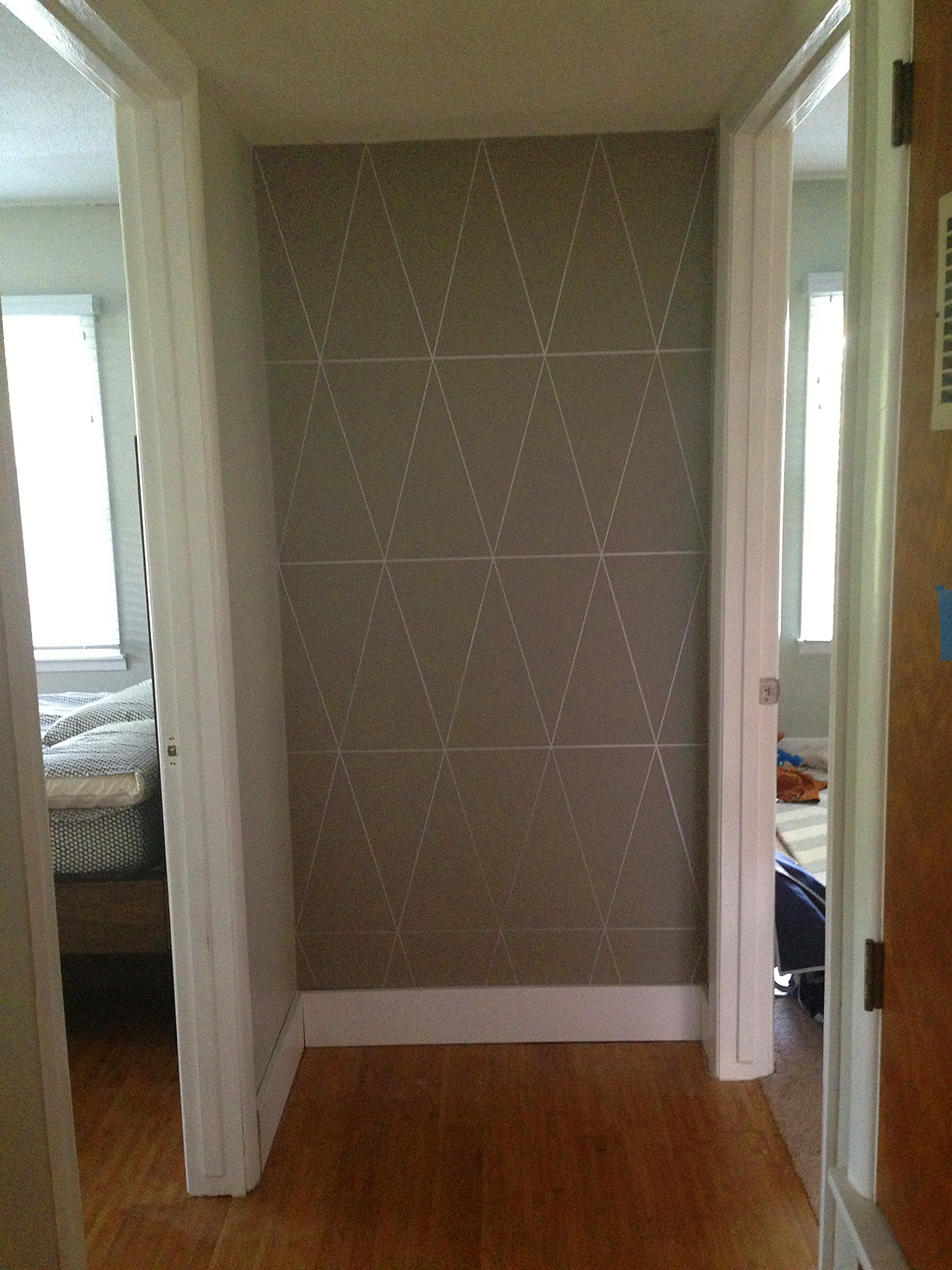
And thanks to the help of Tony – we have a bed!
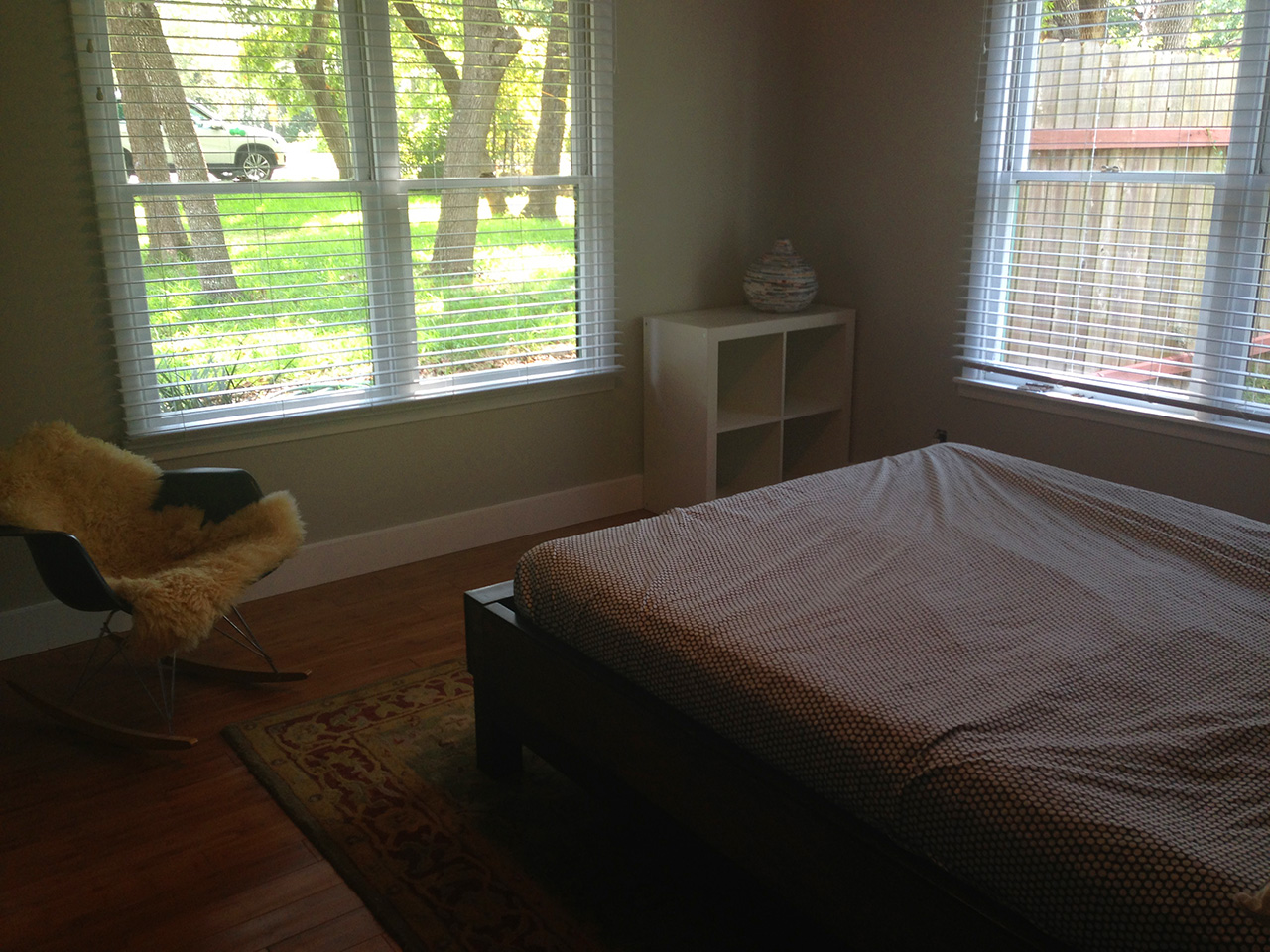
So, here we are – Monday the 20th of October – by no means are we done, but, we are living here – in our new home – we even had time to put a few pieces of art up on the mantel. A reminder of what we’re doing all of this for. For our little family.
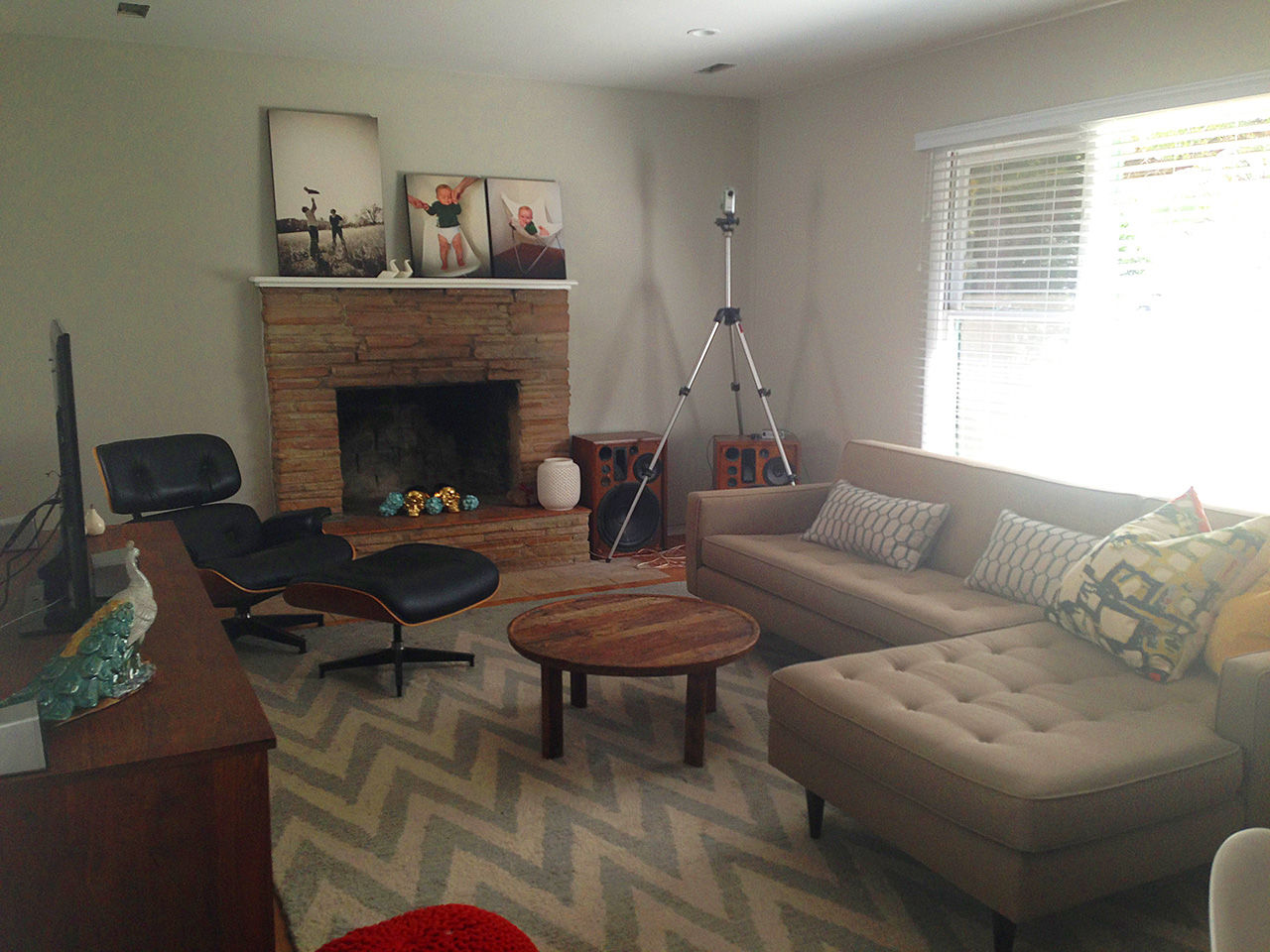
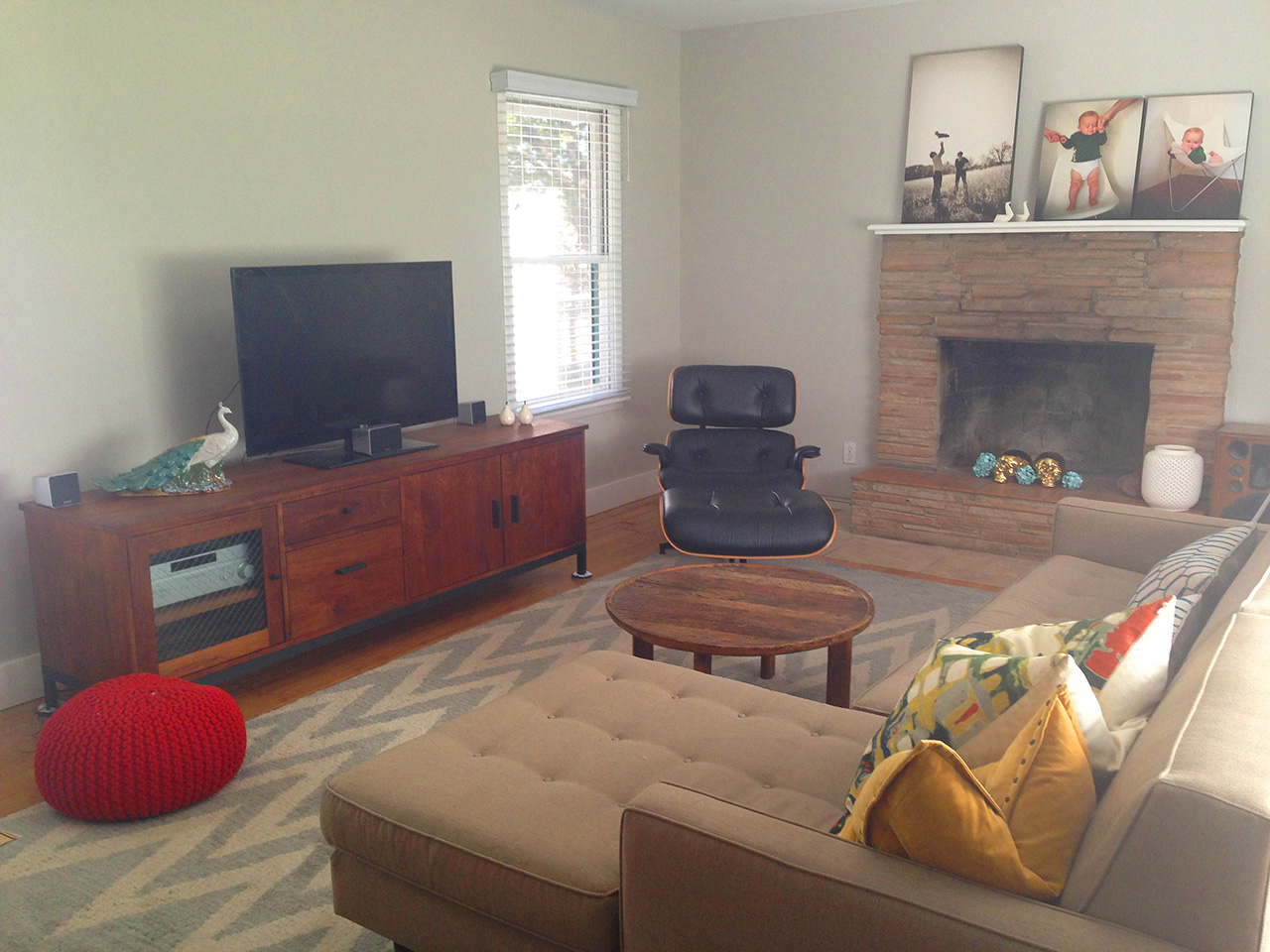
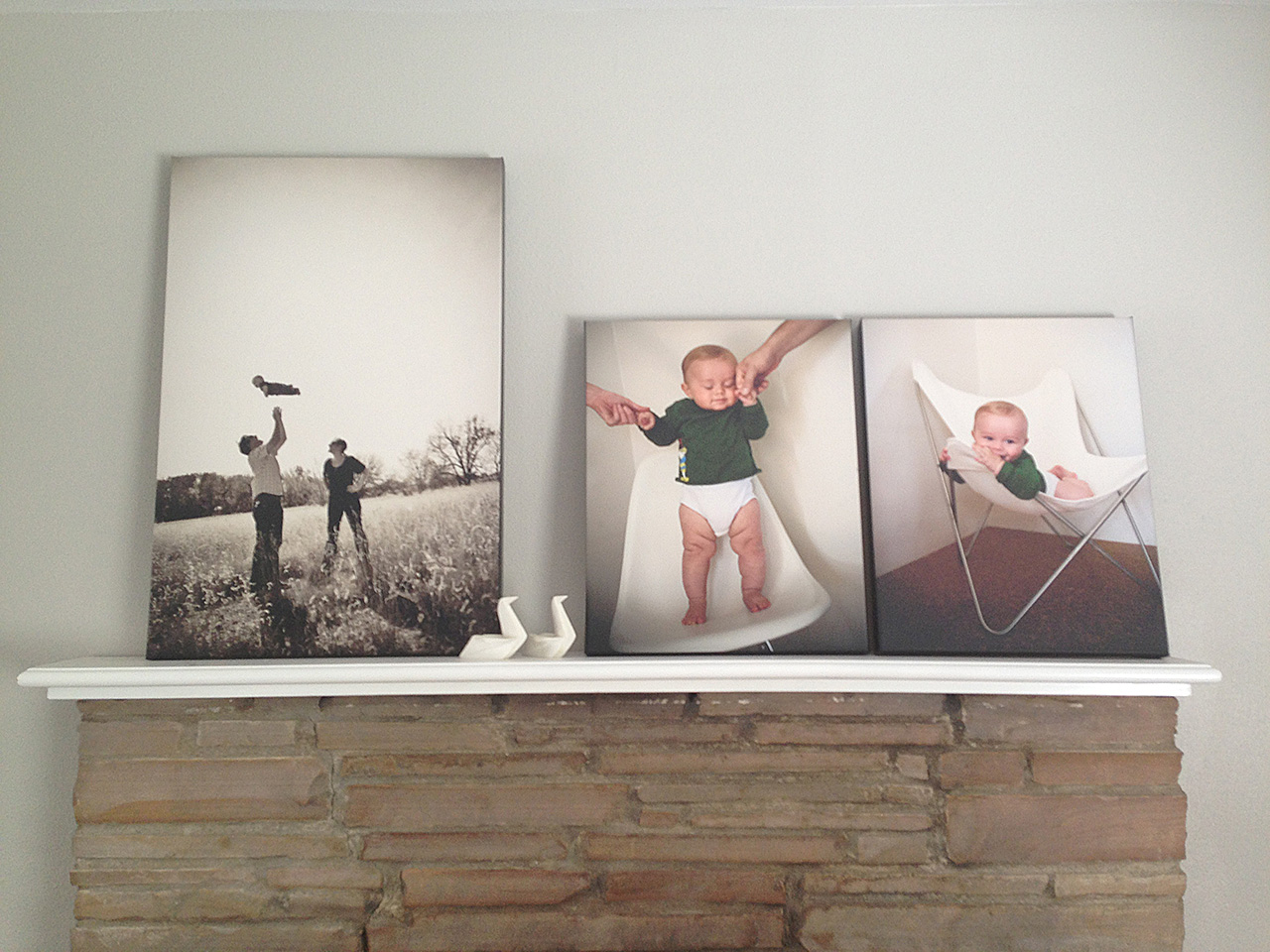
I mean right!?
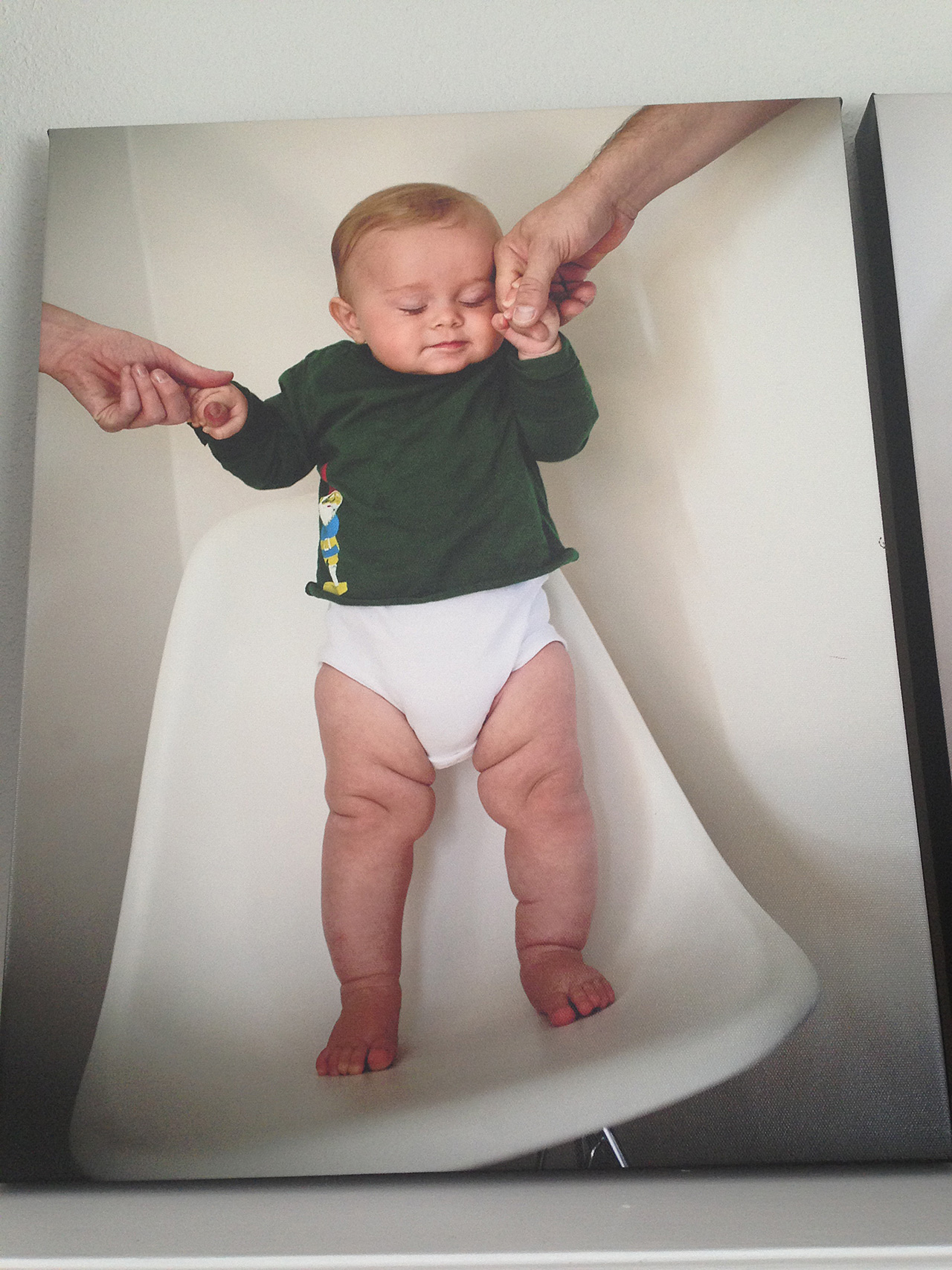
We only worked a couple of nights during this week as we had BlaseDesign work and family to attend to. However, they were a couple of exciting evenings!
Marc replaced the jenky back door with one that we bought at the Re-store.
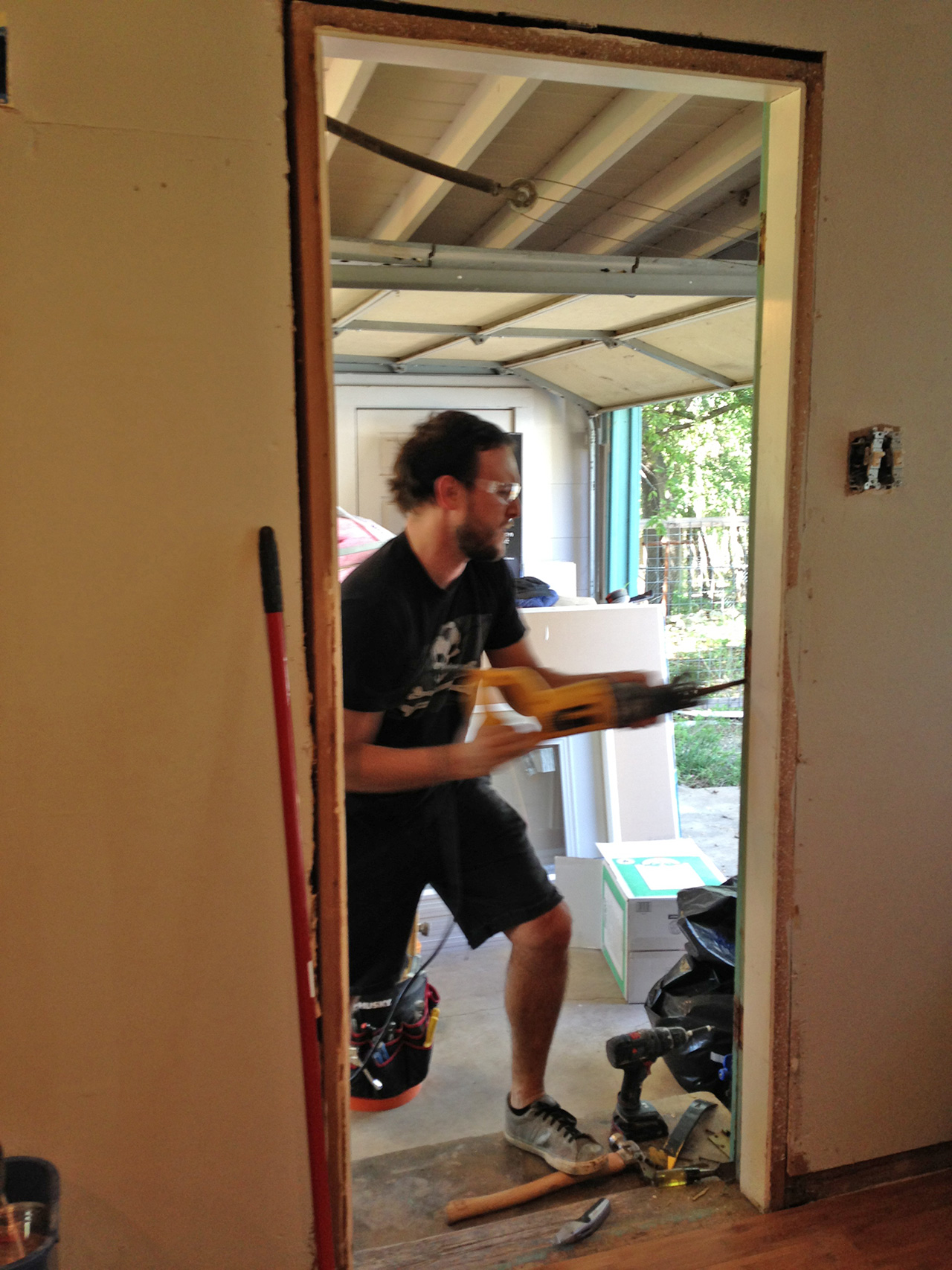
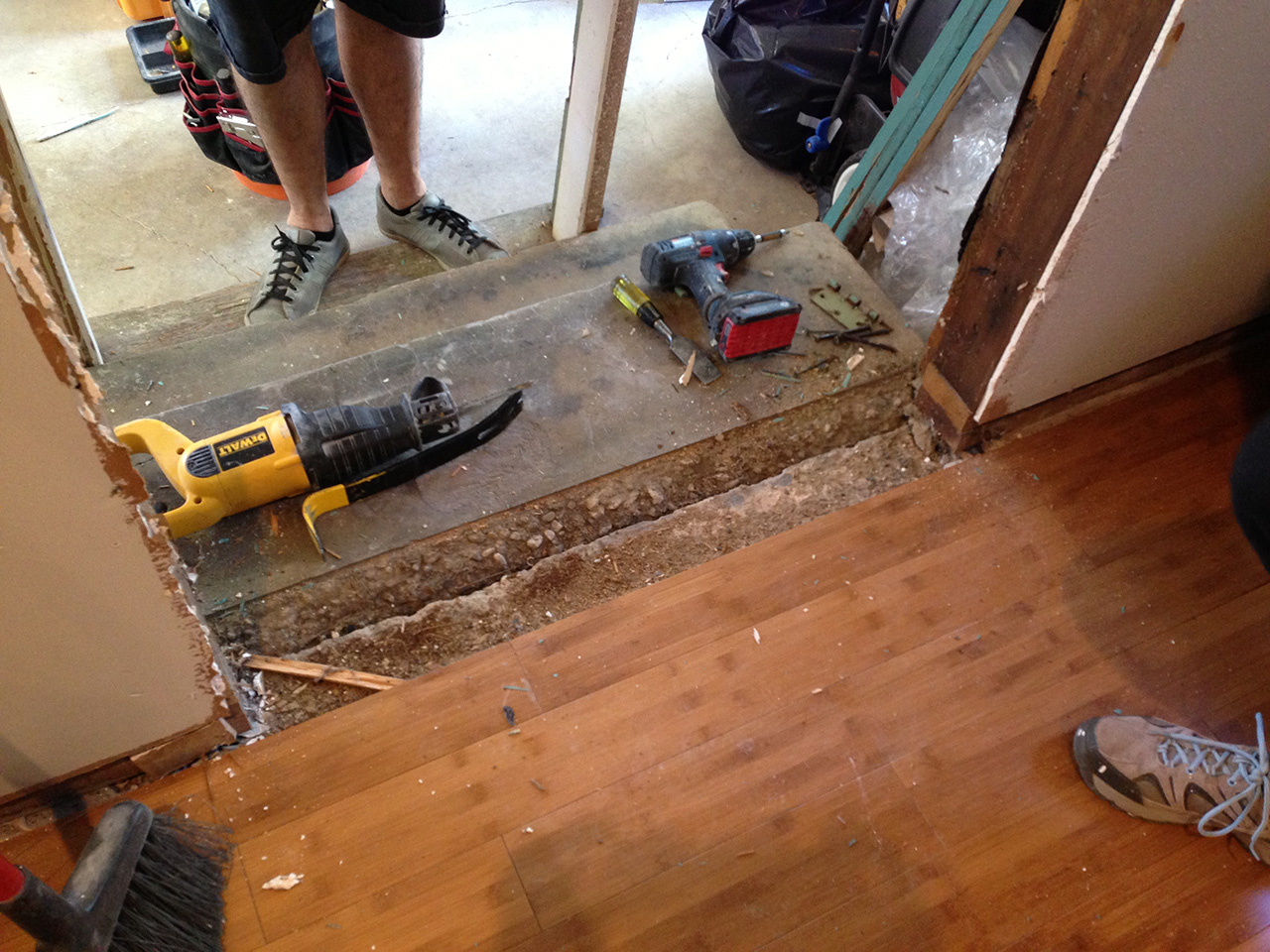

We got Ikea Billy bookcases to make the pantry – I only started setting these up because Marc wanted to get all fancy and notch the backs to fit the trim perfectly. And we got the awesome Stenstorp island from Ikea.
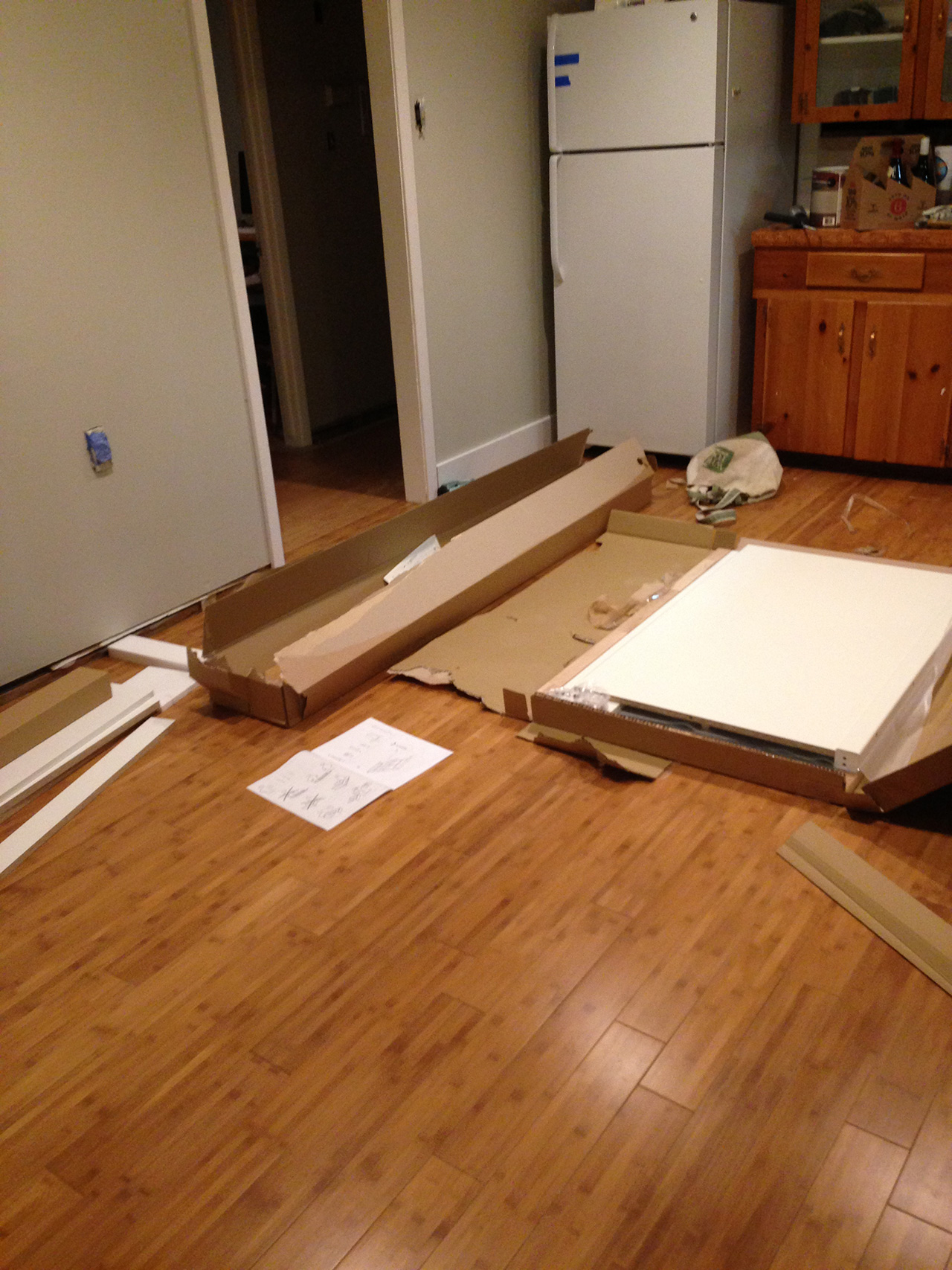
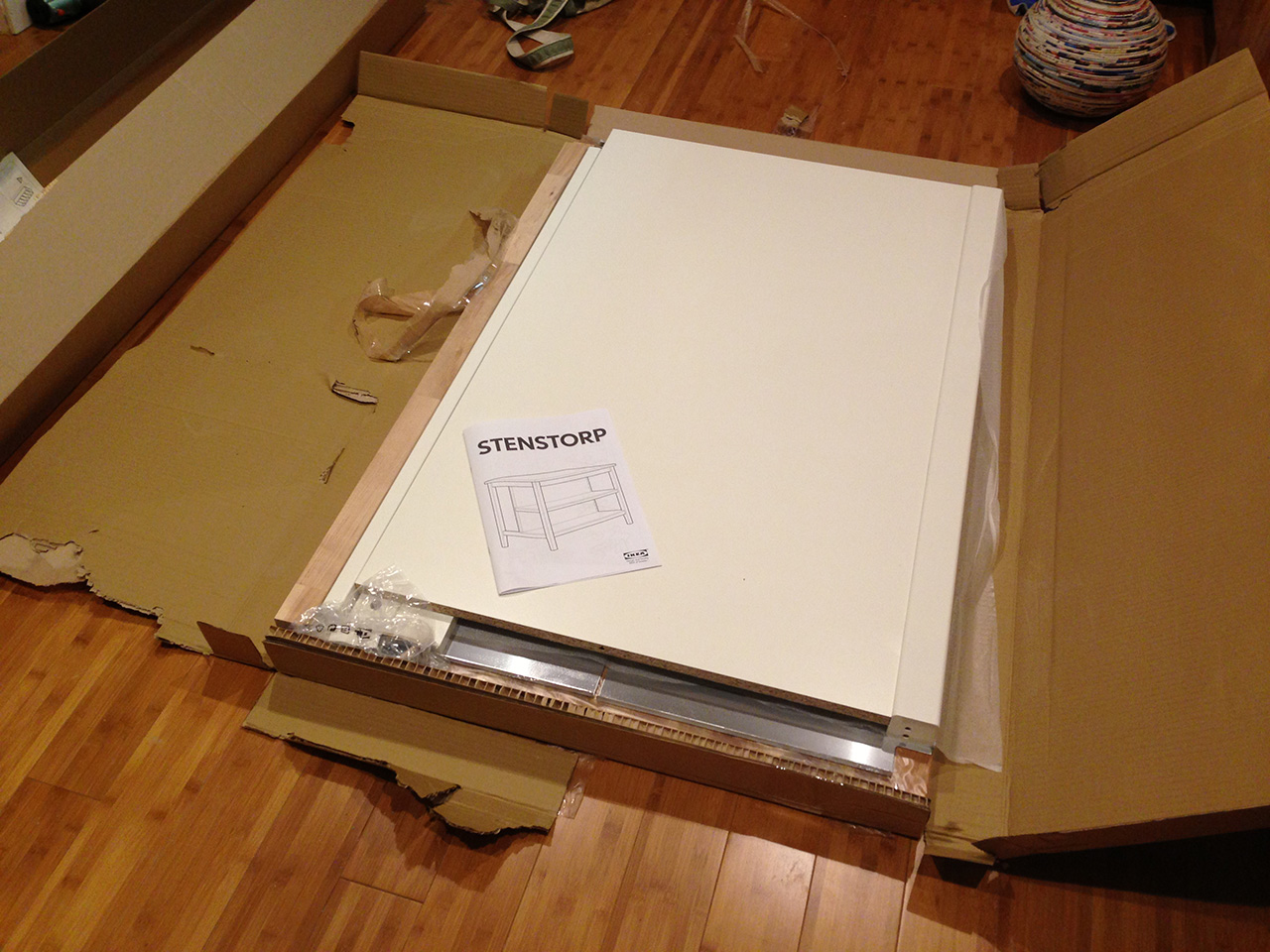
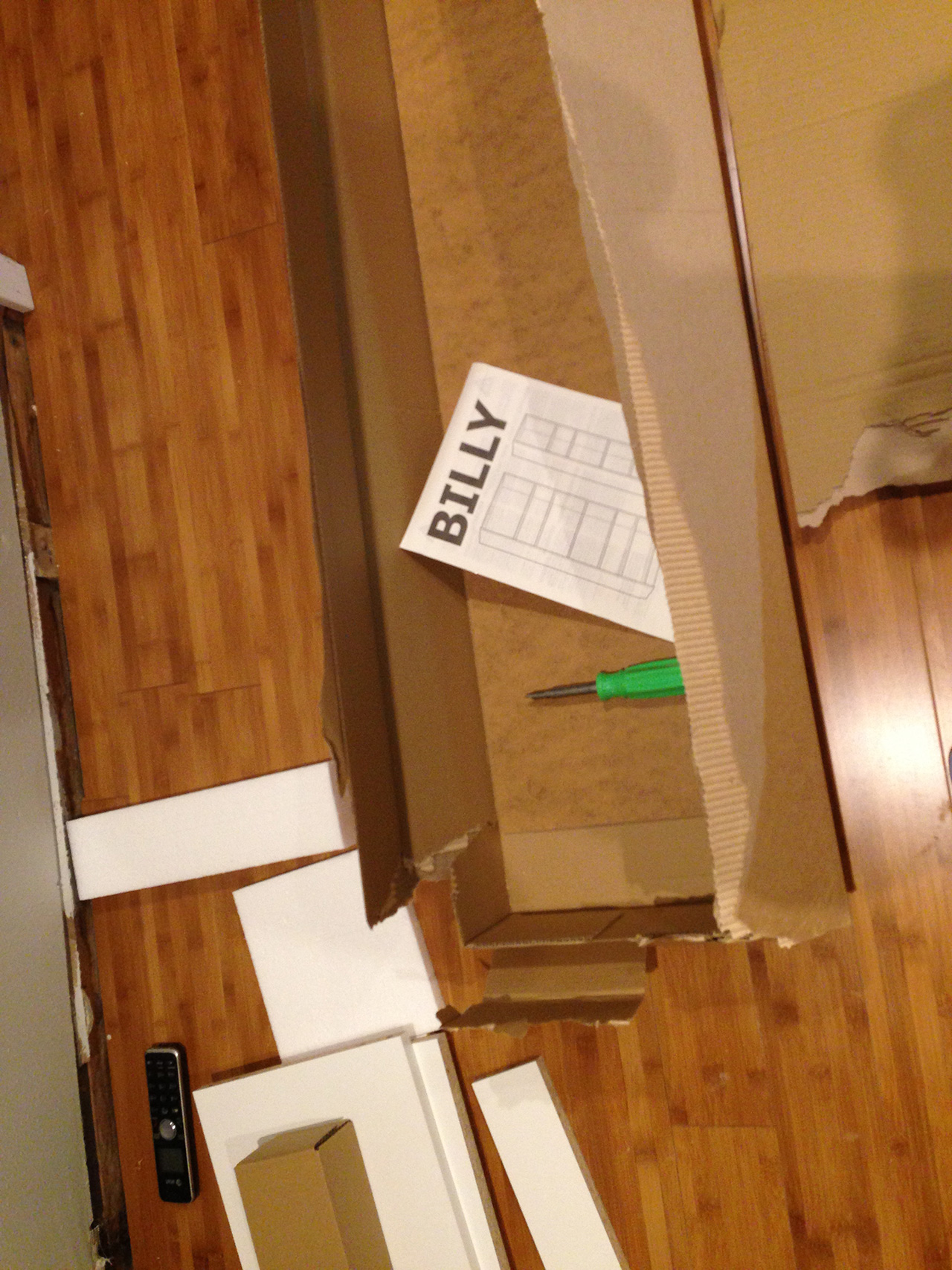
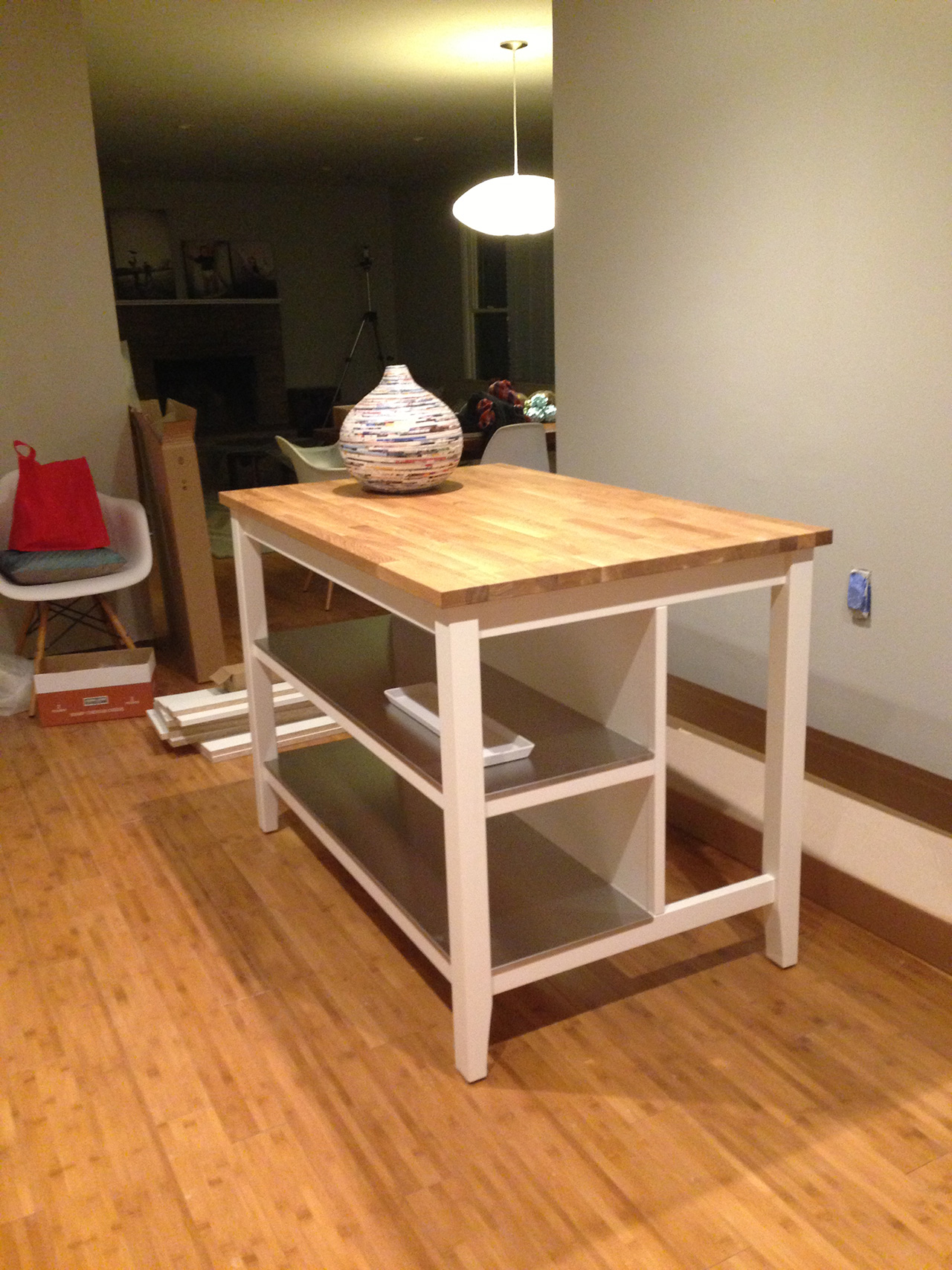
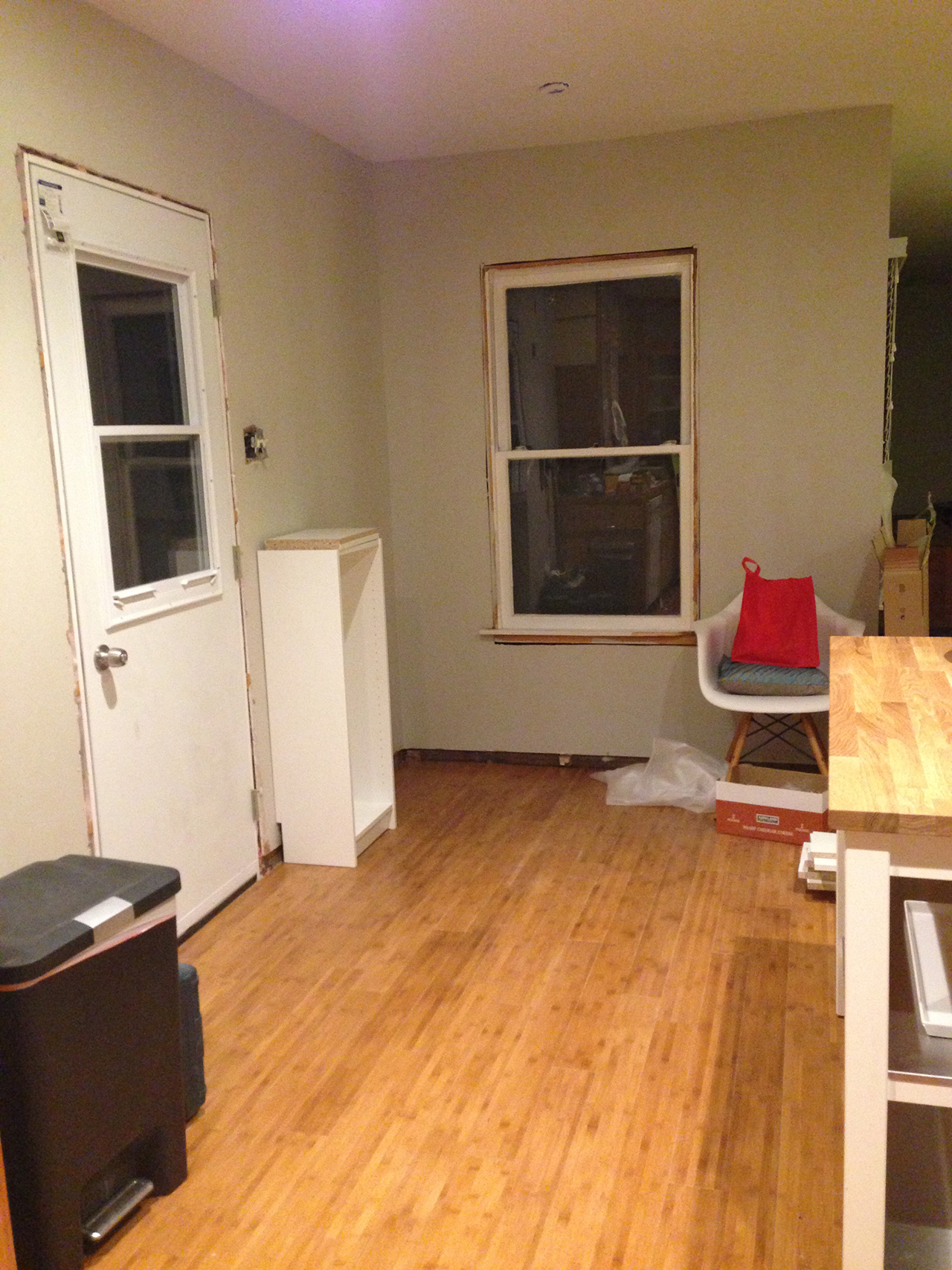
And Marc installed the dining table chandelier that we’ve had in storage since we lived in the loft.
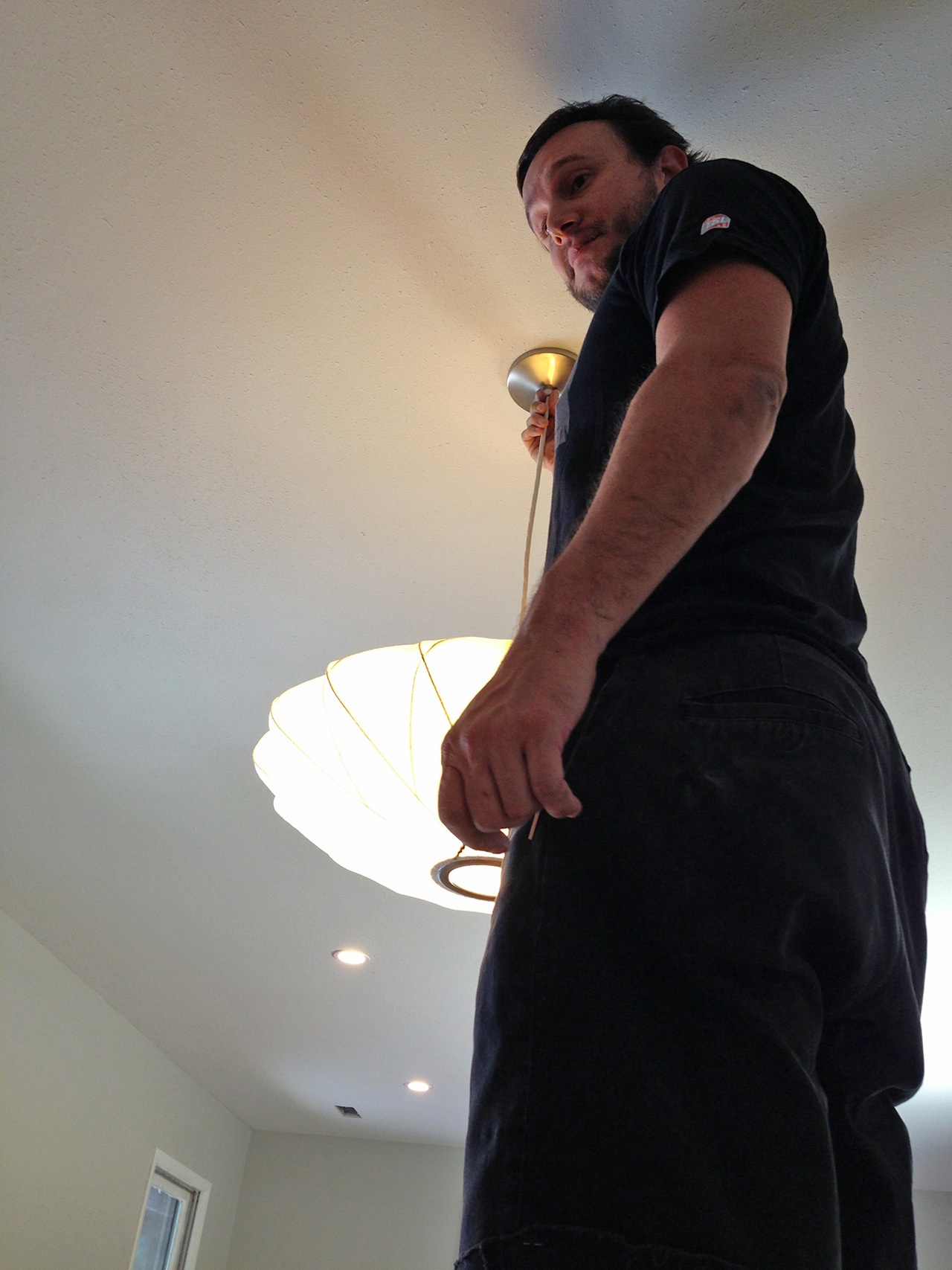
Mom installed blinds!
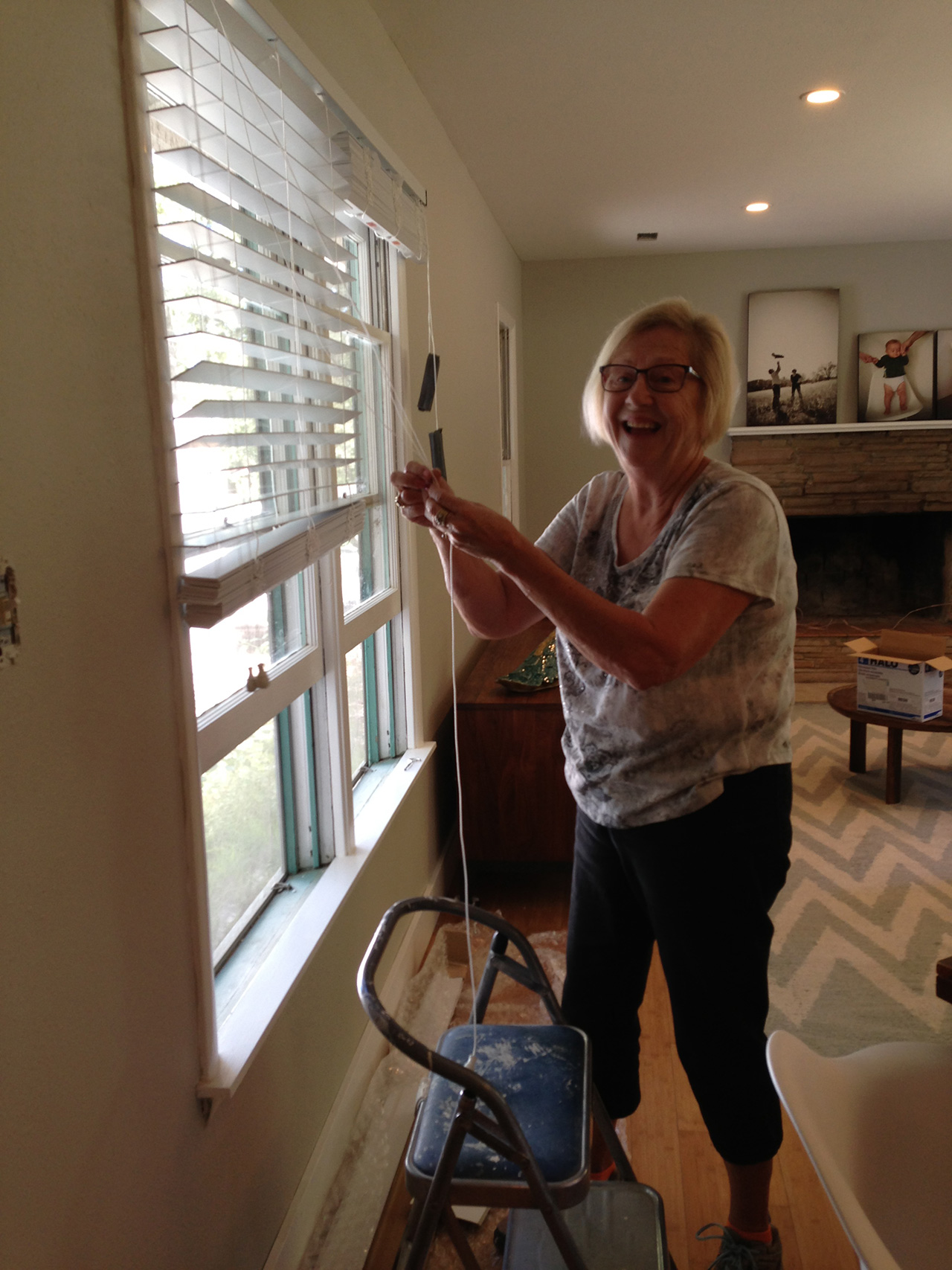
And we started to move in FURNITURE!!!
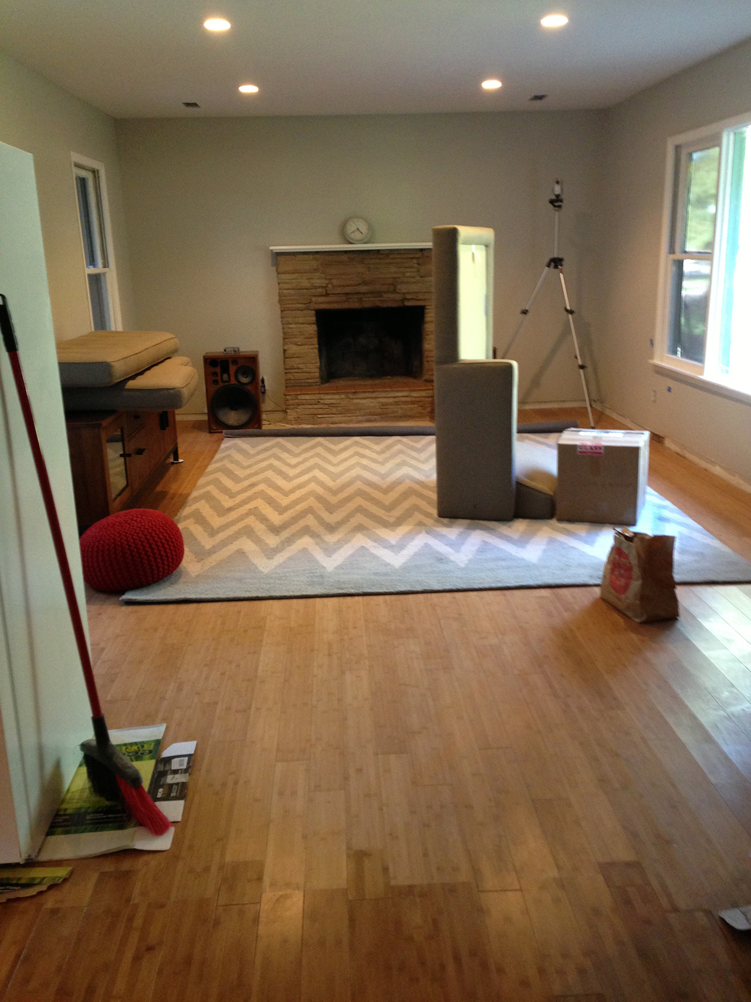
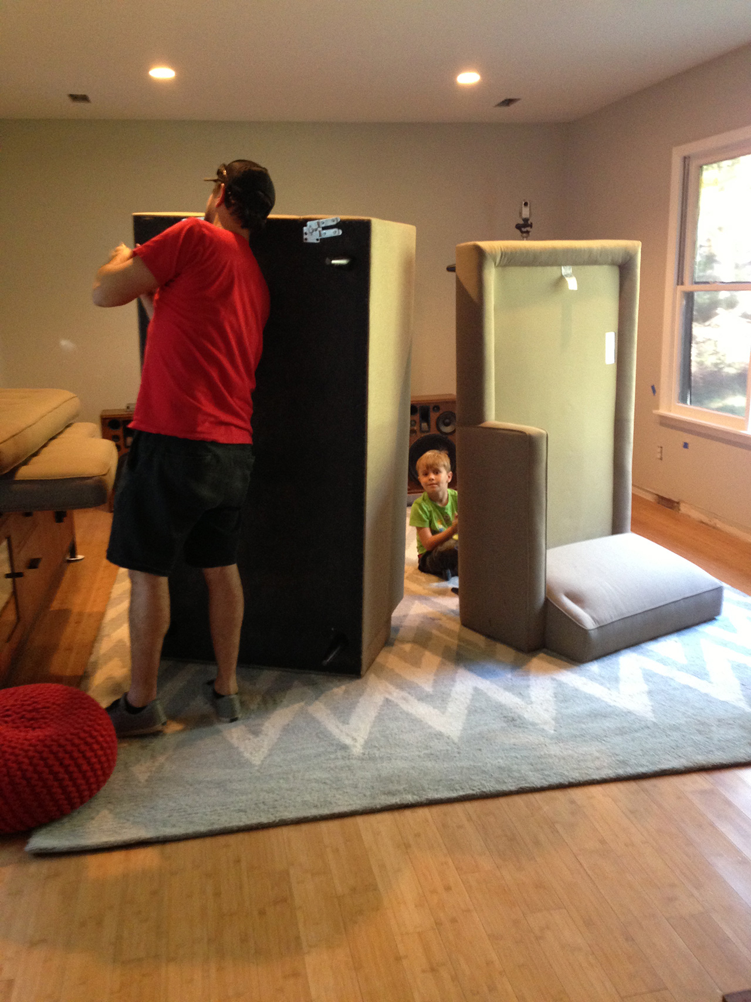
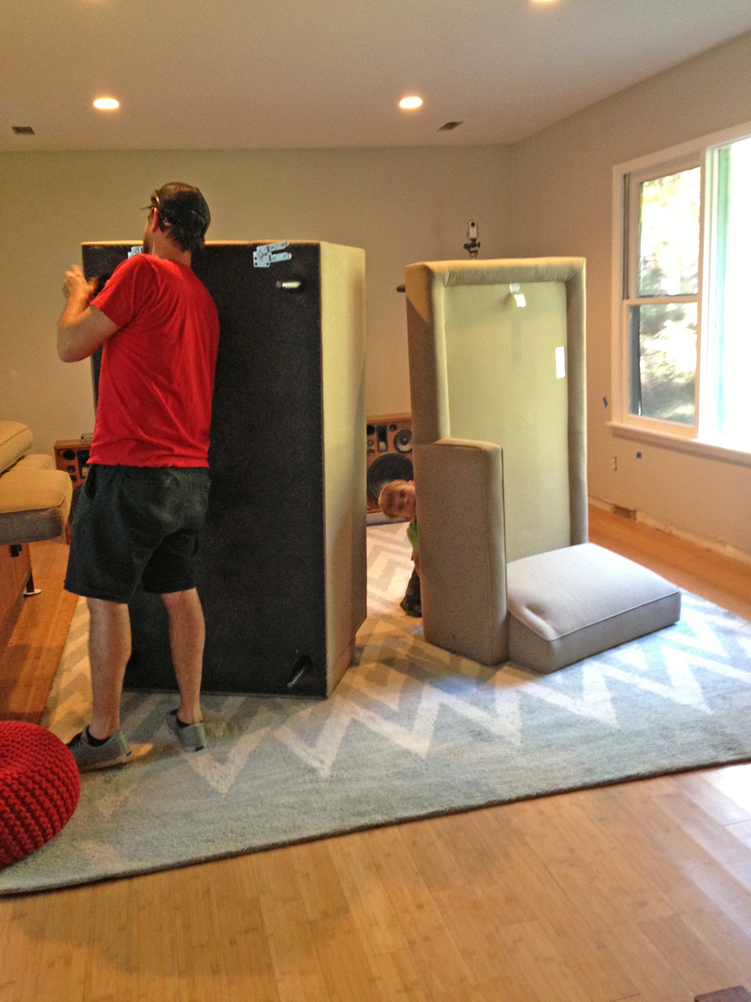
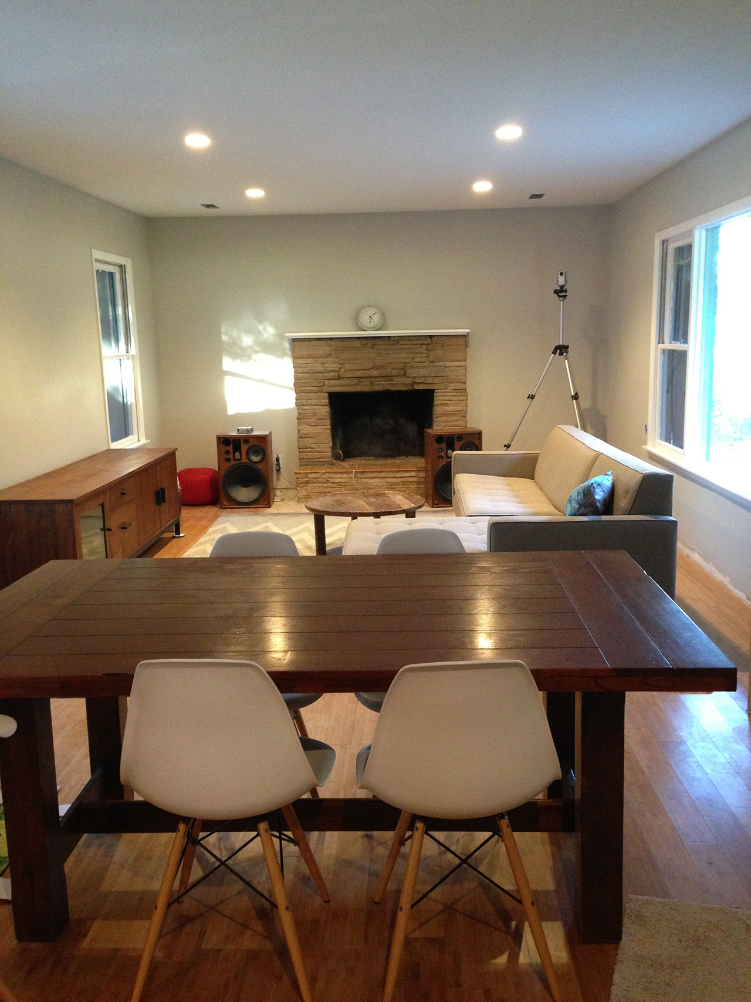
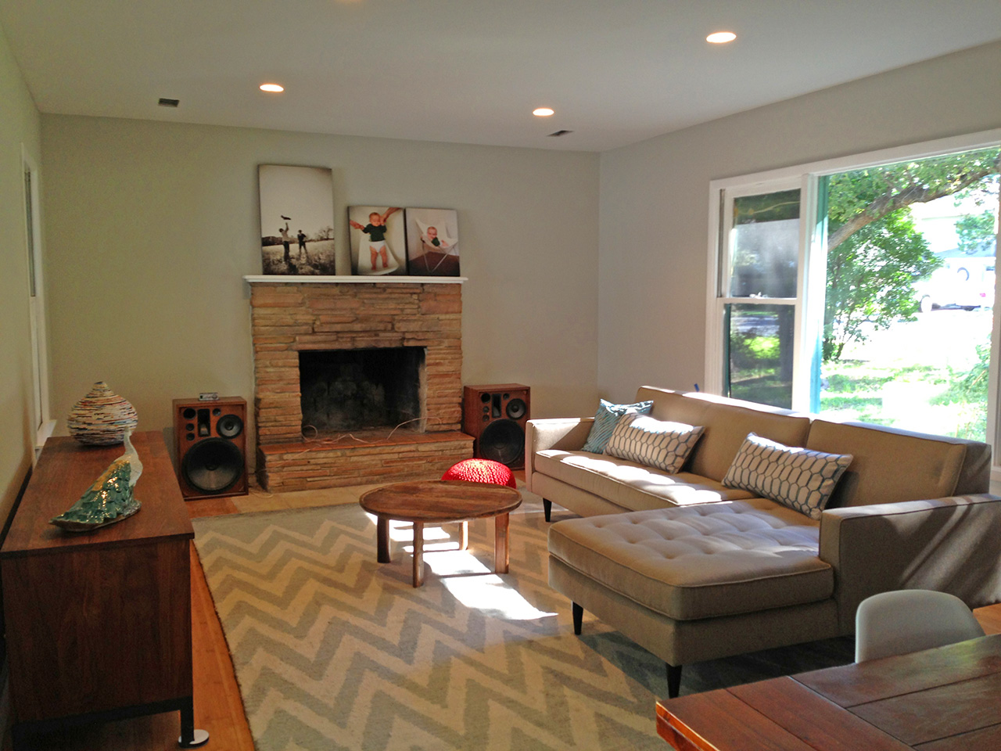
Sometimes you’ve just got to take a break from the dirty stuff and do something pretty… something that reassures you that one day this will be a house that is A. clean and safe and B. a place that you will actually WANT to live in.
Most of the whole house is painted in Toasty Gray but, one one wall in the master and at the end of the hall I wanted a bit of a darker color, so we painted those two walls with the color that was two shades darker on the paint chip from Home Depot, the name of which escapes me.
Then I got all DIY-Pinterest-y on the end of the hall wall – using this tutorial (thanks internets):
![DIY Sharpie Wallpaper Tutorial @ Vintage Revivals[7]](http://cousinleotx.com/wp-content/uploads/2014/10/DIY-Sharpie-Wallpaper-Tutorial-@-Vintage-Revivals7.jpg) I found this idea before we closed on the house and so just as soon as I could I wanted to try it.
I found this idea before we closed on the house and so just as soon as I could I wanted to try it.
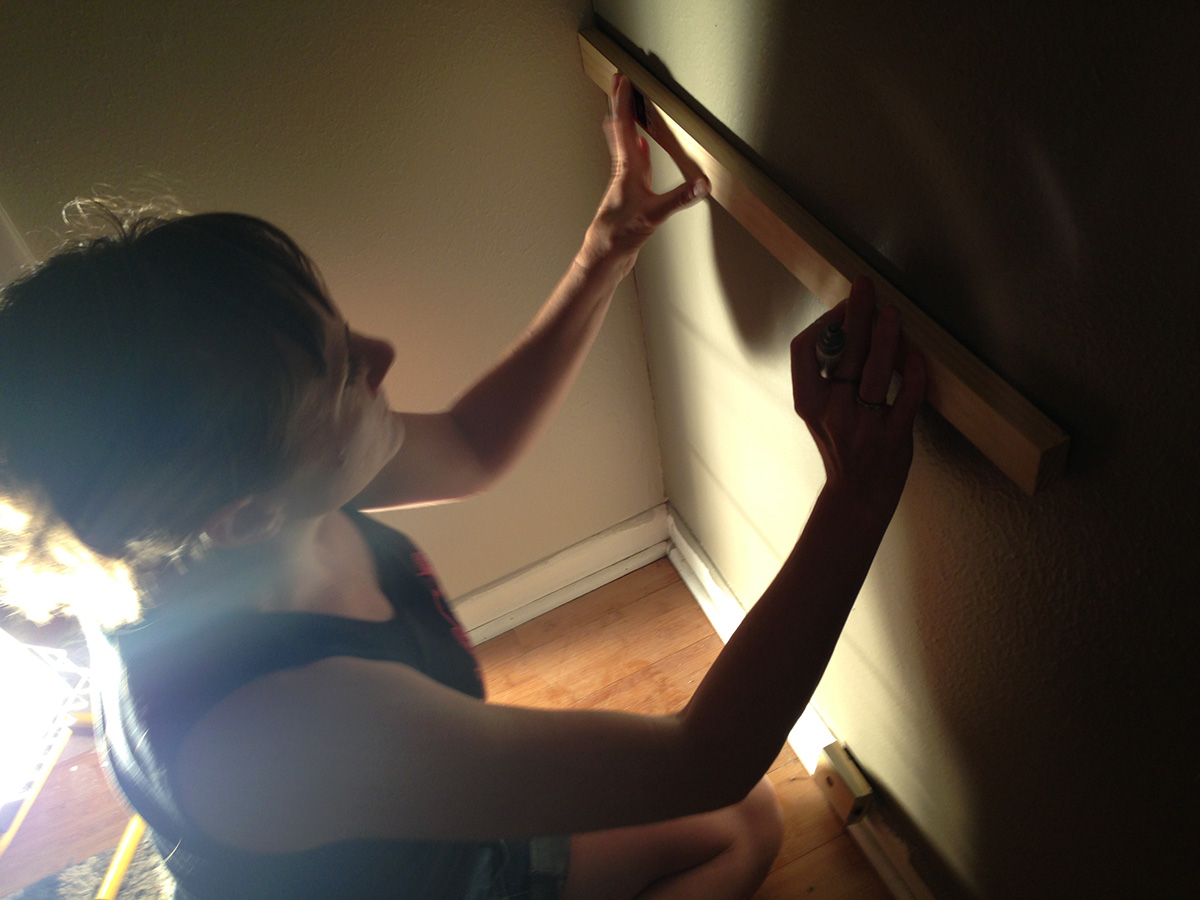
I ended up doing the work pretty late at night with very little light, since earlier in the week we had removed the hall light so that mom could paint. But, I persevered in the name of craftiness. Over the dark wall I measured and marked the dots, then drew lines with a metallic silver sharpie. It took a while and there are two spots that my straight edge wouldn’t reach leaving us with a couple of wiggly lines which we will lovingly refer to as areas that prove that it was handmade rather than errors – but, really it came out pretty great.
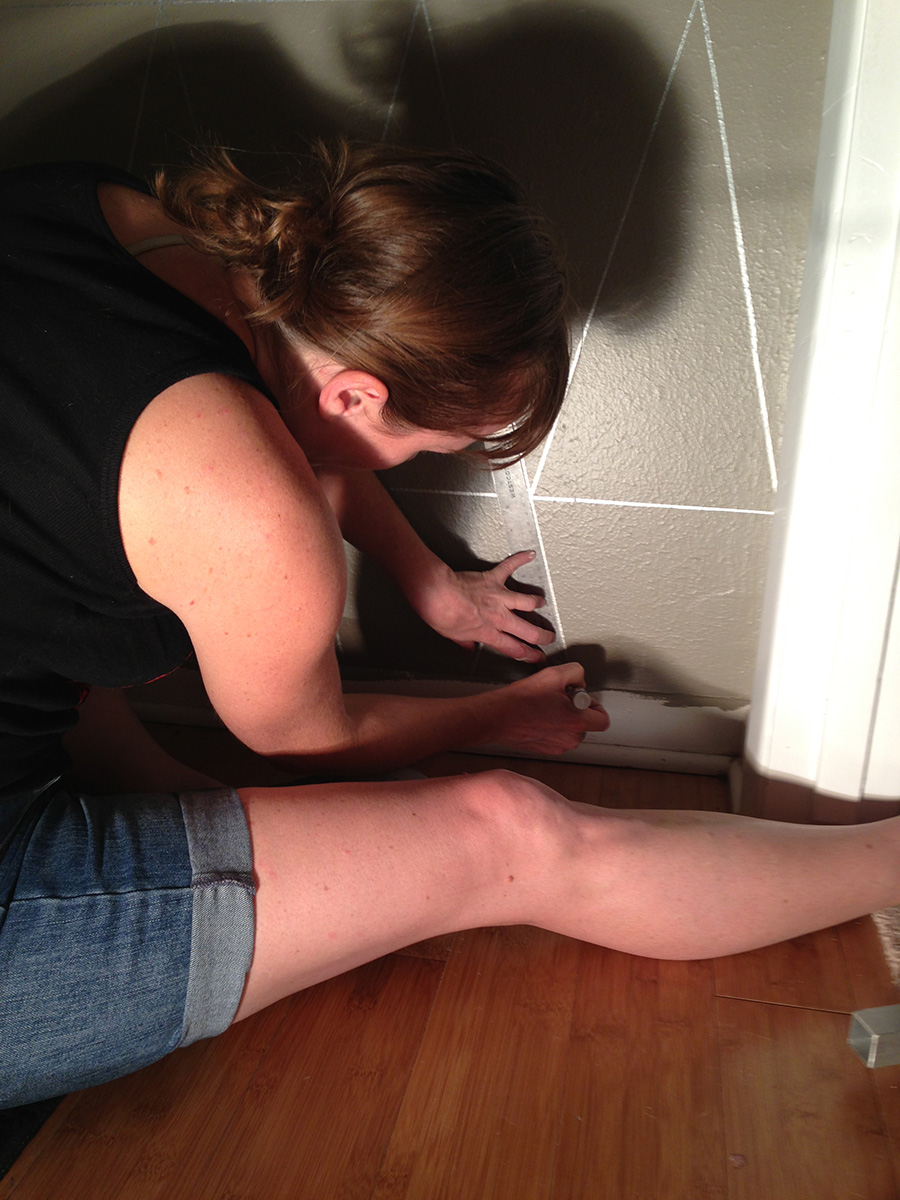
And this concludes our small detour into anything fun. In all seriousness this little project recharged me so that I could go back to the tedium of the repair/rebuild projects.
[nggallery id=11]
Before I finish the “Day 10” post, I thought I’d share a little ray of sunshine to help us all get through the tedium of the demo/rebuild phase.
I had a brainstorm last night that I am really excited about!
The fireplace is crumbling from the inside and is not and will never be functional without rebuilding it completely. So, rather than even consider spending money on that, we thought we’d leave it, clean it, fill it with pretty stacked wood and make it a design focal point.
The Photoshop hackery below shows what I’m thinking for the room.
BEFORE:
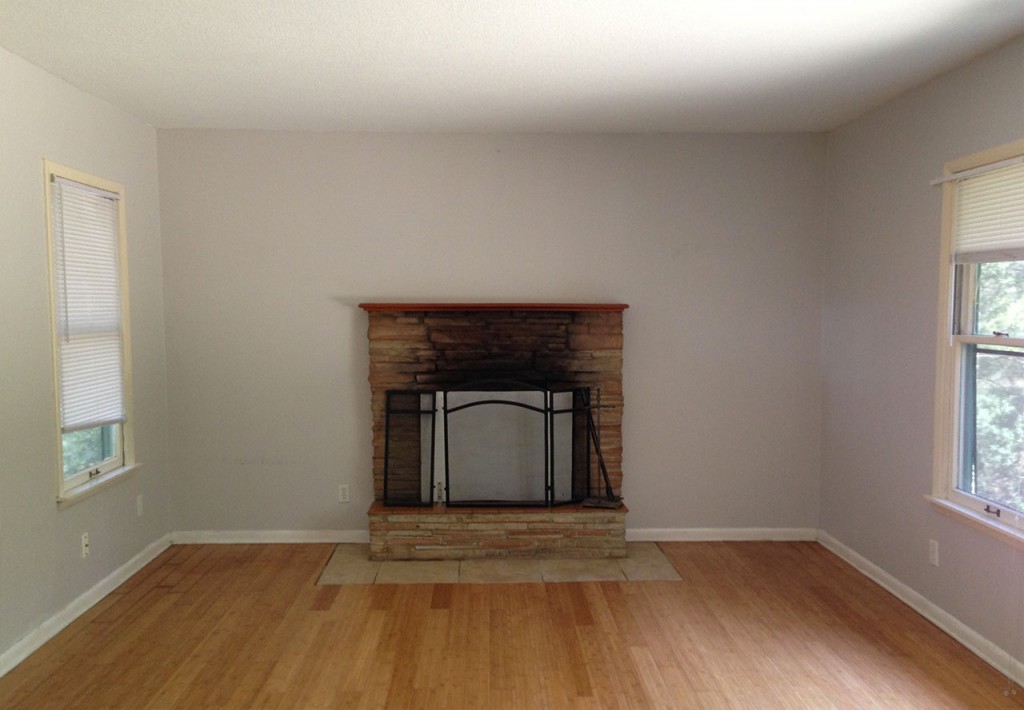
Clean fireplace, stack some pretty wood in it, and paint the tiny mantle (someday we’ll make that larger):
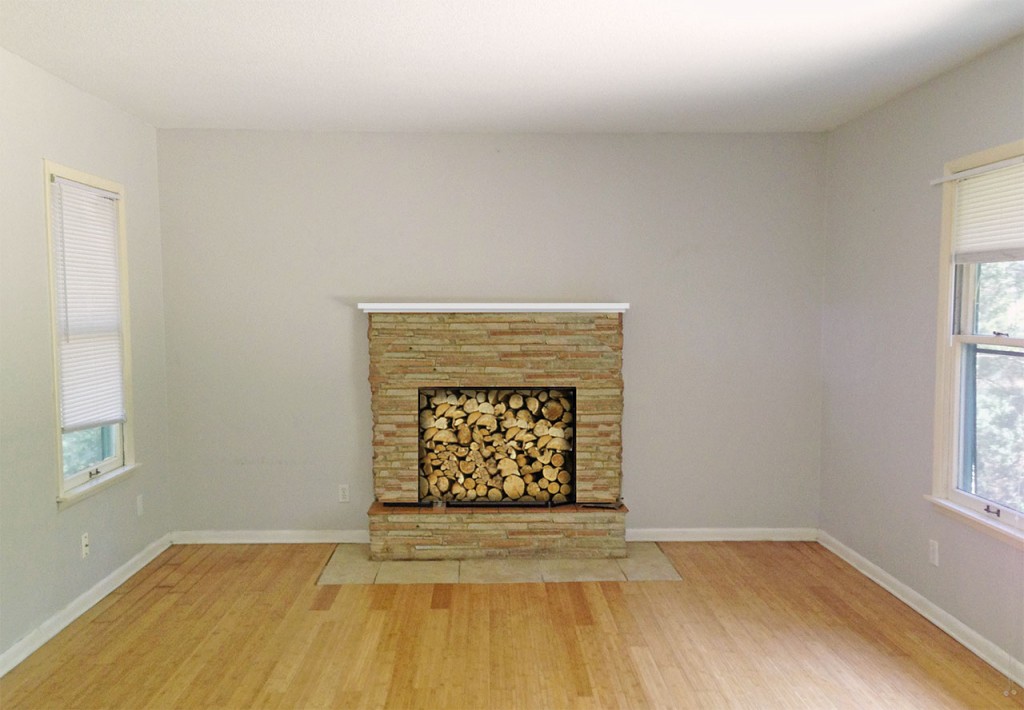
Mom had the great idea to make the hearth a bench. She is going to make a box pillow for us, probably in a neutral gray upholstery fabric:
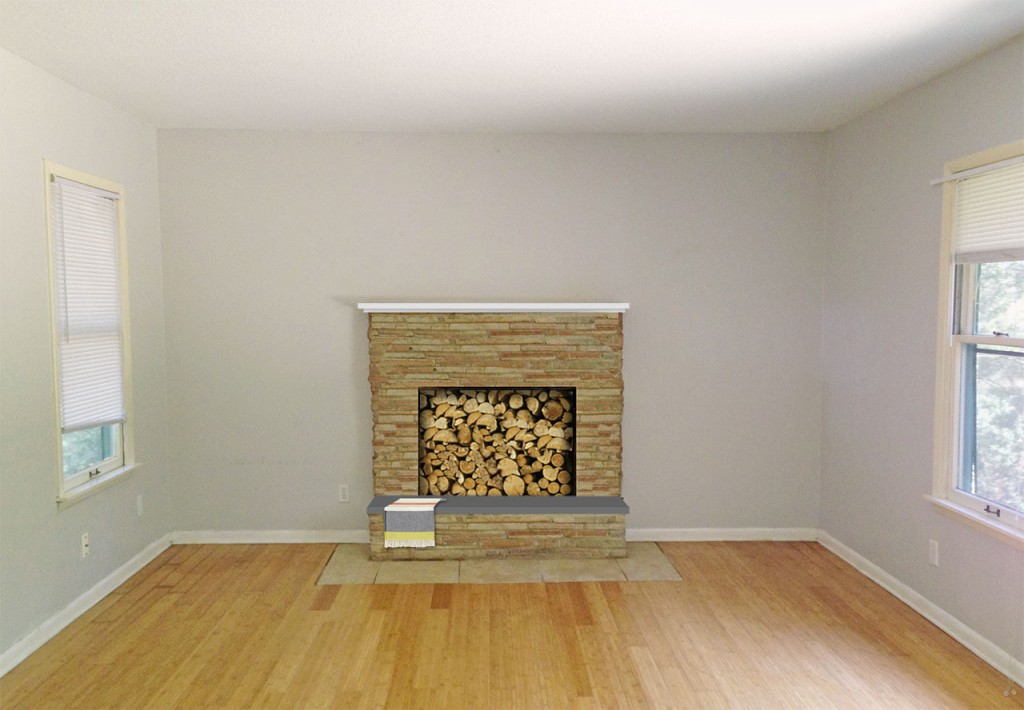
So, that’s about what I was thinking before, but, what about an extended bench!?
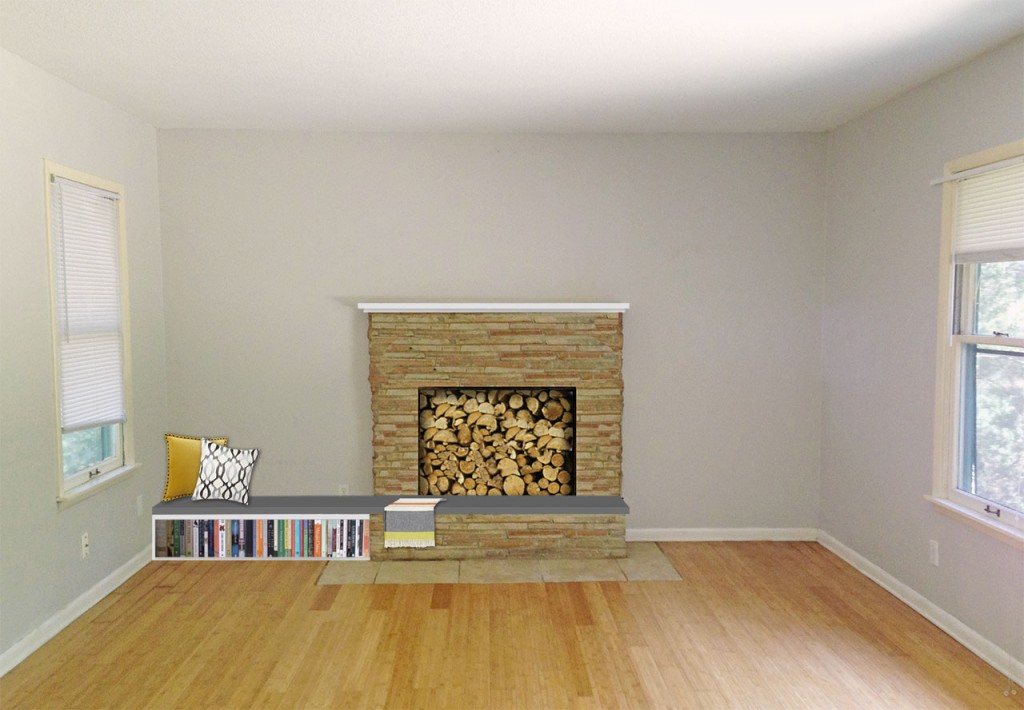
Am I right!?
Yes, I agree that extending the bench on both sides would be better, but, I don’t think our Eames will fit if we have the bench on the other side, however, once we actually move in I’ll be able to tell.
And here’s a rough idea of how it will look when we move in our existing media cabinet, red pouf, weirdly hacked couch representation and Eames lounge with our new rug:
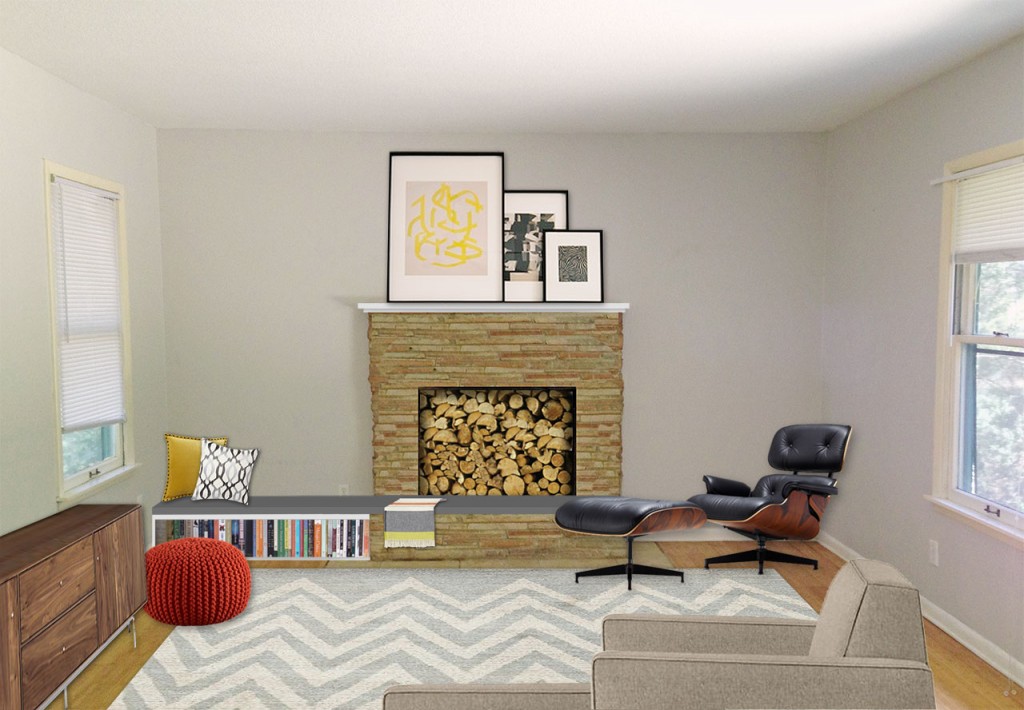
There is another option – paint the stone white and enlarge the mantle:
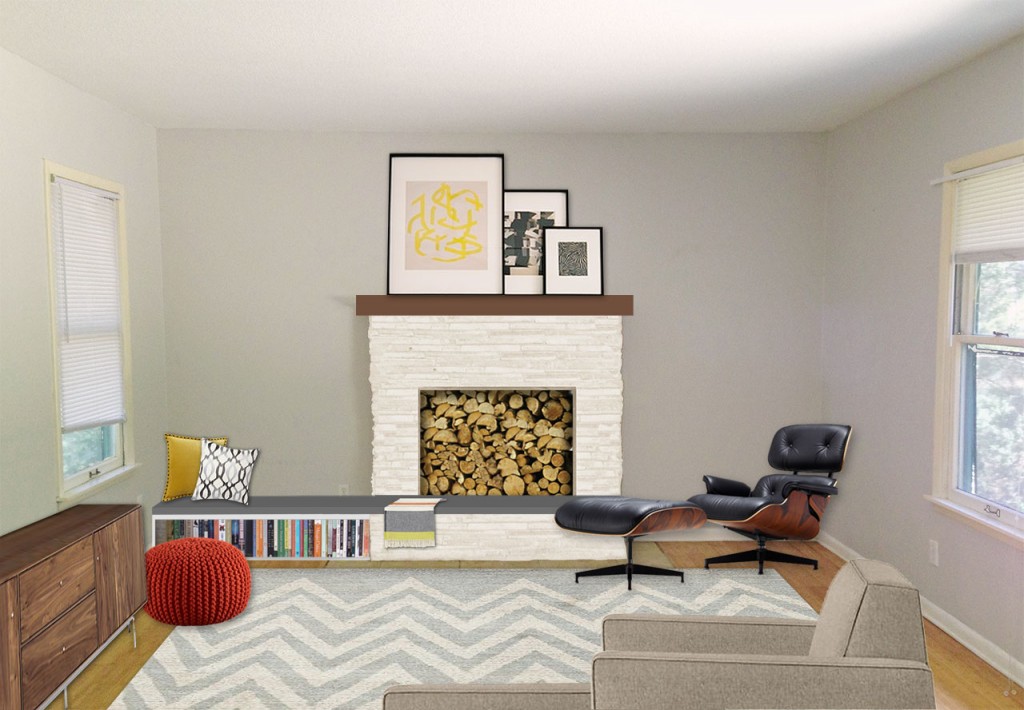
I’m finding that it’s important for me to keep focus on the design part of the house and not the rebuild, so as not to fall into a deep hole of sadness and despair.
Someday we will actually live in our house.
Someday we will actually live in our house.
Someday we will actually live in our house…