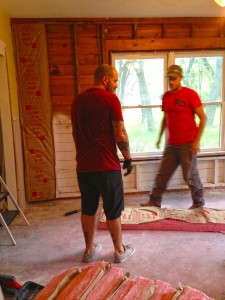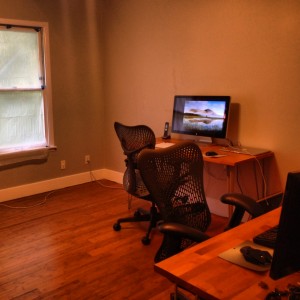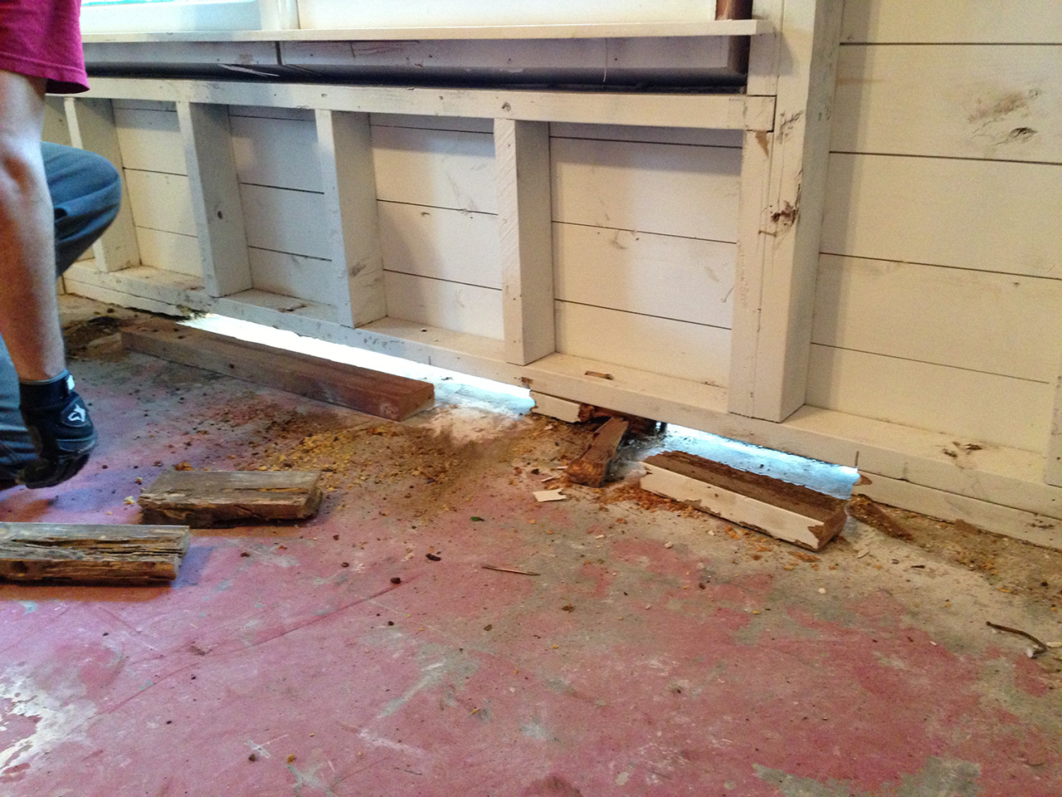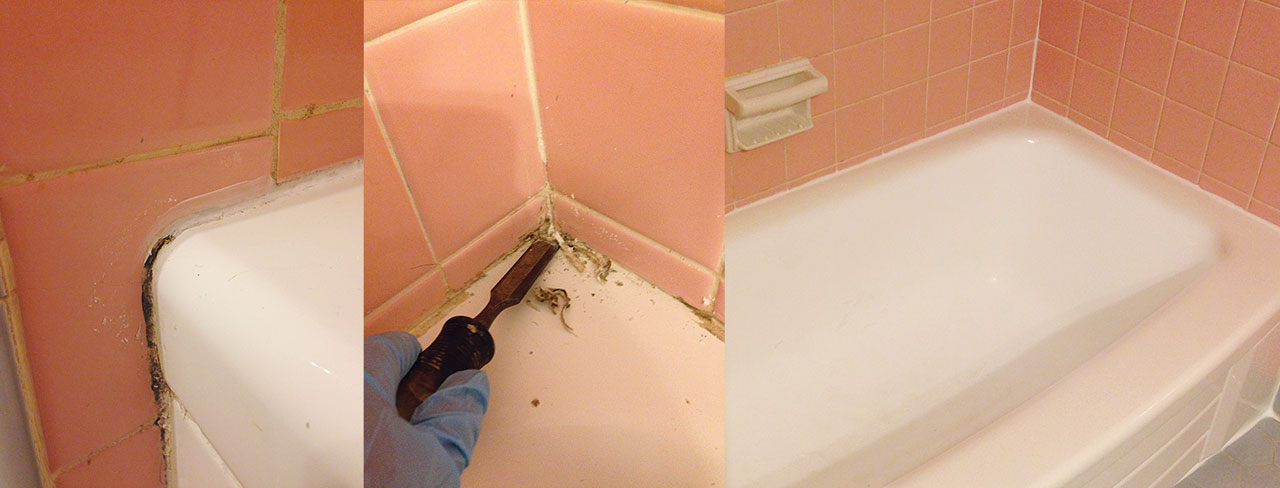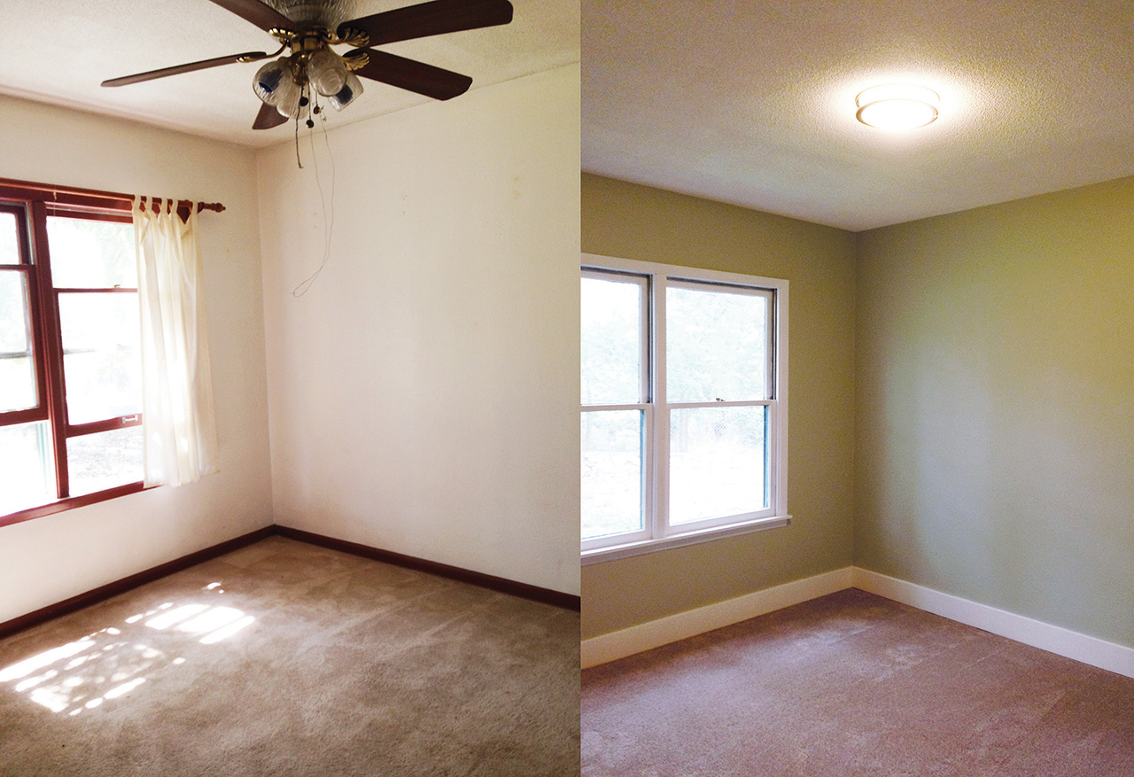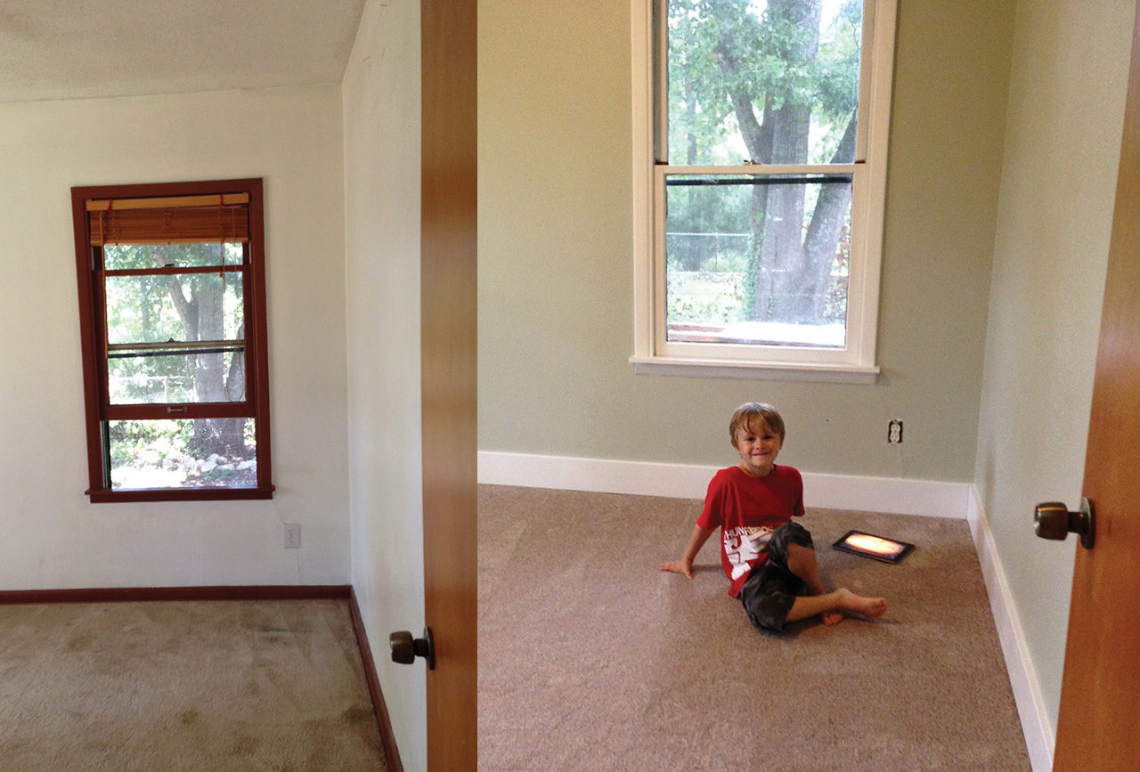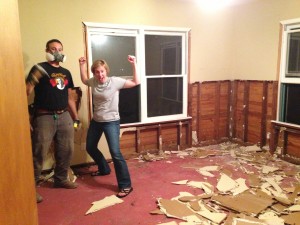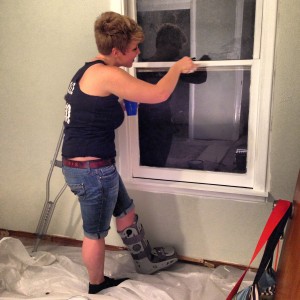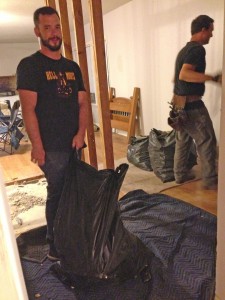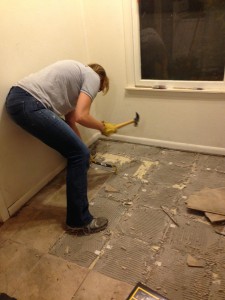Before I finish the “Day 10” post, I thought I’d share a little ray of sunshine to help us all get through the tedium of the demo/rebuild phase.
I had a brainstorm last night that I am really excited about!
The fireplace is crumbling from the inside and is not and will never be functional without rebuilding it completely. So, rather than even consider spending money on that, we thought we’d leave it, clean it, fill it with pretty stacked wood and make it a design focal point.
The Photoshop hackery below shows what I’m thinking for the room.
BEFORE:
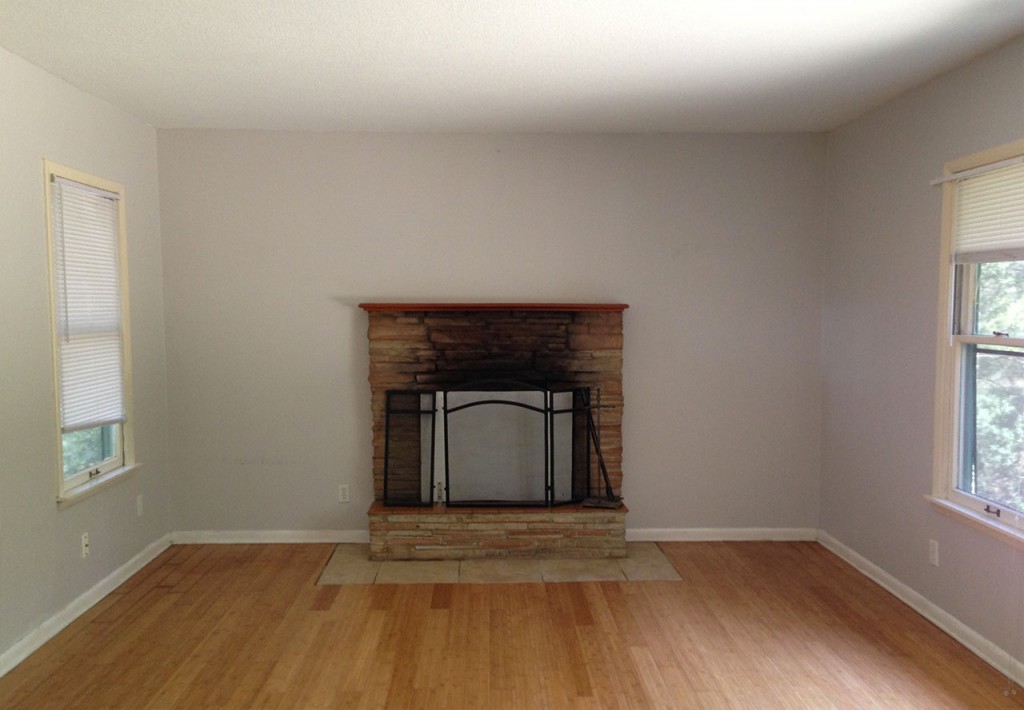
Clean fireplace, stack some pretty wood in it, and paint the tiny mantle (someday we’ll make that larger):
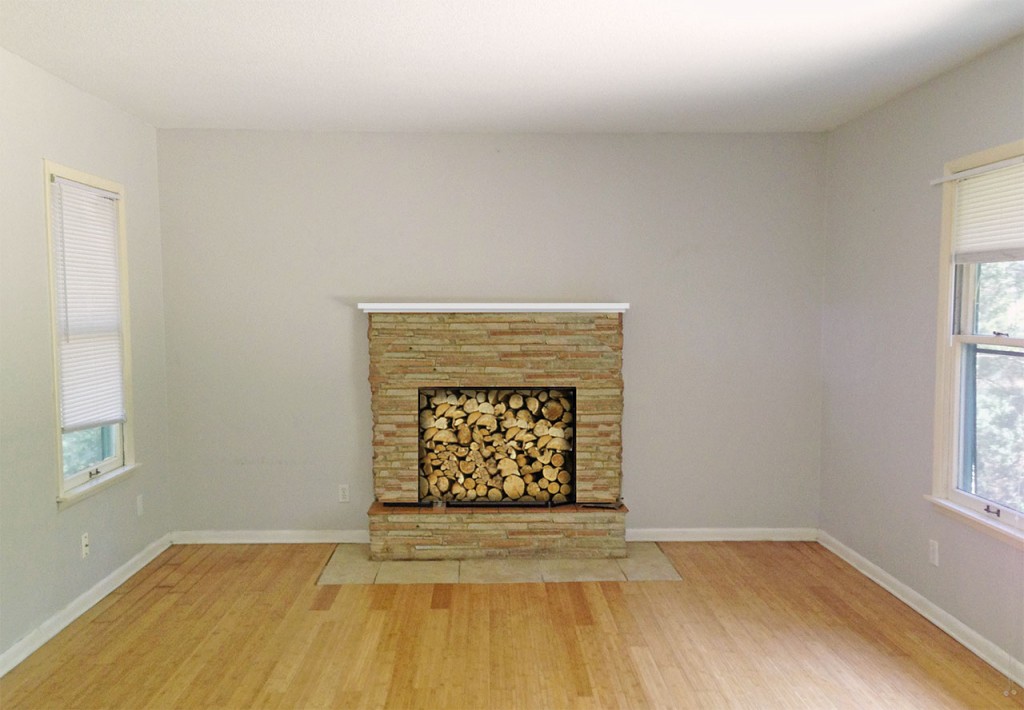
Mom had the great idea to make the hearth a bench. She is going to make a box pillow for us, probably in a neutral gray upholstery fabric:
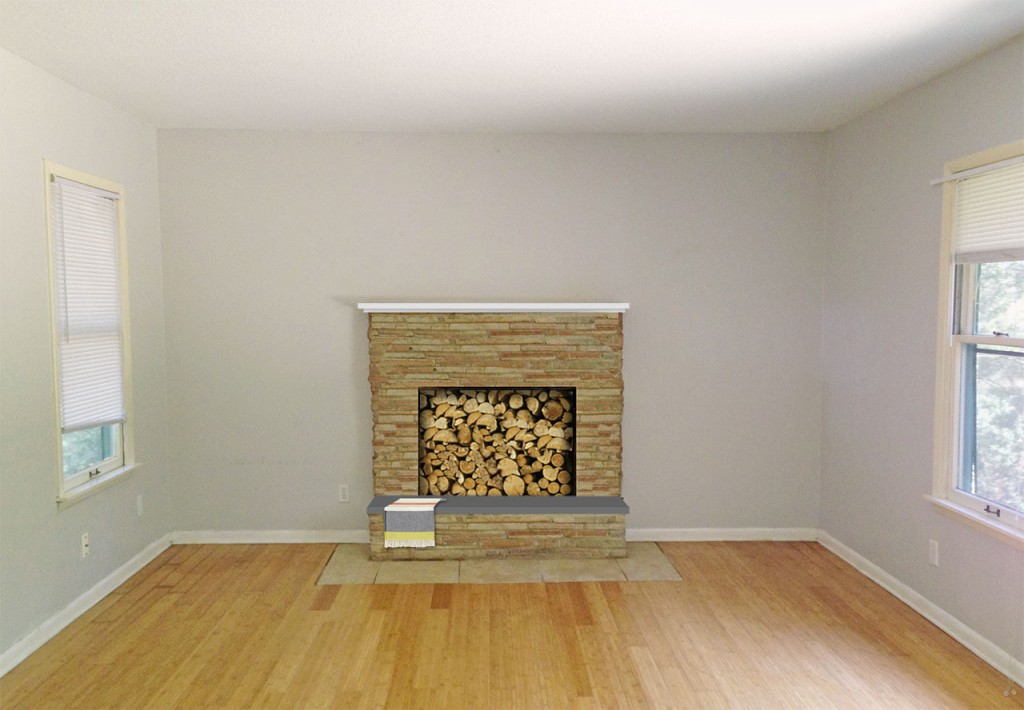
So, that’s about what I was thinking before, but, what about an extended bench!?
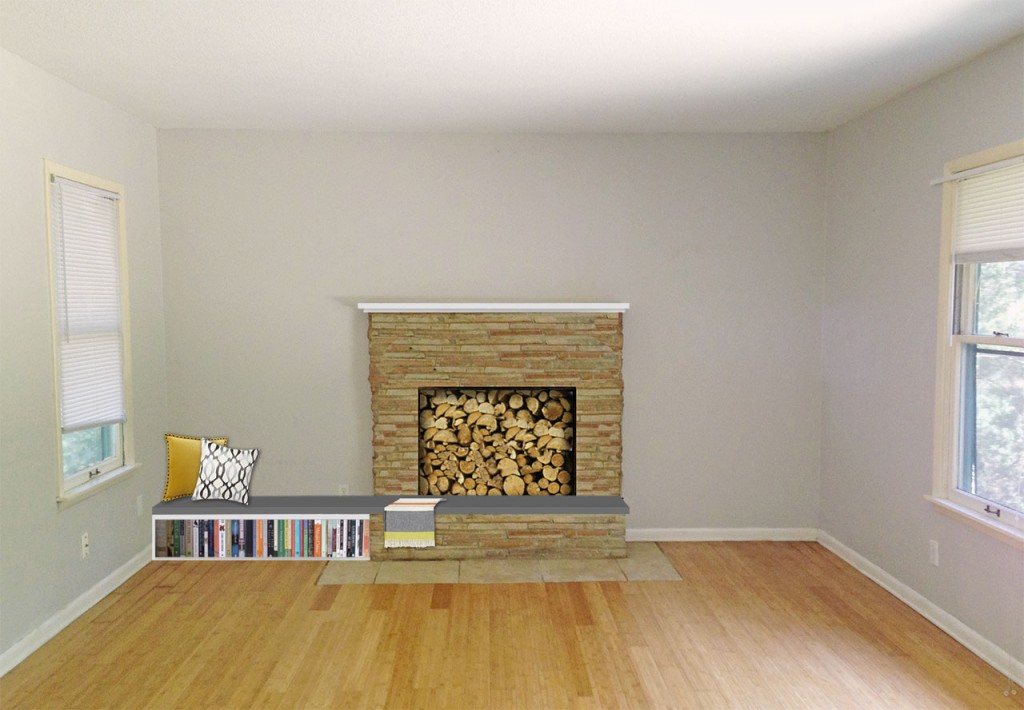
Am I right!?
Yes, I agree that extending the bench on both sides would be better, but, I don’t think our Eames will fit if we have the bench on the other side, however, once we actually move in I’ll be able to tell.
And here’s a rough idea of how it will look when we move in our existing media cabinet, red pouf, weirdly hacked couch representation and Eames lounge with our new rug:
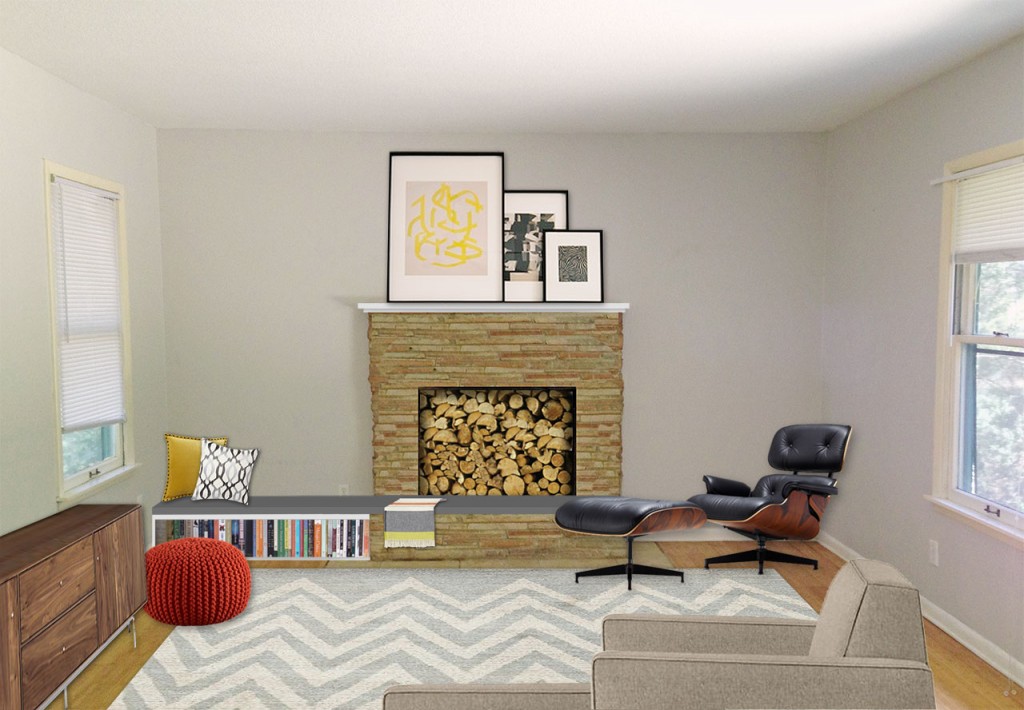
There is another option – paint the stone white and enlarge the mantle:
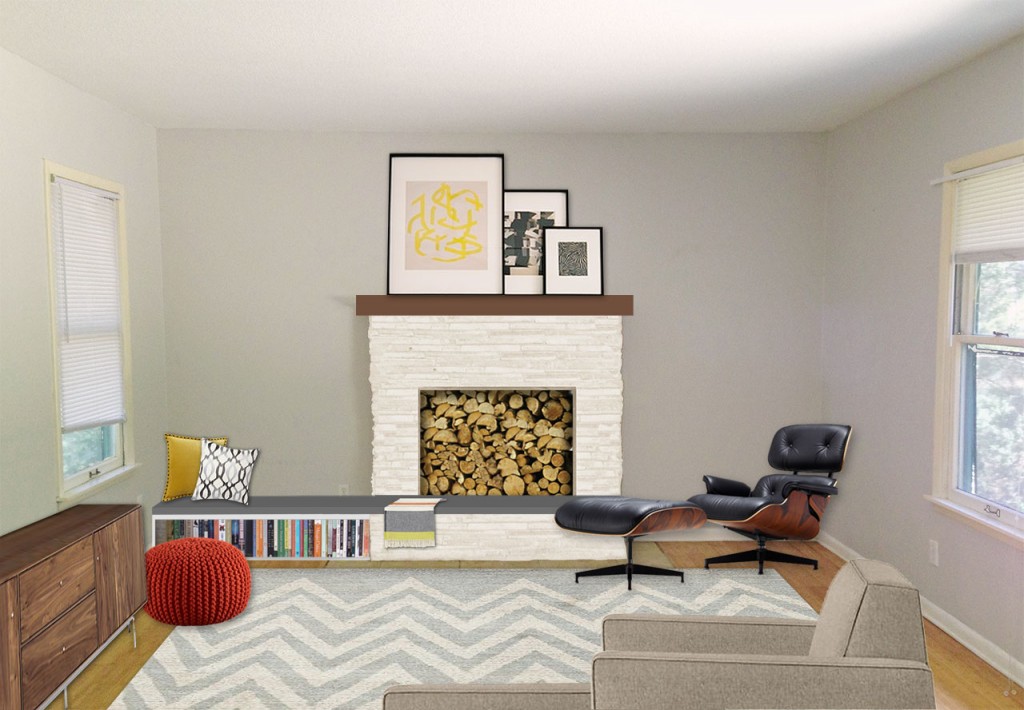
I’m finding that it’s important for me to keep focus on the design part of the house and not the rebuild, so as not to fall into a deep hole of sadness and despair.
Someday we will actually live in our house.
Someday we will actually live in our house.
Someday we will actually live in our house…
