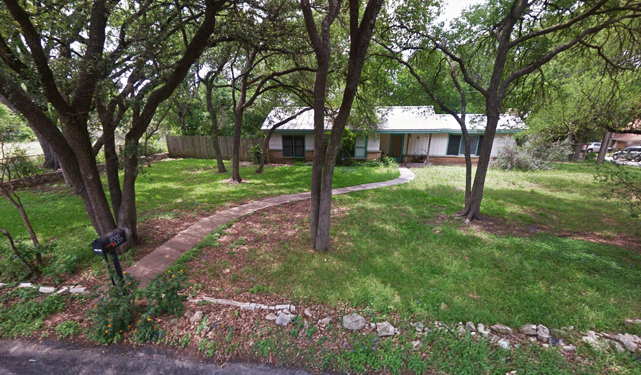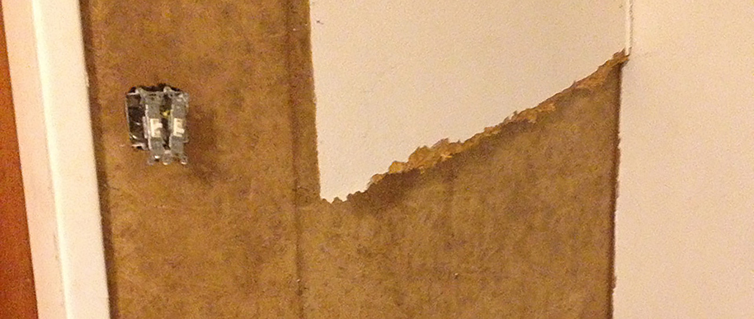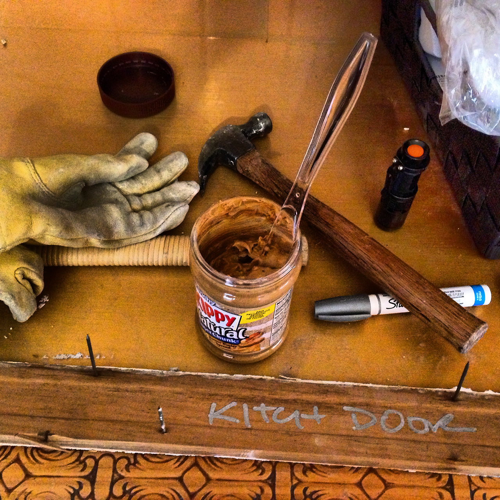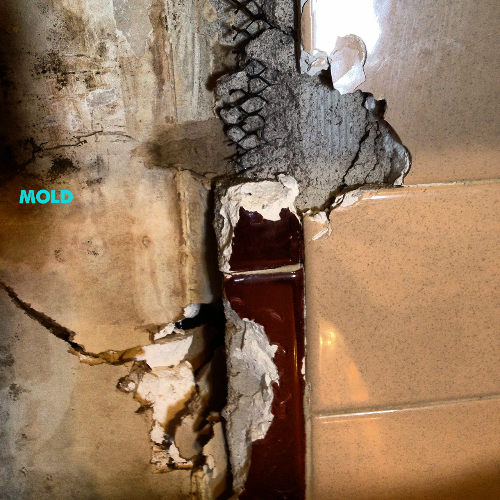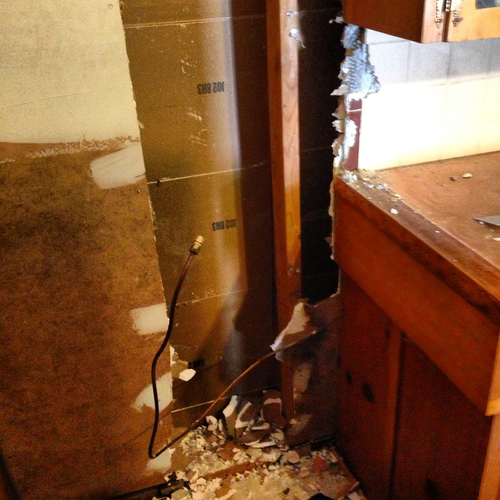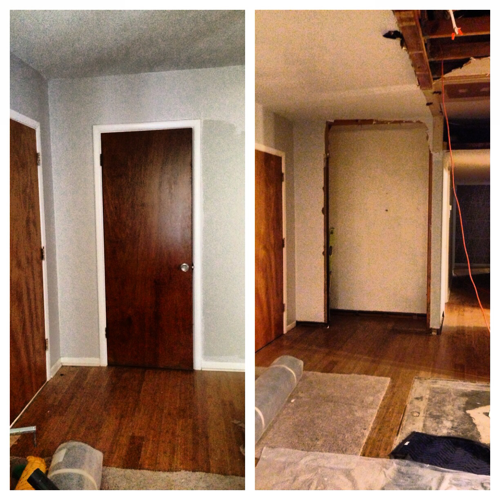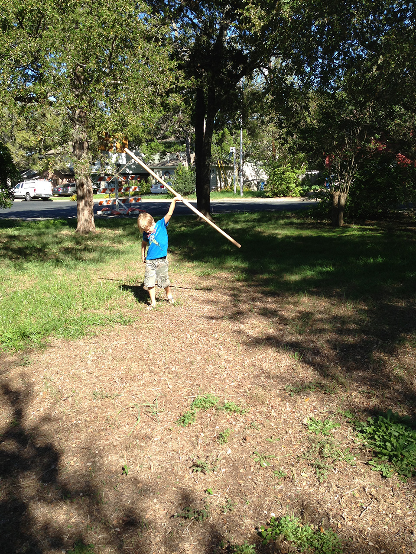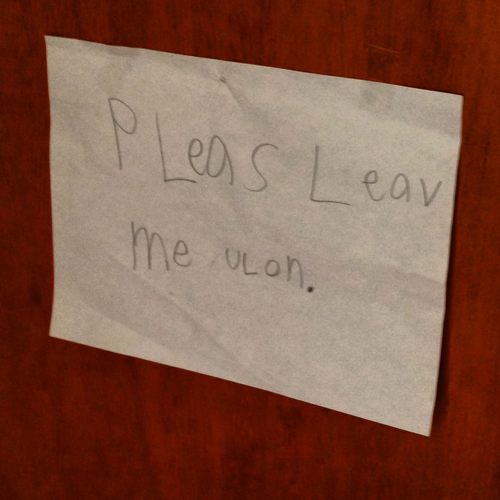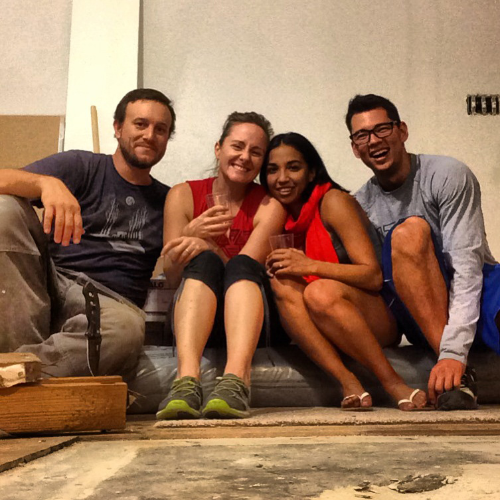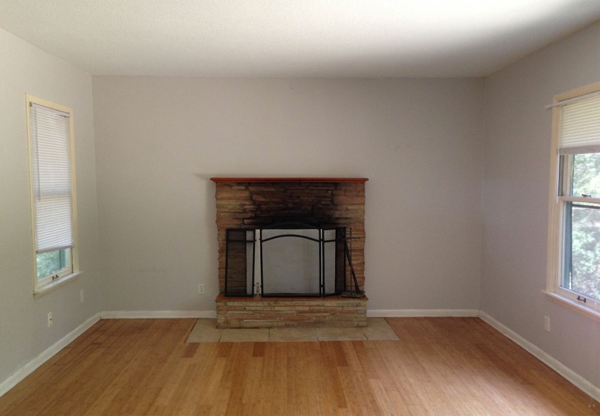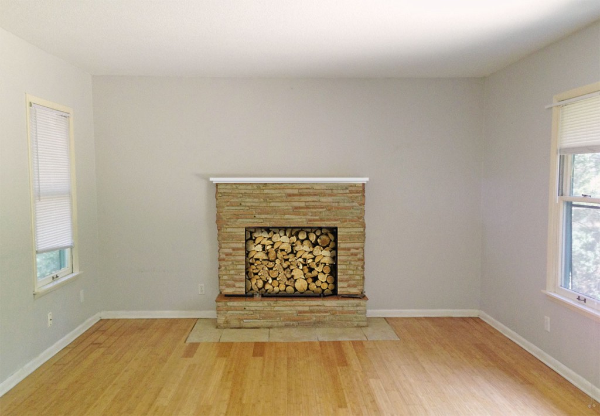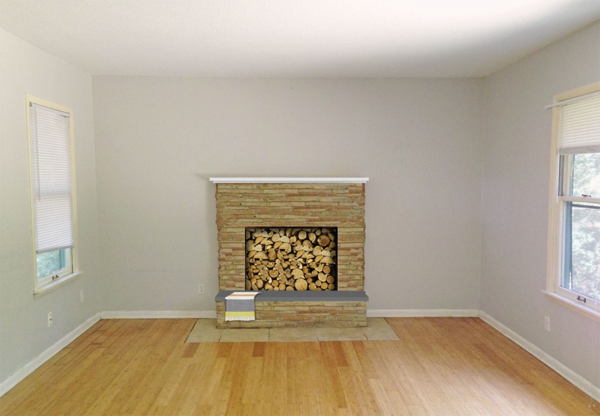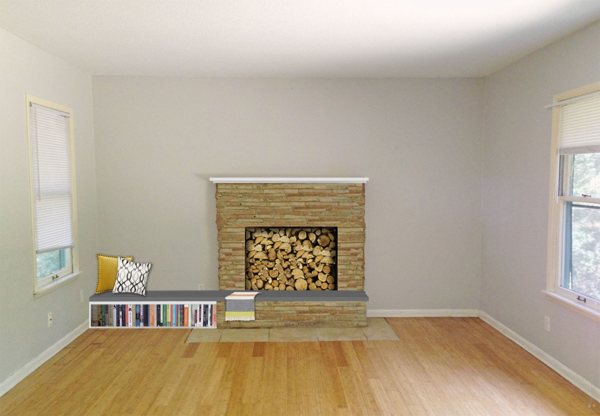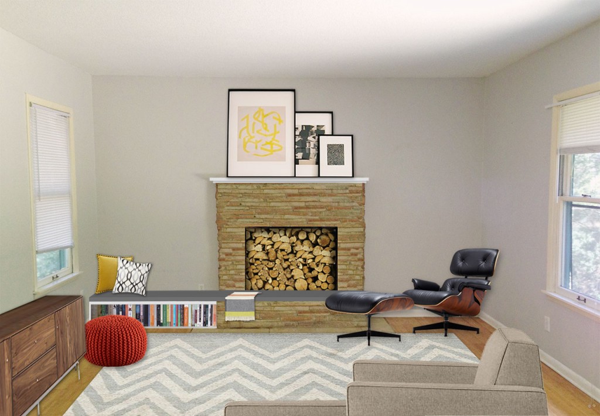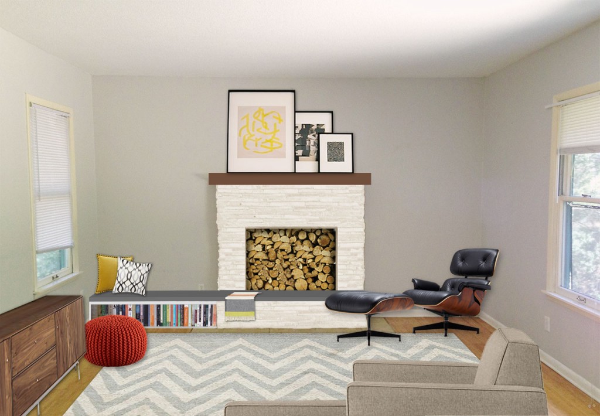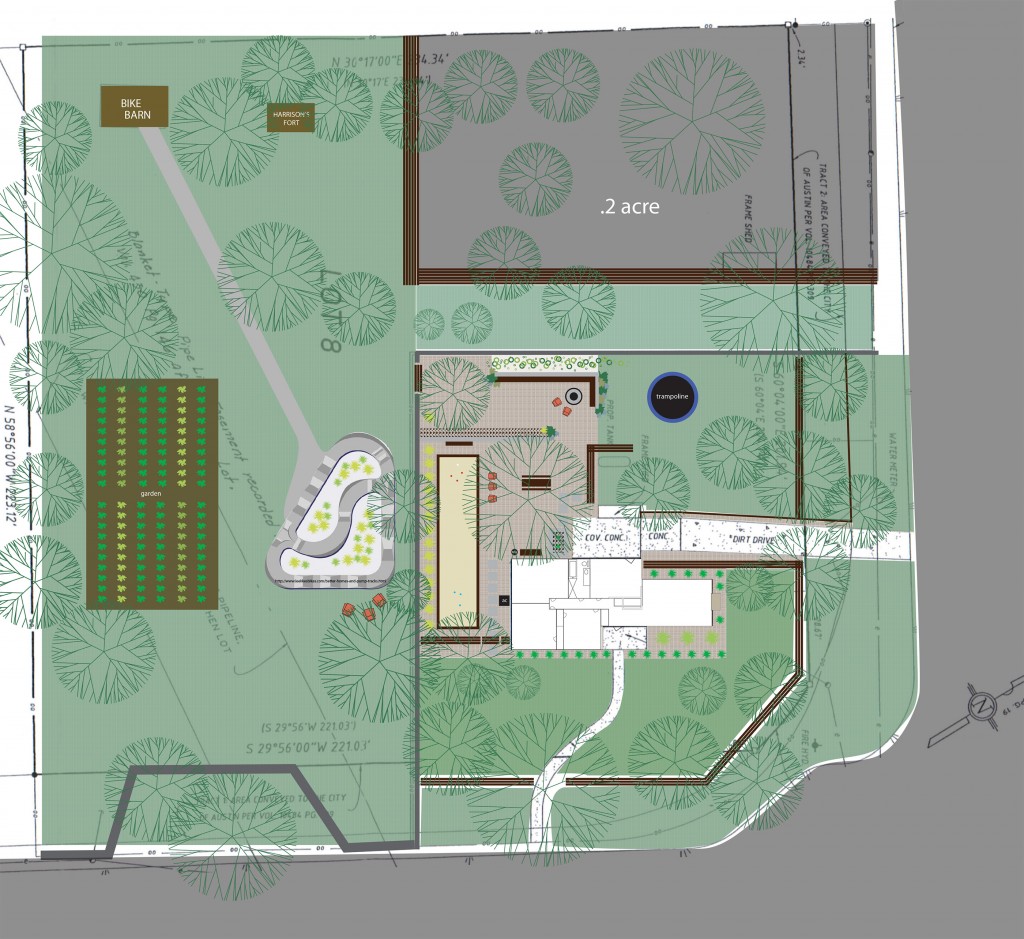Well, the one good thing about getting bad-house-news is that I drown my sorrows in house-design. So, while we ponder how to come up with the excruciating fees to hire out replacing the out-of-date, not-to-code, and under-powered electric panel in order to SIMPLY turn on our new oven, I spent some time working on something lovely like curb appeal to take my mind off the bad things.
I’m seriously in love with the trend of the Austin modern farmhouse so, I’m playing with the idea of white house with black trim and a bright colored front door. We had a black fence at our last house and we loved it, so I’d like to bring that to Leo. The hacked photoshop mockup is way too heavy-handed on the trim… it wouldn’t be that heavy in real life at least as long as we get our pro painter over here to help. (Mom – you ready to paint outdoors?)
And we like the look of pea gravel all along the front but, it is actually functional. The yard slopes toward the house and without gutters (before us) – there was basically a swamp up against the foundation anytime it rained (blerg again) so we’ll be installing french drains all along and pulling out most of the plants from in front to keep it nice and drained.
So here you go… my happy thought for the day:
